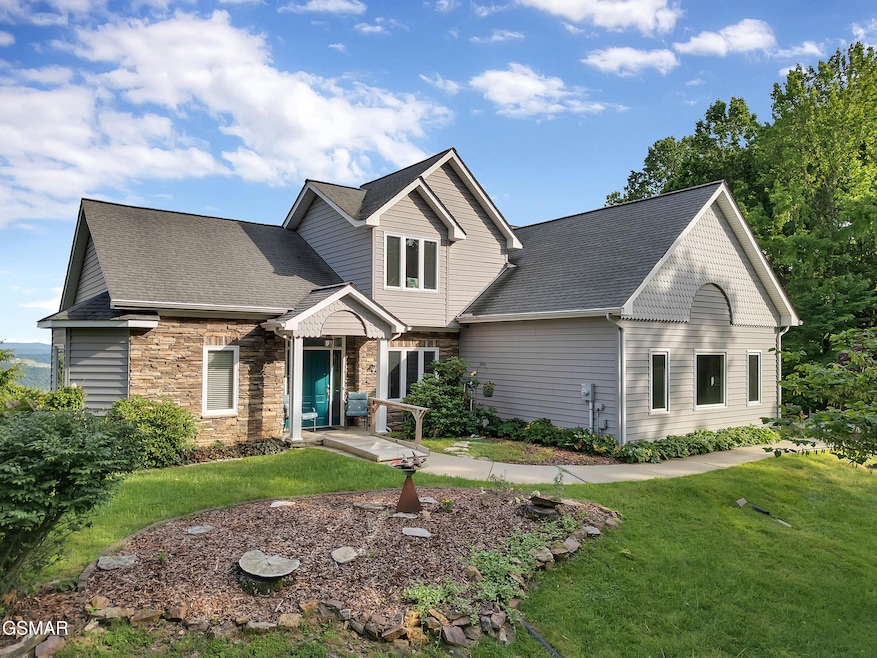
496 Proffitt Ridge Rd Mooresburg, TN 37811
Estimated payment $4,563/month
Highlights
- City View
- Deck
- Wood Flooring
- Craftsman Architecture
- Wooded Lot
- Main Floor Primary Bedroom
About This Home
Discover refined mountain living in this thoughtfully designed custom-built home located on 2 parcels totaling 8.41 acres, where panoramic lake and mountain views create a dramatic backdrop for everyday life. Designed with an emphasis on open-concept living, this home combines modern comfort with timeless craftsmanship.The main living area is bright and expansive, anchored by a striking gas fireplace and surrounded by large windows that frame the natural beauty outside. The standout feature is the designer kitchen—equipped with high-end appliances (Wolf induction and gas cooktop with downdraft vent), custom cabinetry, granite countertops, and a generous sitting area perfect for casual dining or entertaining.The seamless flow between the kitchen, dining, and living spaces extends to a spacious outdoor deck, ideal for enjoying morning coffee, evening sunsets, or hosting guests year-round.The primary suite offers incredible views, a spa-inspired ensuite with a soaking tub and walk-in shower, and a large walk-in closet. Additional bedrooms provide comfort and privacy, with thoughtful layout and quality finishes throughout the home.With attention to detail in every element—from hardwood floors to stylish lighting—this home is as functional as it is beautiful. Whether you're relaxing indoors or taking in the scenery outside, this property delivers an exceptional lifestyle in a truly remarkable setting.
Home Details
Home Type
- Single Family
Est. Annual Taxes
- $2,251
Year Built
- Built in 2006
Lot Details
- 8.41 Acre Lot
- Landscaped
- Wooded Lot
Parking
- 3 Car Attached Garage
- Workshop in Garage
- Garage Door Opener
- Driveway
Property Views
- City
- Woods
- Mountain
Home Design
- Craftsman Architecture
- Composition Roof
- Vinyl Siding
Interior Spaces
- 2-Story Property
- Furnished or left unfurnished upon request
- Ceiling Fan
- See Through Fireplace
- Gas Log Fireplace
- Double Pane Windows
- Bay Window
- Great Room
- Combination Kitchen and Dining Room
- Bonus Room
- Storage
Kitchen
- Eat-In Kitchen
- Gas Cooktop
- Microwave
- Dishwasher
- Kitchen Island
- Granite Countertops
Flooring
- Wood
- Tile
Bedrooms and Bathrooms
- 2 Bedrooms | 1 Primary Bedroom on Main
- Walk-In Closet
- Soaking Tub
- Walk-in Shower
Laundry
- Laundry Room
- Laundry on main level
- Dryer
- Washer
Partially Finished Basement
- Walk-Out Basement
- Basement Fills Entire Space Under The House
- Exterior Basement Entry
- Stubbed For A Bathroom
- Basement Storage
Accessible Home Design
- Accessible Entrance
Outdoor Features
- Deck
- Covered Patio or Porch
Utilities
- Central Air
- Heat Pump System
- Well
- Gas Water Heater
- Water Purifier
- Water Softener is Owned
- Septic Tank
Community Details
- No Home Owners Association
Listing and Financial Details
- Tax Lot 501/2
- Assessor Parcel Number 141 056.03
Map
Home Values in the Area
Average Home Value in this Area
Tax History
| Year | Tax Paid | Tax Assessment Tax Assessment Total Assessment is a certain percentage of the fair market value that is determined by local assessors to be the total taxable value of land and additions on the property. | Land | Improvement |
|---|---|---|---|---|
| 2024 | $2,251 | $88,100 | $15,950 | $72,150 |
| 2023 | $2,048 | $88,100 | $0 | $0 |
| 2022 | $2,042 | $88,100 | $15,950 | $72,150 |
| 2021 | $1,910 | $88,100 | $15,950 | $72,150 |
| 2020 | $1,667 | $88,100 | $15,950 | $72,150 |
| 2019 | $1,667 | $65,825 | $11,975 | $53,850 |
| 2018 | $1,667 | $65,825 | $11,975 | $53,850 |
| 2017 | $1,667 | $65,825 | $11,975 | $53,850 |
| 2016 | $1,667 | $65,825 | $11,975 | $53,850 |
| 2015 | $1,623 | $65,825 | $11,975 | $53,850 |
| 2014 | $1,762 | $71,475 | $11,975 | $59,500 |
Property History
| Date | Event | Price | Change | Sq Ft Price |
|---|---|---|---|---|
| 06/16/2025 06/16/25 | For Sale | $799,000 | -- | $285 / Sq Ft |
Purchase History
| Date | Type | Sale Price | Title Company |
|---|---|---|---|
| Deed | $61,163 | -- |
Mortgage History
| Date | Status | Loan Amount | Loan Type |
|---|---|---|---|
| Closed | $60,000 | No Value Available |
Similar Homes in Mooresburg, TN
Source: Great Smoky Mountains Association of REALTORS®
MLS Number: 306992
APN: 141-056.03
- 498 Proffitt Ridge Rd
- 1163 Keetoowah Dr
- 1126 Keetoowah Dr
- 828 Wilderness Dr
- 9097 Paradise View Dr
- Lot 230 Harbor View
- 214/215 Harbor View
- 1184 Keetoowah Dr
- 120 Johnson Rd
- 155 Chelaque Way
- 1202 Keetoowah Dr
- 9056 Paradise View Dr
- 5011 Serenity Dr
- 9022 Paradise View Dr
- 5017 Serenity Dr
- 5037 Serenity Dr
- 325 Mountain View Dr
- 2862 Scenic Lake Cir
- 3166 Bridgewater Blvd
- 2215 Buffalo Trail
- 1619 Jefferson St
- 2749 River Rock Dr
- 1215 Shields Ferry Rd Unit C
- 112 King Ave
- 133 Guzman Ct
- 510 W 3rd St N
- 1332 W Andrew Johnson Hwy
- 450 Barkley Landing Dr Unit 205-10
- 303 - 305 Far
- 892 Fletcher Rd
- 3369 Birdsong Rd
- 801 E Main St
- 5021 Cottonseed Way
- 7182 Cedar Hill Rd Unit 7182
- 1350 Lot#13 Kingwood Rd
- 30 Brown Springs Rd
- 1588 Meadow Spring Dr Unit 1586 Meadow Springs Dr






