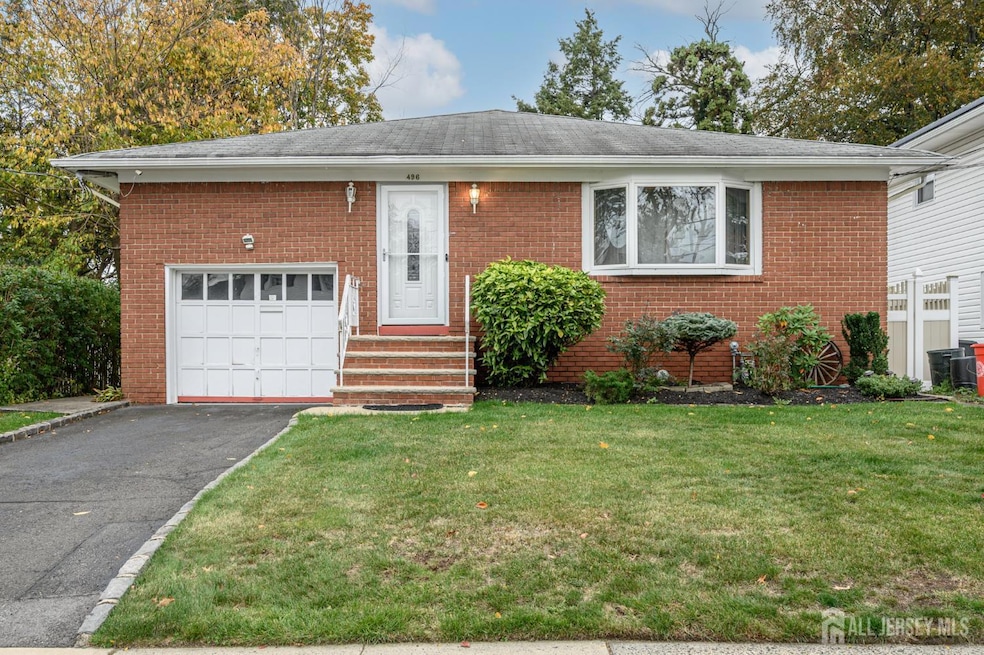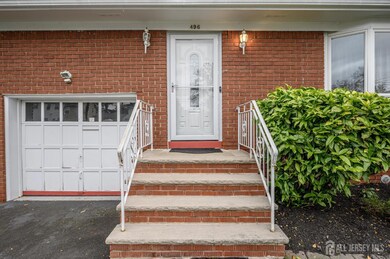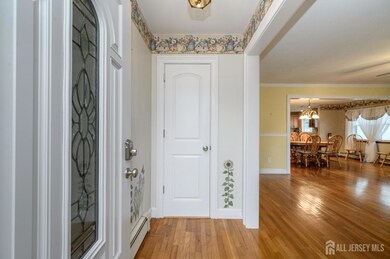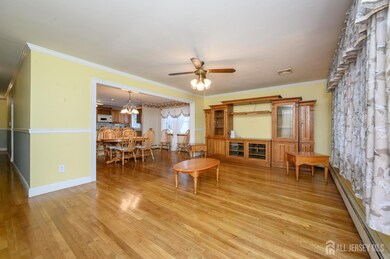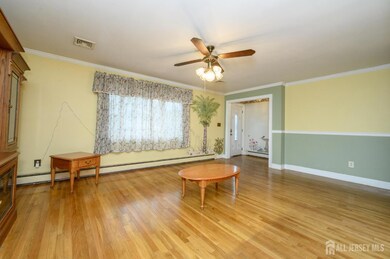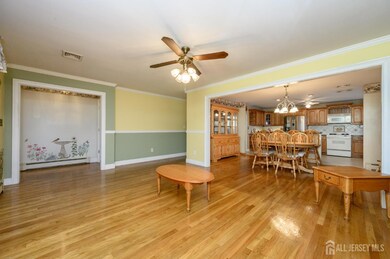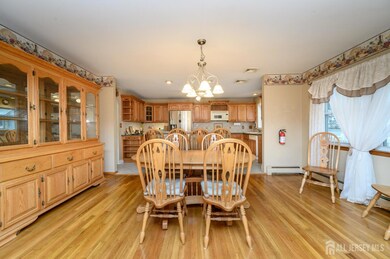496 Ragland Dr Roselle Park, NJ 07204
Highlights
- Second Kitchen
- Spa
- Wood Flooring
- Roselle Park High School Rated A-
- Property is near public transit
- Whirlpool Bathtub
About This Home
Beautiful 3 Bed 2.5 Bath Brick Ranch with Master Suite, 1 Car Garage, and huge Finished Walk-out Basement in the heart of Roselle Park is sure to impress! Situated on a large lot on a quiet street in a prime commuter location, close to the Garden State Parkway, 1.3 miles to the train station, near all district schools, shopping, dining and more. Step in to find a spacious, light and bright living room with hardwood floors that extend throughout, crisp custom moldings, and a large picture window that brings in tons of natural light. Living room flows seamlessly into the expansive formal dining room with table and chairs included for easy entertaining. Lovely eat-in-kitchen offers ample cabinet storage, ceramic flooring, garden window for your herbs, and center island with seating for 4, along with access to the side yard. Down the hall, find the main full bath with blissful jetted tub and dual vanity, along with 3 generous bedrooms, inc the Master Suite. MBR boasts its own upgraded full ensuite bath with accessible stall shower. Massive walk-out finished basement adds to the package, boasting a large 2nd eat-in-kitchen, sizable family room with sofas, 80 3D TV set with built in theater & entertainment unit with Fireplace included, a spacious laundry room with convenient 1/2 bath, plenty of storage space and a workshop area. Huge park-like backyard features a paver walkway and patio, retractable awning, peaceful koi pond, and plenty of space to play, completely fenced-in for your privacy and comfort. All of this and more, ready and waiting for you. Don't miss out! Come and see TODAY!
Home Details
Home Type
- Single Family
Est. Annual Taxes
- $12,808
Year Built
- Built in 1964
Lot Details
- 7,749 Sq Ft Lot
- Lot Dimensions are 155.00 x 50.00
- Fenced
- Level Lot
- Private Yard
Parking
- 1 Car Attached Garage
- Driveway
- On-Street Parking
- Open Parking
Interior Spaces
- 1,616 Sq Ft Home
- 1-Story Property
- Ceiling Fan
- Fireplace
- Living Room
- Formal Dining Room
- Utility Room
Kitchen
- Second Kitchen
- Eat-In Kitchen
- Breakfast Bar
- Gas Oven or Range
- Stove
- Microwave
- Dishwasher
- Granite Countertops
Flooring
- Wood
- Carpet
- Ceramic Tile
Bedrooms and Bathrooms
- 3 Bedrooms
- Primary Bathroom is a Full Bathroom
- Whirlpool Bathtub
- Bathtub and Shower Combination in Primary Bathroom
- Walk-in Shower
Laundry
- Laundry Room
- Washer and Dryer
Finished Basement
- Basement Fills Entire Space Under The House
- Kitchen in Basement
- Recreation or Family Area in Basement
- Workshop
- Finished Basement Bathroom
- Laundry in Basement
- Basement Storage
Outdoor Features
- Spa
- Patio
Location
- Property is near public transit
- Property is near shops
Utilities
- Central Air
- Hot Water Baseboard Heater
- Gas Water Heater
Community Details
- No Pets Allowed
Listing and Financial Details
- Tenant pays for all utilities, snow removal
- 12 Month Lease Term
Map
Source: All Jersey MLS
MLS Number: 2606675R
APN: 15-01112-0000-00005
- 45 Summit Rd Unit 47
- 13-15 Hillside Rd
- 865 Westfield Ave
- 1041 3 Gallopinghill Rd
- 105 Pershing Ave
- 220 Sherman Ave
- 214 Sherman Ave
- 212 Thompson Ave
- 713 E 3rd Ave
- 219 Magie Ave
- 549 E 3rd Ave
- 111 Avon St
- 937 39pennington St
- 703 Elm St
- 255 E Westfield Ave
- 362 E Clay Ave
- 504 E Lincoln Ave
- 717 Galvin Ave
- 315 Hemlock St
- 107 Chandler Ave
- 925-929 Colonia Rd Unit Apartment #3 - First Floor Right
- 18 Summit Rd
- 111 Hawthorne St
- 123 Prospect St
- 336 E Westfield Ave Unit C3
- 336 E Westfield Ave Unit C2
- 816 Westfield Ave Unit 301
- 1221 Magie Ave
- 720 Westfield Ave
- 720 Westfield Ave Unit CC2
- 282 Clermont Terrace
- 704 Park Ave
- 849 Jersey Ave Unit AA6
- 816 W Grand St Unit 3C
- 726 Gates Terrace
- 169 Union Rd
- 616 Park Ave Unit 1
- 142 Bellevue St Unit 1
- 1255 Magie Ave
- 341 Trotting Rd
