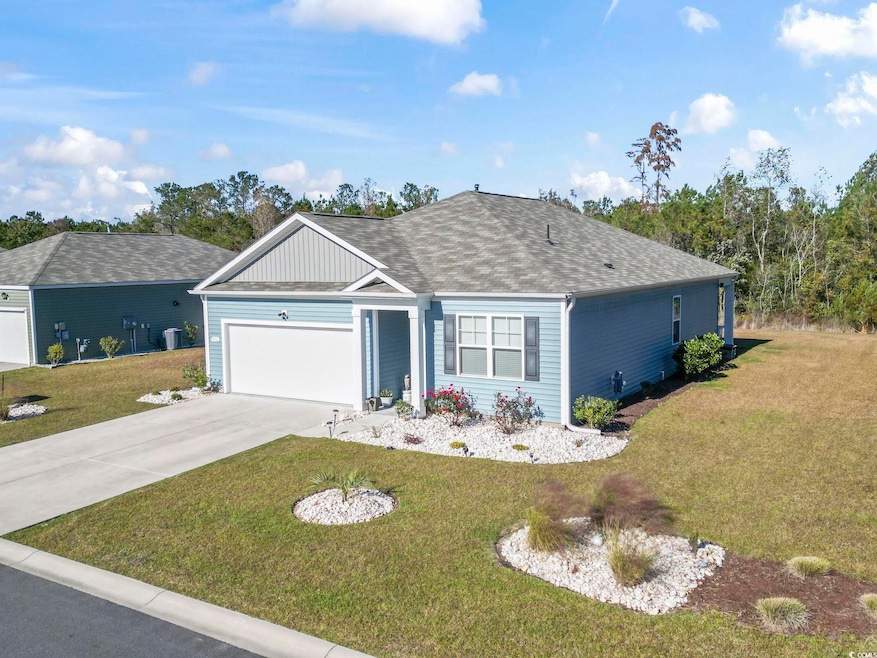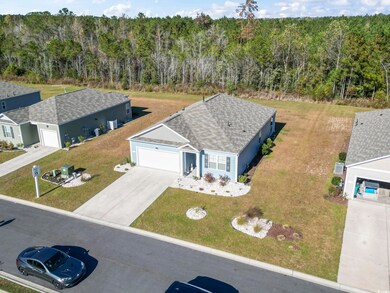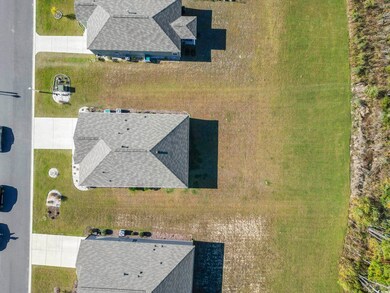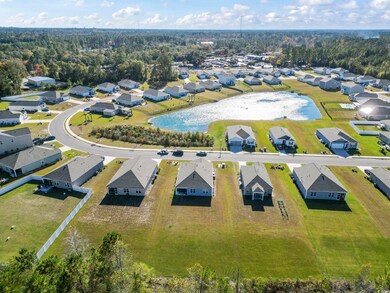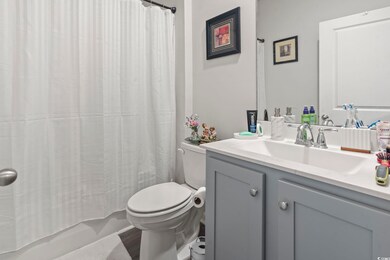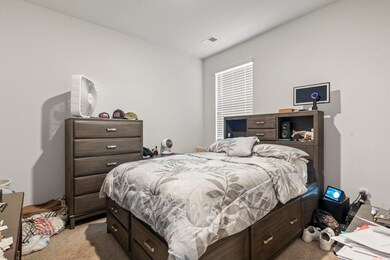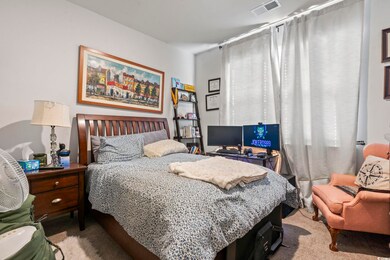496 Royal Arch Dr Conway, SC 29526
Estimated payment $2,244/month
Highlights
- Clubhouse
- Ranch Style House
- Stainless Steel Appliances
- Waccamaw Elementary School Rated A-
- Solid Surface Countertops
- Rear Porch
About This Home
Welcome to this beautiful 3-bedroom, 2-bath single-story home built in 2023, located in the peaceful community of Olde Mill off Hwy 90. This open-concept Aria floor plan offers 1,618 heated square feet of modern living space designed for comfort and style. The kitchen features granite countertops, 36" cabinets, stainless steel appliances, a gas range, and a large island perfect for meal prep or entertaining. Luxury vinyl plank flooring flows throughout the main living areas, complemented by newly added light fixtures in the hall and living spaces for an elegant touch. Ceiling fans have been thoughtfully installed throughout the home, including all bedrooms, ensuring year-round comfort. The spacious primary suite includes a walk-in closet and a double-sink vanity. Step outside to relax on the rear porch overlooking your private, wooded backyard an ideal retreat for peaceful mornings or quiet evenings. This Smart Home includes advanced features for convenience, efficiency, and security, allowing you to manage your home systems with ease. Conveniently located near Hwy 31, Hwy 22, and International Drive, this home offers quick access to beaches, shopping, and dining. Schedule your showing today.
Listing Agent
Century 21 The Harrelson Group License #132112 Listed on: 11/12/2025

Home Details
Home Type
- Single Family
Year Built
- Built in 2023
Lot Details
- 0.26 Acre Lot
- Rectangular Lot
HOA Fees
- $84 Monthly HOA Fees
Parking
- 2 Car Attached Garage
- Garage Door Opener
Home Design
- Ranch Style House
- Slab Foundation
- Wood Frame Construction
- Vinyl Siding
- Tile
Interior Spaces
- 1,618 Sq Ft Home
- Ceiling Fan
- Insulated Doors
- Entrance Foyer
- Combination Dining and Living Room
- Vinyl Flooring
Kitchen
- Range
- Microwave
- Dishwasher
- Stainless Steel Appliances
- Kitchen Island
- Solid Surface Countertops
- Disposal
Bedrooms and Bathrooms
- 3 Bedrooms
- Split Bedroom Floorplan
- Bathroom on Main Level
- 2 Full Bathrooms
Laundry
- Laundry Room
- Washer and Dryer Hookup
Home Security
- Home Security System
- Fire and Smoke Detector
Schools
- Waccamaw Elementary School
- Black Water Middle School
- Carolina Forest High School
Utilities
- Central Heating and Cooling System
- Cooling System Powered By Gas
- Heating System Uses Gas
- Underground Utilities
Additional Features
- Rear Porch
- Outside City Limits
Community Details
Overview
- Association fees include electric common, trash pickup
- Built by DR Horton
Amenities
- Clubhouse
Map
Home Values in the Area
Average Home Value in this Area
Property History
| Date | Event | Price | List to Sale | Price per Sq Ft |
|---|---|---|---|---|
| 11/12/2025 11/12/25 | For Sale | $344,900 | -- | $213 / Sq Ft |
Source: Coastal Carolinas Association of REALTORS®
MLS Number: 2527277
- 924 Akron St
- 480 Royal Arch Dr
- 132 Columbus St
- 125 Carolina Rd Unit DD-1
- 336 Fennec Loop
- 1025 Carolina Rd Unit G-3
- 1025 Carolina Rd Unit R1
- 1025 Carolina Rd Unit CC2
- 1025 Carolina Rd Unit EE-3
- 1025 Carolina Rd Unit M-3
- 4009 Sweetspire Ct
- 4005 Sweetspire Ct
- 1248 Wehler Ct
- 3555 Highway 544 Overpass Unit 9B
- 3555 Highway 544 Overpass Unit 8H
- 3555 Highway 544 Overpass Unit 14G
- 876 Old Magnolia Dr
- 305 Borrowdale Dr
- 224 Fishburn Dr
- TBD Highway 544
- 1025 Carolina Pines Unit S4
- 3555 Highway 544 Overpass Unit 19B
- 3555 Highway 544 Overpass Unit 27-B
- 300 Bellamy Ave
- TBD Highway 544 Unit corner of Buccaneers
- 370 Allied Dr
- 626 Highway 544
- 321 Patriots Hollow Way
- 319-323 Honeystone St
- 2241 Technology Rd
- 1129 Boswell Ct
- 1060 Fairway Ln
- 1636 Hyacinth Dr
- 1432 Highway 544 Unit G8
- 1745 Bridgewater Dr
- 344 Kiskadee Loop
- 340 Kiskadee Loop
- 340 Kiskadee Loop Unit O
- 160 Arbor Ridge Cir
- 152 Arbor Ridge Cir
