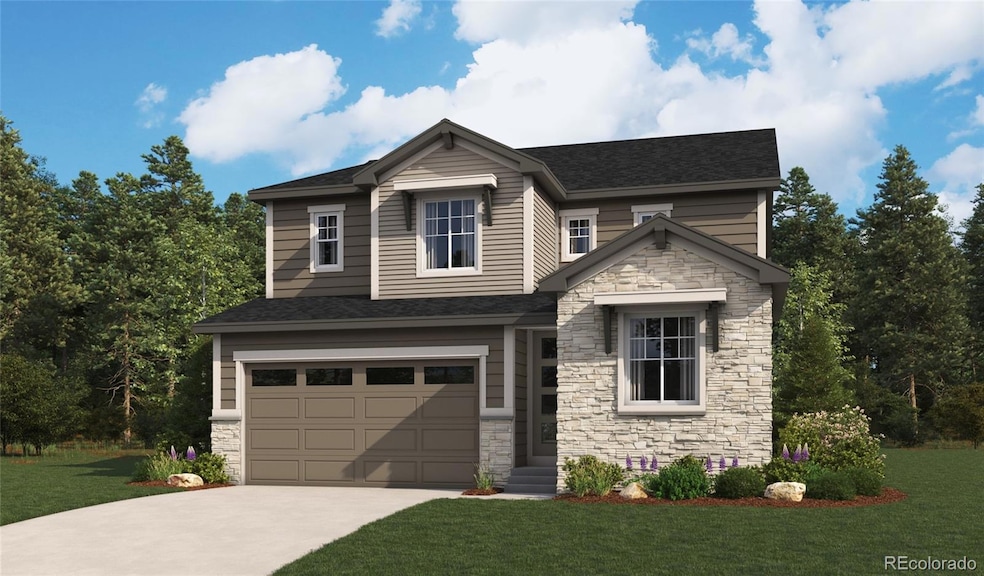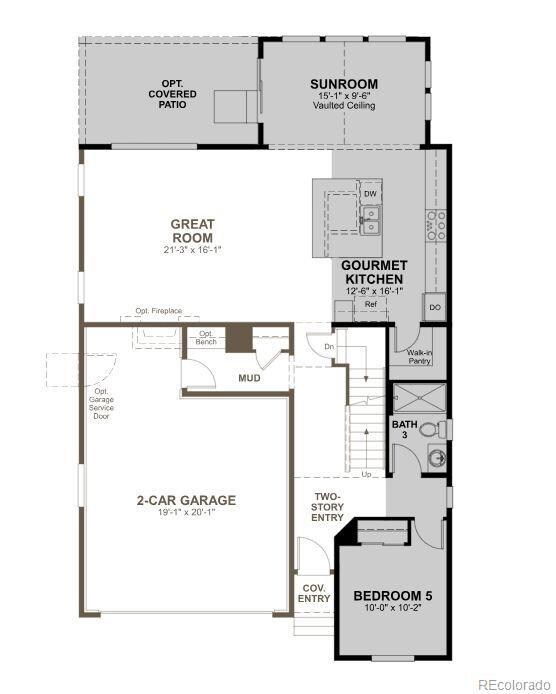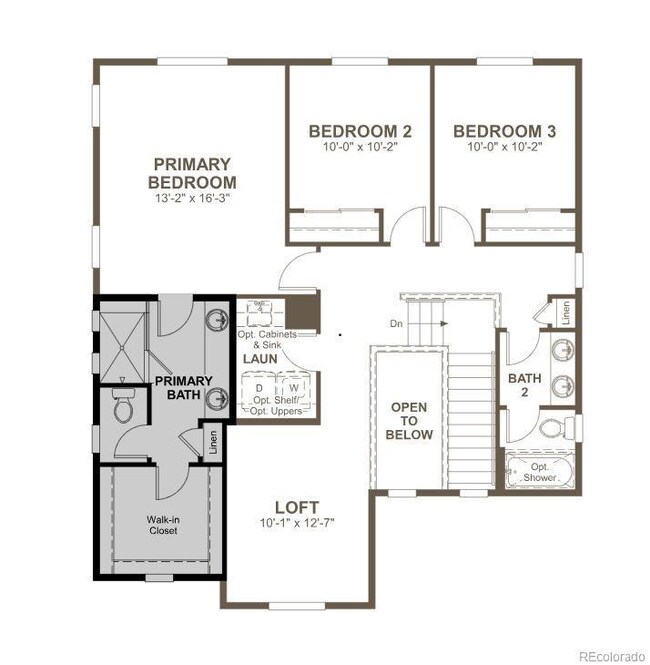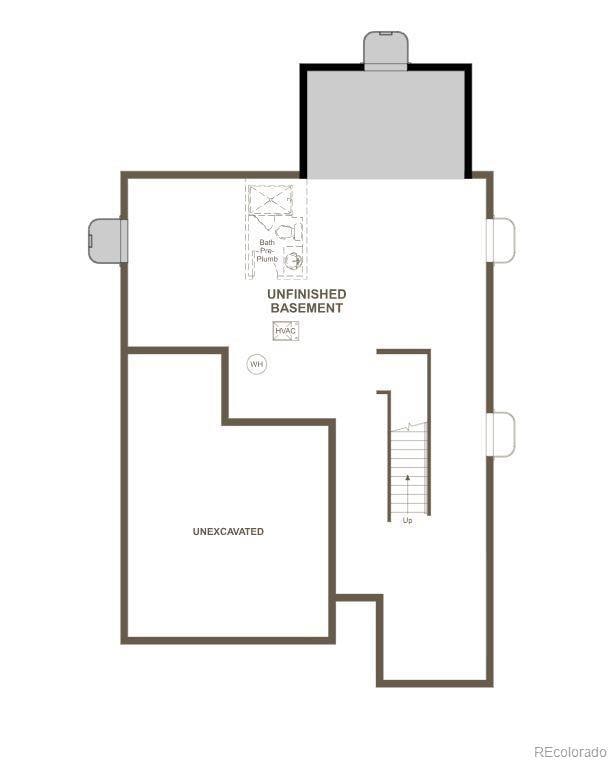
496 S Salida St Aurora, CO 80017
Estimated payment $4,743/month
Highlights
- Primary Bedroom Suite
- Sun or Florida Room
- Great Room
- Loft
- Corner Lot
- Mud Room
About This Home
**!!READY WINTER 2025!!**This Fleming comes ready to impress with two stories of smartly inspired living spaces and designer finishes throughout. A main floor bedroom and shared bath welcomes you at the front of the home. Beyond, an expansive great room welcomes you to relax and opens into the gourmet kitchen that features a quartz center island, walk-in pantry, stainless steel appliances and access to the sunroom. Retreat upstairs to find a cozy loft and two secondary bedrooms with a shared bath that make perfect accommodations for family or guests. The primary suite showcases a walk-in closet and private deluxe bath. There's plenty of room to grow with a full unfinished basement.
Listing Agent
Richmond Realty Inc Brokerage Phone: 303-850-5757 License #100056314 Listed on: 08/13/2025
Home Details
Home Type
- Single Family
Year Built
- Built in 2025 | Under Construction
Lot Details
- 5,227 Sq Ft Lot
- West Facing Home
- Landscaped
- Corner Lot
- Front Yard Sprinklers
HOA Fees
- $100 Monthly HOA Fees
Parking
- 2 Car Attached Garage
Home Design
- Frame Construction
- Composition Roof
- Radon Mitigation System
Interior Spaces
- 2,353 Sq Ft Home
- 2-Story Property
- Double Pane Windows
- Mud Room
- Great Room
- Loft
- Sun or Florida Room
- Laundry Room
Kitchen
- Eat-In Kitchen
- Oven
- Cooktop with Range Hood
- Microwave
- Dishwasher
- Kitchen Island
- Quartz Countertops
- Disposal
Flooring
- Carpet
- Vinyl
Bedrooms and Bathrooms
- Primary Bedroom Suite
- Walk-In Closet
Basement
- Sump Pump
- Crawl Space
Schools
- Arkansas Elementary School
- Mrachek Middle School
- Rangeview High School
Additional Features
- Covered Patio or Porch
- Forced Air Heating and Cooling System
Community Details
- Buckley Yard HOA, Phone Number (303) 575-6025
- Built by Richmond American Homes
- Buckley Yard Subdivision, Fleming / A Floorplan
Listing and Financial Details
- Assessor Parcel Number 0156903408020
Map
Home Values in the Area
Average Home Value in this Area
Property History
| Date | Event | Price | Change | Sq Ft Price |
|---|---|---|---|---|
| 08/14/2025 08/14/25 | For Sale | $719,950 | -- | $306 / Sq Ft |
Similar Homes in Aurora, CO
Source: REcolorado®
MLS Number: 3826562
- 479 S Salida St
- 469 S Salida St
- Fleming Plan at Buckley Yard
- Boston Plan at Buckley Yard
- Chicago Plan at Buckley Yard
- Pearl Plan at Buckley Yard
- Foster Plan at Buckley Yard
- Moonstone Plan at Buckley Yard
- Fallon Plan at Buckley Yard
- Lapis Plan at Buckley Yard
- 484 S Rifle St
- 17095 E Alameda Pkwy
- 17075 E Alameda Pkwy
- 17124 Virginia Ave
- 17055 E Alameda Pkwy
- 623 S Pitkin Ct
- 18033 E Ohio Ave Unit 201
- 18043 E Ohio Ave Unit 202
- 18003 E Ohio Ave Unit 102
- 18073 E Ohio Ave Unit 203
- 17201 E Walsh Way
- 801 S Rifle Way
- 427 S Ouray St
- 18031 E Kentucky Ave Unit 103
- 17036 E Ohio Dr
- 921 S Walden St Unit 206
- 17224 E Ford Dr
- 953 S Pitkin Ct
- 974 S Zeno Way
- 1026 S Waco Way
- 16601 E Alameda Place
- 1055 S Zeno Way
- 15720 E Alameda Pkwy
- 298 S Jasper Cir
- 15917 E Kepner Dr
- 645 S Joplin St
- 1373 S Quintero Way
- 17227 E Florida Place
- 16894 E Arkansas St
- 16533 E Wyoming Dr



