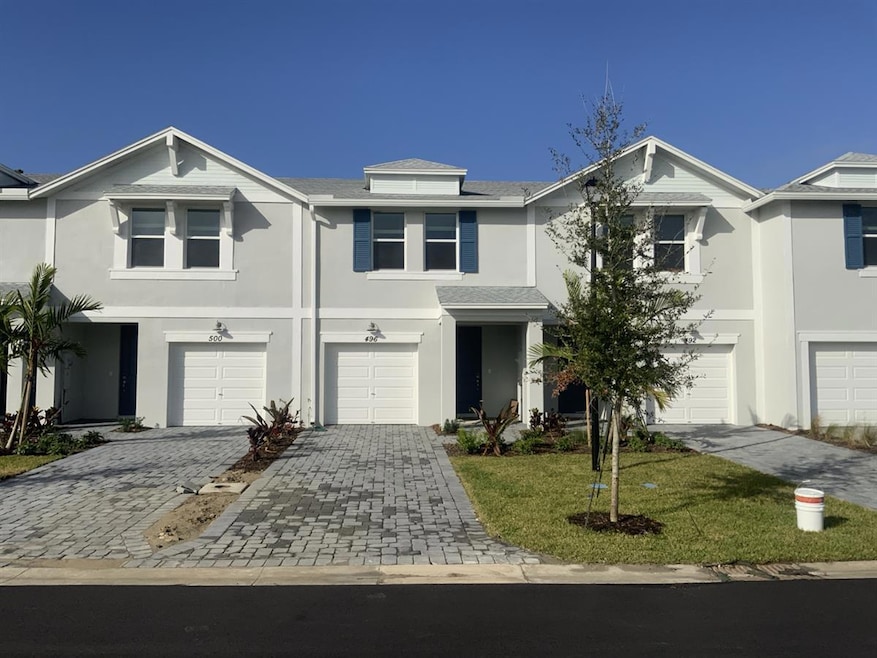496 Salisbury Cir Fort Pierce, FL 34982
3
Beds
2.5
Baths
1,486
Sq Ft
2024
Built
Highlights
- Community Cabanas
- Loft
- Walk-In Closet
- Gated Community
- 1 Car Attached Garage
- Patio
About This Home
Located in new gate community of Tidewater this 3 bed, 2.5 bath 1 car garage townhome has over 1400ft living space. Tile floors in living and wet area with carpeted bedrooms. Stainless steel kitchen appliances and 42'' kitchen cabinets. Tenants will have access to community private swimming pool and cabana.
Townhouse Details
Home Type
- Townhome
Year Built
- Built in 2024
Parking
- 1 Car Attached Garage
- Garage Door Opener
Interior Spaces
- 1,486 Sq Ft Home
- 2-Story Property
- Family Room
- Loft
- Security Gate
Kitchen
- Microwave
- Dishwasher
- Disposal
Flooring
- Carpet
- Tile
Bedrooms and Bathrooms
- 3 Bedrooms
- Walk-In Closet
- Dual Sinks
Laundry
- Laundry Room
- Dryer
- Washer
Schools
- Southern Oaks Middle School
- Fort Pierce Central High School
Additional Features
- Patio
- Central Heating and Cooling System
Listing and Financial Details
- Property Available on 7/19/25
- Assessor Parcel Number 341070301020001
Community Details
Overview
- Tidewater Subdivision
Recreation
- Community Cabanas
- Community Pool
Security
- Gated Community
- Fire and Smoke Detector
Map
Source: BeachesMLS
MLS Number: R11108890
APN: 3410-703-0102-000-1
Nearby Homes
- 504 Salisbury Cir
- 482 Salisbury Cir
- 514 Salisbury Cir
- 478 Salisbury Cir
- 522 Salisbury Cir
- 470 Salisbury Cir
- 491 Salisbury Cir
- 487 Salisbury Cir
- 483 Salisbury Cir
- 479 Salisbury Cir
- 475 Salisbury Cir
- 471 Salisbury Cir
- 458 Salisbury Cir
- 440 Salisbury Cir
- 0000 Saeger & Oleander (Sw Corner) Ave
- 108 E Easy St
- 6008 S Citrus Ave
- Tbd Echo St
- 0 Route 1
- 413 European Ln
- 518 Salisbury Cir
- 395 Salisbury Cir
- 399 Salisbury Cir
- 684 Salisbury Cir
- 6245 Alexandria Cir
- 6404 Las Palmas Way
- 6600 Woods Island Cir
- 5706 Palmetto Dr
- 650 NE Waters Edge Ln
- 899 NE Trailside Run
- 941 NE Trailside Run
- 5911 Seagrape Dr
- 5915 Seagrape Dr
- 380 Brazilian Cir
- 2 Lake Vista Trail Unit 107
- 423 NE Leaping Frog Way
- 33 Lake Vista Trail Unit 202
- 29 Lake Vista Trail
- 672 NE Bent Paddle Ln
- 5300 Seagrape Dr

