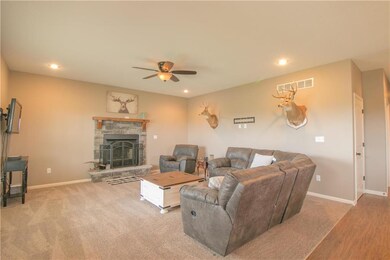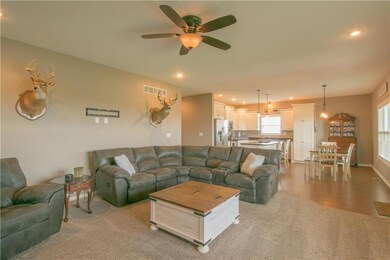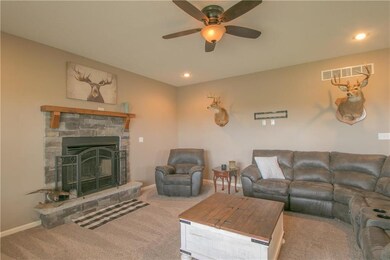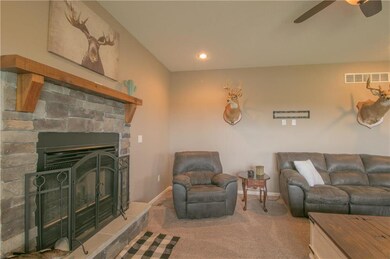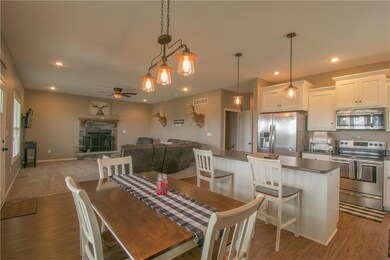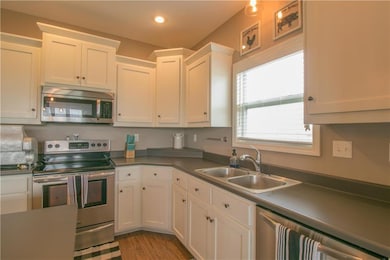
496 SW 601st Rd Centerview, MO 64019
Highlights
- Ranch Style House
- Porch
- Central Air
- 1 Car Detached Garage
- Laundry Room
- Combination Kitchen and Dining Room
About This Home
As of April 2021Gorgeous 2016 built home and 5 acres! True open floor plan from kitchen to living room. Stone fireplace is perfect for cold nights. Heat pump, all electric home! The home is like brand new! You will love all the open space and room to roam outside. 2 barns 25x30 and 40x30 electric, water. Part is insulated with concrete. Full unfinished basement could easily be finished. All appliances stay! Big bedrooms! Huge kitchen island the family will love!! Big front porch! Must see home for this price, it won't last! Large master bedroom with bay window seat and it's own full bathroom. Just bring your things & enjoy! Your peaceful place in the country! Neutral colors throughout, large laundry room and mud room. Plenty of room for your freezer storage! Small lean to behind the home.
Last Agent to Sell the Property
Homes by Darcy LLC License #2007010218 Listed on: 05/01/2020
Home Details
Home Type
- Single Family
Est. Annual Taxes
- $1,367
Year Built
- Built in 2016
Parking
- 1 Car Detached Garage
Home Design
- Ranch Style House
- Traditional Architecture
- Composition Roof
- Lap Siding
Interior Spaces
- 1,500 Sq Ft Home
- Living Room with Fireplace
- Combination Kitchen and Dining Room
- Basement Fills Entire Space Under The House
Kitchen
- Free-Standing Range
- Dishwasher
Bedrooms and Bathrooms
- 3 Bedrooms
- 2 Full Bathrooms
Laundry
- Laundry Room
- Laundry on main level
Utilities
- Central Air
- Heat Pump System
- Septic Tank
Additional Features
- Porch
- 5 Acre Lot
Listing and Financial Details
- Assessor Parcel Number 18601400000000602
Ownership History
Purchase Details
Home Financials for this Owner
Home Financials are based on the most recent Mortgage that was taken out on this home.Purchase Details
Home Financials for this Owner
Home Financials are based on the most recent Mortgage that was taken out on this home.Purchase Details
Home Financials for this Owner
Home Financials are based on the most recent Mortgage that was taken out on this home.Similar Homes in Centerview, MO
Home Values in the Area
Average Home Value in this Area
Purchase History
| Date | Type | Sale Price | Title Company |
|---|---|---|---|
| Warranty Deed | -- | Coffelt Land Title Inc | |
| Warranty Deed | -- | Mccaffree Short Title | |
| Warranty Deed | -- | -- |
Mortgage History
| Date | Status | Loan Amount | Loan Type |
|---|---|---|---|
| Open | $293,962 | VA | |
| Closed | $290,532 | VA | |
| Previous Owner | $160,000 | New Conventional | |
| Previous Owner | $183,000 | New Conventional | |
| Previous Owner | $173,193 | Construction | |
| Previous Owner | $40,000 | Construction |
Property History
| Date | Event | Price | Change | Sq Ft Price |
|---|---|---|---|---|
| 04/12/2021 04/12/21 | Sold | -- | -- | -- |
| 02/07/2021 02/07/21 | Pending | -- | -- | -- |
| 02/06/2021 02/06/21 | For Sale | $279,000 | +11.6% | $178 / Sq Ft |
| 06/19/2020 06/19/20 | Sold | -- | -- | -- |
| 05/08/2020 05/08/20 | Pending | -- | -- | -- |
| 05/05/2020 05/05/20 | Price Changed | $250,000 | -50.0% | $167 / Sq Ft |
| 05/01/2020 05/01/20 | For Sale | $499,900 | -- | $333 / Sq Ft |
Tax History Compared to Growth
Tax History
| Year | Tax Paid | Tax Assessment Tax Assessment Total Assessment is a certain percentage of the fair market value that is determined by local assessors to be the total taxable value of land and additions on the property. | Land | Improvement |
|---|---|---|---|---|
| 2024 | $1,259 | $19,066 | $0 | $0 |
| 2023 | $1,259 | $19,066 | $0 | $0 |
| 2022 | $1,213 | $18,229 | $0 | $0 |
| 2021 | $1,214 | $18,229 | $0 | $0 |
| 2020 | $1,166 | $17,394 | $0 | $0 |
| 2019 | $1,165 | $17,394 | $0 | $0 |
| 2017 | $754 | $11,740 | $0 | $0 |
| 2016 | $107 | $1,670 | $0 | $0 |
| 2015 | $107 | $1,670 | $0 | $0 |
| 2014 | $107 | $1,660 | $0 | $0 |
Agents Affiliated with this Home
-
Karen Poletis
K
Seller's Agent in 2021
Karen Poletis
Weichert Realtors - Generations
(816) 564-6453
43 Total Sales
-
S
Seller Co-Listing Agent in 2021
Susanna May
Weichert Realtors - Generations
-
Andrea Soer

Buyer's Agent in 2021
Andrea Soer
Elite Realty
(816) 872-8379
127 Total Sales
-
Darcy Roach

Seller's Agent in 2020
Darcy Roach
Homes by Darcy LLC
(816) 863-0989
446 Total Sales
Map
Source: Heartland MLS
MLS Number: 2218619
APN: 18601400000000602
- 0 To Be Determined 58 Hwy
- 812 SW 520 Rd
- 815 SW 520th Rd
- 739 SW 700th Rd
- 0000 SW 751st Rd
- 66 SW 150th Rd
- 65 SW 150th Rd
- 816 SW Vv Hwy
- 245 SW 400th Rd
- 107 W Howard St
- 1080 Missouri 58
- 0 Tbd Lot 5 491st Rd Unit HMS2496497
- 0 Tbd Lot 2 491st Rd
- 0 Tbd Lot 4 491st Rd Unit HMS2496522
- 26 SW 491st Rd
- 258 SW Jj Hwy
- 871 SW 301st Rd
- 1175 SW State Route 58
- 371 SW 1201st Rd
- 7 SW 301st Rd

