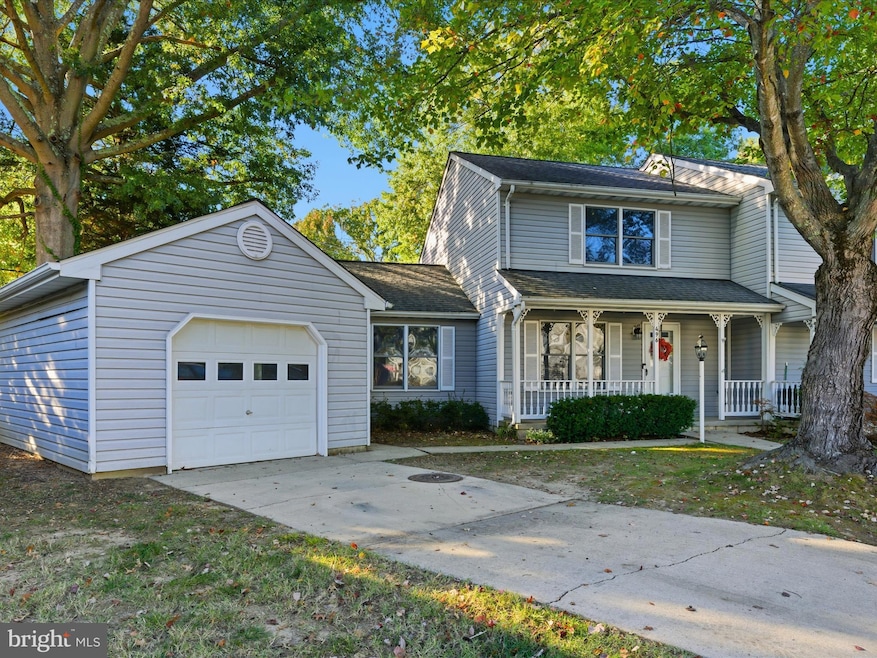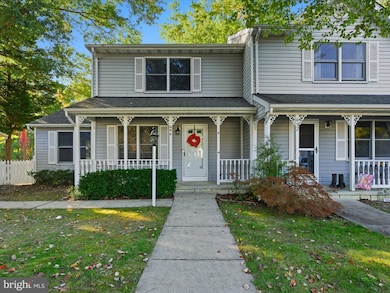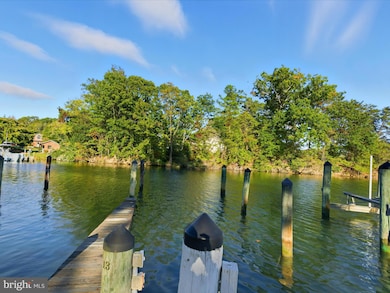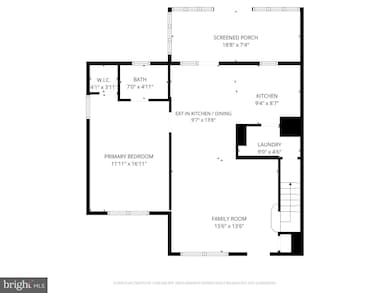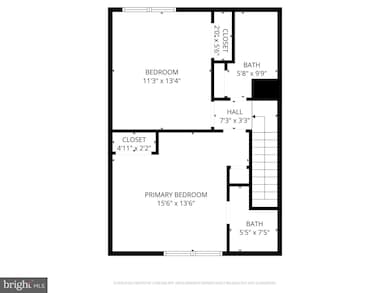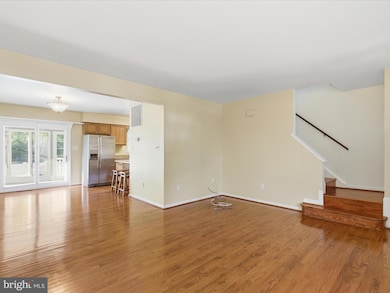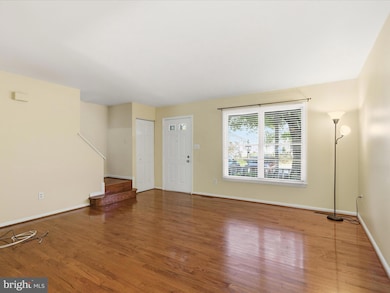496 Twin Cove Ln Dowell, MD 20629
Estimated payment $2,327/month
Highlights
- 1 Dock Slip
- Canoe or Kayak Water Access
- Open Floorplan
- Home fronts navigable water
- Fishing Allowed
- Colonial Architecture
About This Home
Professional Photo's are Coming Soon! Welcome to this beautifully maintained townhome in the sought-after Twin Cove neighborhood, where coastal charm meets everyday convenience. Your own deeded boat slip conveys, giving you effortless access to the water for boating, fishing, and sunset cruises. Inside, you’ll find an inviting open layout with hardwood flooring, granite countertops, and stainless steel appliances, plus a fully enclosed sunroom that expands your living space year-round—perfect for morning coffee or evening relaxation. The main level features a primary suite with a full bath, ideal for single-level living, while the upper level offers a second primary suite, perfect for guests or multi-generational needs. Enjoy a fully fenced backyard for privacy and outdoor entertaining, along with a one-car garage. The HOA provides minor but welcome services, including limited exterior cleanup and front-yard lawn maintenance, so you can spend more time on the water. Set in a quiet, private community, this home is just minutes from boating, waterfront dining, shopping, and scenic walking paths, offering the perfect blend of comfort, style, and water oriented lifestyle.
Listing Agent
(240) 299-4353 april.davis@penfedrealty.com Berkshire Hathaway HomeServices PenFed Realty License #0225223024 Listed on: 10/19/2025

Townhouse Details
Home Type
- Townhome
Est. Annual Taxes
- $2,851
Year Built
- Built in 1990 | Remodeled in 2017
Lot Details
- 7,405 Sq Ft Lot
- Home fronts navigable water
- Property is Fully Fenced
- Property is in very good condition
HOA Fees
- $165 Monthly HOA Fees
Parking
- 1 Car Detached Garage
- 1 Driveway Space
- Front Facing Garage
Home Design
- Colonial Architecture
- Shingle Roof
- Vinyl Siding
- Concrete Perimeter Foundation
Interior Spaces
- 1,384 Sq Ft Home
- Property has 2 Levels
- Open Floorplan
- Ceiling Fan
- Double Pane Windows
- Window Treatments
- Entrance Foyer
- Living Room
- Combination Kitchen and Dining Room
- Sun or Florida Room
- Screened Porch
Kitchen
- Breakfast Area or Nook
- Stove
- Microwave
- Ice Maker
- Dishwasher
- Upgraded Countertops
Flooring
- Wood
- Carpet
Bedrooms and Bathrooms
- En-Suite Bathroom
Laundry
- Laundry Room
- Laundry on main level
- Stacked Washer and Dryer
Accessible Home Design
- Doors are 32 inches wide or more
Outdoor Features
- Canoe or Kayak Water Access
- River Nearby
- Personal Watercraft
- Waterski or Wakeboard
- Physical Dock Slip Conveys
- 1 Dock Slip
- Stream or River on Lot
- 1 Powered Boats Permitted
- 1 Non-Powered Boats Permitted
- Patio
Utilities
- Central Air
- Heat Pump System
- Vented Exhaust Fan
- Electric Water Heater
Listing and Financial Details
- Tax Lot 24
- Assessor Parcel Number 0501203622
Community Details
Overview
- Association fees include common area maintenance, snow removal, road maintenance, lawn maintenance, lawn care front
- $83 Other Monthly Fees
- Twin Cove HOA
- Twin Cove Subdivision
Recreation
- Fishing Allowed
Map
Home Values in the Area
Average Home Value in this Area
Tax History
| Year | Tax Paid | Tax Assessment Tax Assessment Total Assessment is a certain percentage of the fair market value that is determined by local assessors to be the total taxable value of land and additions on the property. | Land | Improvement |
|---|---|---|---|---|
| 2025 | $2,598 | $240,233 | $0 | $0 |
| 2024 | $2,598 | $226,267 | $0 | $0 |
| 2023 | $2,360 | $212,300 | $68,000 | $144,300 |
| 2022 | $2,326 | $209,300 | $0 | $0 |
| 2021 | $2,267 | $206,300 | $0 | $0 |
| 2020 | $2,267 | $203,300 | $68,000 | $135,300 |
| 2019 | $2,252 | $201,100 | $0 | $0 |
| 2018 | $2,215 | $198,900 | $0 | $0 |
| 2017 | $2,219 | $196,700 | $0 | $0 |
| 2016 | -- | $196,700 | $0 | $0 |
| 2015 | $2,805 | $196,700 | $0 | $0 |
| 2014 | $2,805 | $198,900 | $0 | $0 |
Property History
| Date | Event | Price | List to Sale | Price per Sq Ft | Prior Sale |
|---|---|---|---|---|---|
| 10/19/2025 10/19/25 | For Sale | $364,900 | +44.5% | $264 / Sq Ft | |
| 04/24/2017 04/24/17 | Sold | $252,500 | -1.9% | $164 / Sq Ft | View Prior Sale |
| 03/24/2017 03/24/17 | Pending | -- | -- | -- | |
| 01/04/2017 01/04/17 | Price Changed | $257,495 | 0.0% | $167 / Sq Ft | |
| 12/09/2016 12/09/16 | Price Changed | $257,500 | -8.0% | $167 / Sq Ft | |
| 10/24/2016 10/24/16 | Price Changed | $279,950 | -3.4% | $181 / Sq Ft | |
| 09/29/2016 09/29/16 | Price Changed | $289,940 | -3.3% | $188 / Sq Ft | |
| 09/09/2016 09/09/16 | For Sale | $299,900 | -- | $194 / Sq Ft |
Purchase History
| Date | Type | Sale Price | Title Company |
|---|---|---|---|
| Deed | $252,500 | Lakeside Title Co | |
| Quit Claim Deed | -- | None Available | |
| Deed | $11,825 | None Available | |
| Deed | $249,000 | -- | |
| Deed | $168,000 | -- | |
| Deed | $168,400 | -- |
Mortgage History
| Date | Status | Loan Amount | Loan Type |
|---|---|---|---|
| Open | $255,050 | New Conventional | |
| Previous Owner | $159,600 | No Value Available | |
| Previous Owner | $134,700 | No Value Available | |
| Closed | -- | No Value Available |
Source: Bright MLS
MLS Number: MDCA2023246
APN: 01-203622
- 400 Shipyard Way
- 13518 Osprey Ln
- 13255 Dowell Rd
- 217 Pelagic Ln
- 513 Oyster Bay Place
- 823 Oyster Bay Place Unit 302
- 322 Oyster Bay Place Unit 303
- 119 Newtown Rd
- 533 Runabout Loop
- 534 Runabout Loop
- 1371 Schooner Loop
- 301 Driftwood Ln
- 253, 257, 261 Juls Way
- 508 Summerset Ct
- 103 Square Rigger Way
- 13190 St Johns Creek Rd
- 12890 Hg Trueman Rd
- 14404 Paddington Ct
- 266 Deer Dr
- 14055 Solomons Island Rd S
- 622 Oyster Bay Place Unit 302
- 521 Marlboro Ct
- 14412 Paddington Ct
- 206 Point Ln
- 14732 Patuxent Ave
- 309 Pilot Way
- 12335 Rousby Hall Rd
- 14821 Patuxent Ave
- 494 Coster Rd
- 11964 Pine Trail
- 12543 Sagebrush Dr
- 603 Lake Dr
- 184 Fargo Rd
- 12456 San Jose Ln
- 12284 Bandera Ln
- 11386 Sitting Bull Trail
- 738 Quapaw Ct
- 11653 Cowpoke Cir
- 23810 Myrtle Glen Way
- 1049 Paleface Ct
