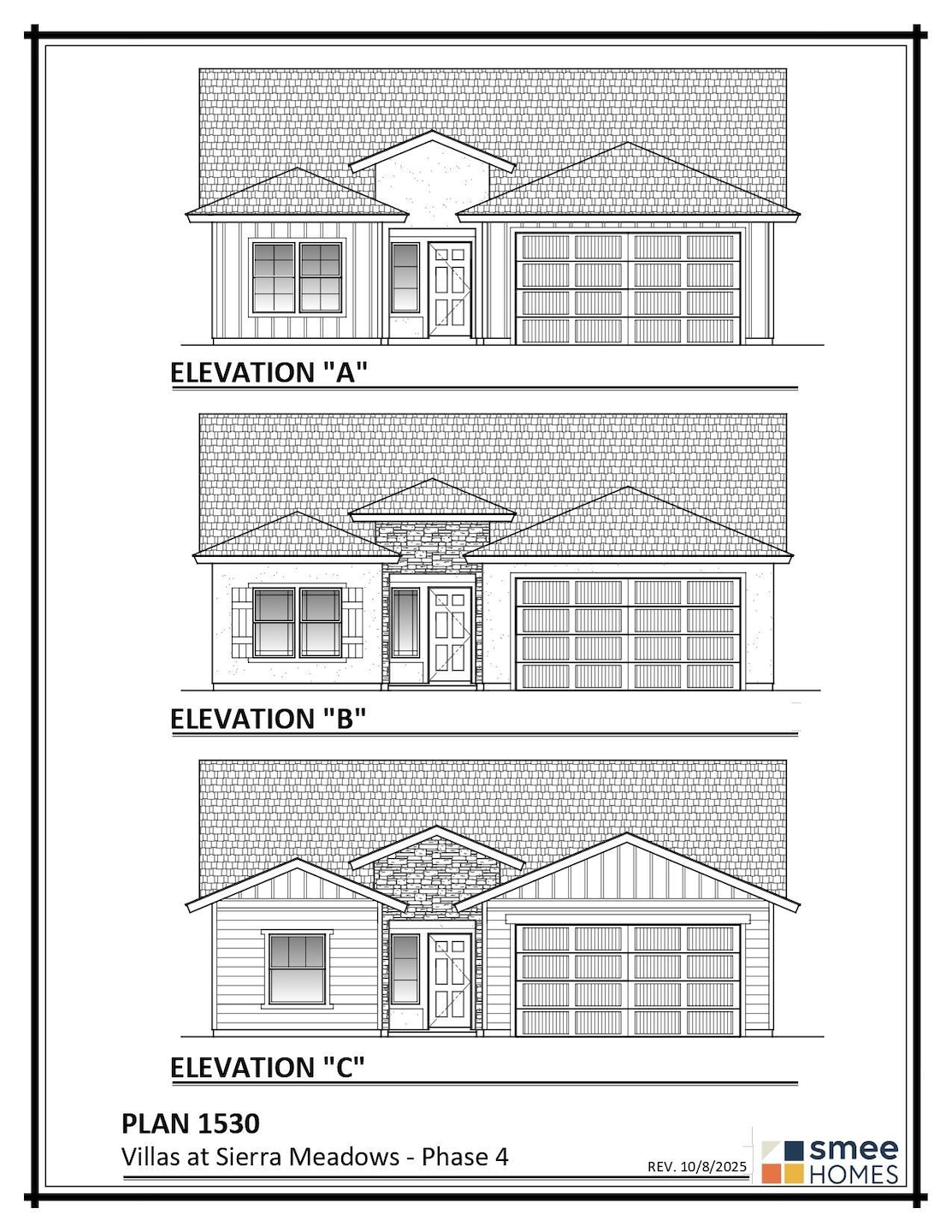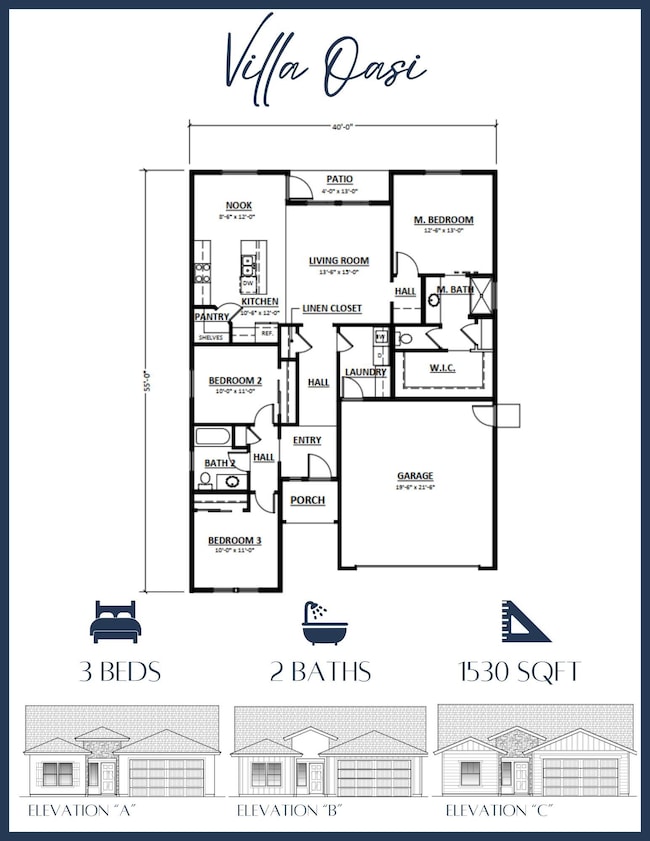496 W Elsie Ave Porterville, CA 93257
Southwest Porterville NeighborhoodEstimated payment $2,702/month
Highlights
- New Construction
- Heating system powered by active solar
- 2 Car Garage
- No HOA
- Central Heating and Cooling System
- 1-Story Property
About This Home
Welcome to the Villas at Sierra Meadows Villa Oasi! This exceptional 1530 sq. ft. home offers 3 bedrooms and 2 bathrooms and is a true oasis from the minute you walk in the front door. Inside the welcoming entry, two spacious bedrooms and a modern bathroom are set apart from the rest of the home. Once you move down the hallway you are drawn into the airy living room. A large kitchen pantry provides abundant food and supply storage. The adjacent nook serves as an additional dining area with easy access to the backyard with a covered patio. Spend your down time relaxing in the secluded primary bedroom with a massive walk-in closet. The sophisticated primary bathroom offers options to suit your lifestyle: Choose an extended shower and linen closet or a streamlined shower plus spa tub and dual sinks. Add a barn door to keep your bathroom extra exclusive. Contact one of our new homes specialists to see how you can make this home your own. *Individual finishes vary. See SHI sales agent for consultation.
Home Details
Home Type
- Single Family
Year Built
- Built in 2025 | New Construction
Lot Details
- 6,956 Sq Ft Lot
- Lot Dimensions are 101.99'x70.41'
Parking
- 2 Car Garage
Home Design
- Composition Roof
Interior Spaces
- 1,530 Sq Ft Home
- 1-Story Property
Bedrooms and Bathrooms
- 3 Bedrooms
Eco-Friendly Details
- Heating system powered by active solar
Utilities
- Central Heating and Cooling System
- Cable TV Available
Community Details
- No Home Owners Association
Map
Home Values in the Area
Average Home Value in this Area
Property History
| Date | Event | Price | List to Sale | Price per Sq Ft |
|---|---|---|---|---|
| 11/21/2025 11/21/25 | For Sale | $430,900 | -- | $282 / Sq Ft |
Source: Tulare County MLS
MLS Number: 238522
- 515 W Khloe Ave
- 506 W Elsie Ave
- 505 W Khloe Ave
- 610 Hemlock Ave
- 1165 S Ohio St
- 433 W Joan Ave
- 425 W Joan Ave
- 1186 Royal Oak Place
- Floorplan 1700 at Royal Oaks
- Floorplan 2100 at Royal Oaks
- Floorplan 1543 at Royal Oaks
- Floorplan 1810 at Royal Oaks
- Floorplan 1320 at Royal Oaks
- 1101 Royal Oak Place
- 658 W Willow Oak Ave
- 1121 S Cottage St
- 1151 S Cottage St
- 1135 S Ohio St
- 450 W Joan Ave
- 0 W Vandalia Ave Unit 237772
- 450 W Springville Dr
- 854 W Grand Ave
- 1711 W Henderson Ave
- 1711 W Henderson Ave
- 2325 Wagon Wheel Ave
- 1237 Cabrillo Dr
- 1100 Martin Luther King jr Ave
- 2030 San Marco Ct
- 2001 E Cross Ave
- 1200 County Line Rd
- 700 E Prosperity Ave
- 2311 Hillman St
- 626 W San Joaquin Ave
- 348 N Los Angeles St
- 3315 S Lovers Ln
- 2803 S Lovers Ln
- 200 E Cameron Ave
- 2908 S Oakhurst Ct
- 4102 E Kaweah Ave
- 475 Dover Pkwy


