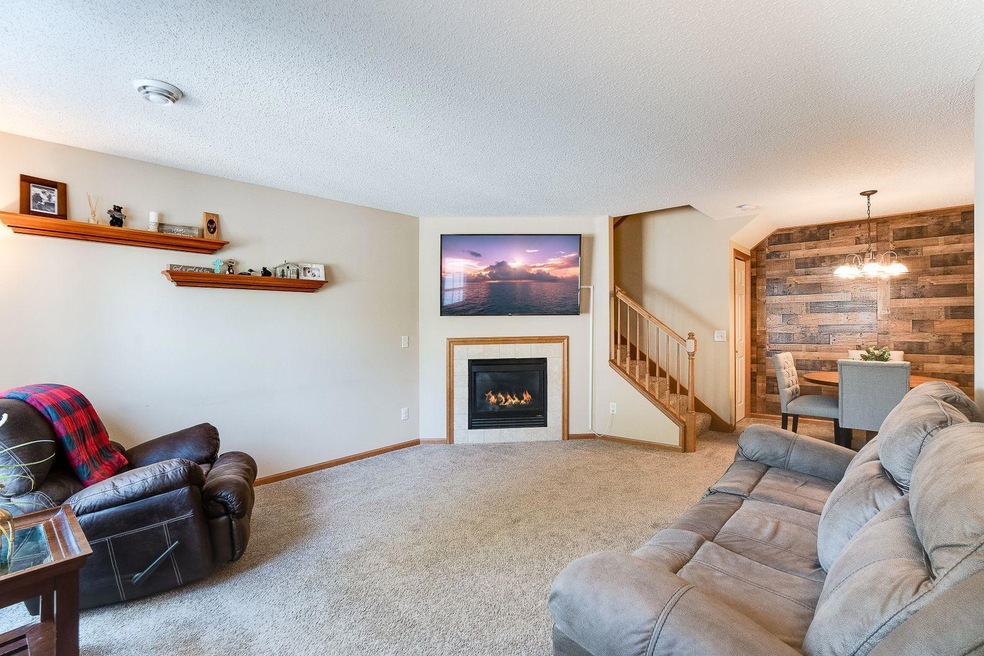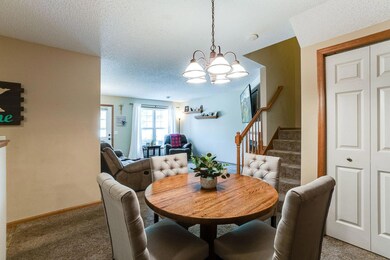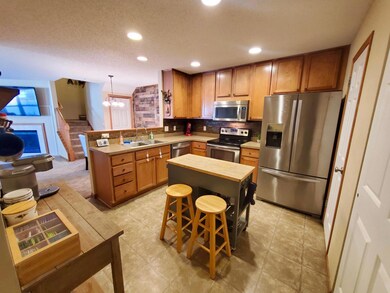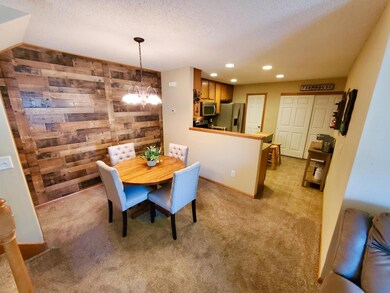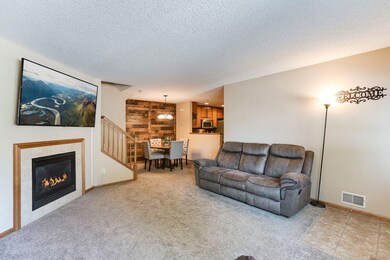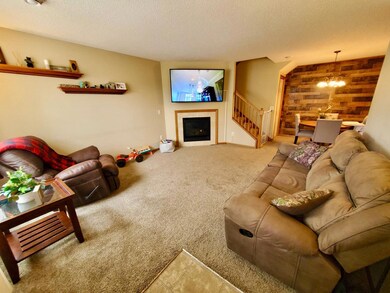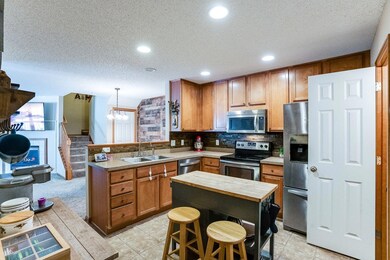
Highlights
- Loft
- 2 Car Attached Garage
- Forced Air Heating and Cooling System
- Community Pool
- Patio
- Combination Dining and Living Room
About This Home
As of April 2023Fantastic two bedroom, two bath home with loft. Great layout and open feel. Enjoy your winter evenings around the spacious living room with gas fireplace or enjoy your favorite movies in the loft. Great space for home office, family room, or playroom! Lovely kitchen has plenty of cabinets, SS appliances, new dishwasher and new backsplash. Separate dining room opens to kitchen. Convenient half bath on main. Plenty of space in the master bedroom with large windows to bring in the natural light with a large window seat. Huge walk-in closet, spacious pass-through bath. Second bedroom has plenty of room, laundry closet is convenient to the bedrooms. Plenty storage throughout with deep closets. New AC 2022. Private patio upfront. Two-car garage, great location near trails, shopping, major roads and restaurants. Welcome home!
Townhouse Details
Home Type
- Townhome
Est. Annual Taxes
- $1,993
Year Built
- Built in 2006
HOA Fees
- $315 Monthly HOA Fees
Parking
- 2 Car Attached Garage
- Tuck Under Garage
- Garage Door Opener
Interior Spaces
- 1,316 Sq Ft Home
- 2-Story Property
- Living Room with Fireplace
- Combination Dining and Living Room
- Loft
Kitchen
- Range
- Microwave
- Dishwasher
Bedrooms and Bathrooms
- 2 Bedrooms
Laundry
- Dryer
- Washer
Additional Features
- Patio
- Forced Air Heating and Cooling System
Listing and Financial Details
- Assessor Parcel Number 1903121120063
Community Details
Overview
- Association fees include maintenance structure, hazard insurance, lawn care, professional mgmt, recreation facility, trash, shared amenities, snow removal, water
- Gaughan Companies Association, Phone Number (651) 407-7047
- Cic 257 Subdivision
Recreation
- Community Pool
Ownership History
Purchase Details
Home Financials for this Owner
Home Financials are based on the most recent Mortgage that was taken out on this home.Purchase Details
Home Financials for this Owner
Home Financials are based on the most recent Mortgage that was taken out on this home.Purchase Details
Home Financials for this Owner
Home Financials are based on the most recent Mortgage that was taken out on this home.Purchase Details
Purchase Details
Home Financials for this Owner
Home Financials are based on the most recent Mortgage that was taken out on this home.Similar Homes in Hugo, MN
Home Values in the Area
Average Home Value in this Area
Purchase History
| Date | Type | Sale Price | Title Company |
|---|---|---|---|
| Deed | $254,000 | -- | |
| Warranty Deed | $181,800 | Pillar Title Services | |
| Limited Warranty Deed | -- | First Financial Title Agency | |
| Sheriffs Deed | $134,658 | None Available | |
| Warranty Deed | $174,433 | -- |
Mortgage History
| Date | Status | Loan Amount | Loan Type |
|---|---|---|---|
| Open | $241,300 | New Conventional | |
| Previous Owner | $175,437 | New Conventional | |
| Previous Owner | $125,400 | New Conventional | |
| Previous Owner | $139,546 | New Conventional |
Property History
| Date | Event | Price | Change | Sq Ft Price |
|---|---|---|---|---|
| 04/05/2023 04/05/23 | Sold | $254,000 | 0.0% | $193 / Sq Ft |
| 02/20/2023 02/20/23 | Pending | -- | -- | -- |
| 02/04/2023 02/04/23 | Off Market | $254,000 | -- | -- |
| 02/01/2023 02/01/23 | For Sale | $254,000 | 0.0% | $193 / Sq Ft |
| 01/27/2023 01/27/23 | Off Market | $254,000 | -- | -- |
| 11/07/2022 11/07/22 | For Sale | $254,000 | -- | $193 / Sq Ft |
Tax History Compared to Growth
Tax History
| Year | Tax Paid | Tax Assessment Tax Assessment Total Assessment is a certain percentage of the fair market value that is determined by local assessors to be the total taxable value of land and additions on the property. | Land | Improvement |
|---|---|---|---|---|
| 2024 | $2,430 | $225,800 | $60,000 | $165,800 |
| 2023 | $2,430 | $232,600 | $65,000 | $167,600 |
| 2022 | $1,996 | $210,900 | $51,100 | $159,800 |
| 2021 | $1,932 | $176,800 | $42,500 | $134,300 |
| 2020 | $1,978 | $171,100 | $45,000 | $126,100 |
| 2019 | $1,586 | $167,800 | $40,000 | $127,800 |
| 2018 | $1,328 | $150,800 | $35,000 | $115,800 |
| 2017 | $1,334 | $133,200 | $25,000 | $108,200 |
| 2016 | $1,236 | $132,300 | $28,000 | $104,300 |
| 2015 | $1,368 | $106,400 | $16,100 | $90,300 |
| 2013 | -- | $71,300 | $9,900 | $61,400 |
Agents Affiliated with this Home
-

Seller's Agent in 2023
Carol Nelson
Edina Realty, Inc.
(612) 964-7984
2 in this area
140 Total Sales
-
J
Buyer's Agent in 2023
Jeffrey Montgomery
Real Broker, LLC
(651) 245-3463
6 in this area
60 Total Sales
Map
Source: NorthstarMLS
MLS Number: 6306910
APN: 19-031-21-12-0063
- 4970 149th St N Unit 3
- 5055 149th St N Unit 2
- 15040 Farnham Ave N
- 5085 149th St N Unit 3
- 5150 Fairpoint Dr N
- 15120 French Dr N
- 5062 French Dr N
- 4765 Victor Path Unit 1
- 15364 Foster Dr N
- 4901 Education Dr N
- 4838 Education Dr N
- 4831 Education Dr N
- 15369 Falk Dr N
- 4905 Evergreen Dr N
- 4840 Education Dr N
- 4819 Education Dr N
- 4553 Victor Path Unit 3
- 4553 Victor Path Unit 1
- 4964 Emmit Dr N Unit 3
- 4826 Elm Dr N Unit 7
