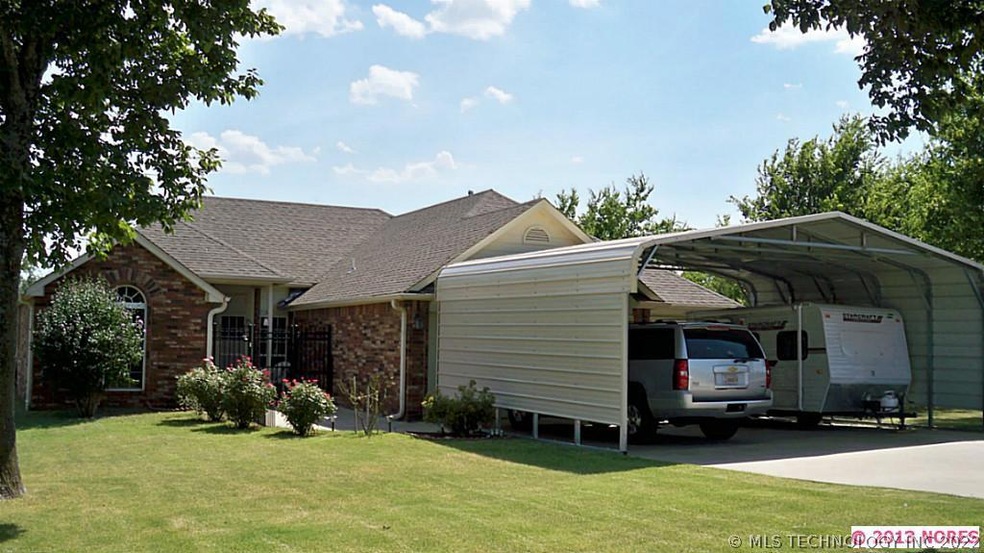
4960 E Chestnut Dr Claremore, OK 74019
Estimated Value: $318,000 - $352,000
Highlights
- Vaulted Ceiling
- Attached Garage
- Parking Storage or Cabinetry
- Herald Elementary School Rated A
- Handicap Accessible
- Four Sided Brick Exterior Elevation
About This Home
As of August 2013Quiet Country-Close in! Spacious Living Room w/Fireplace & Wood Floor, Open to Well-Designed Kitchen, Corian Counters, Split Bdrm Plan, Master w/Double Sinks, Shower & Whirlpool, Beautiful View From Sunroom of Secluded, Wonderfully Landscaped Wooded Area.
Last Listed By
Wayne Clark
Inactive Office License #40621 Listed on: 07/09/2013
Home Details
Home Type
- Single Family
Est. Annual Taxes
- $2,535
Year Built
- Built in 2003
Lot Details
- 1.01
Home Design
- Four Sided Brick Exterior Elevation
Interior Spaces
- Vaulted Ceiling
- Ceiling Fan
- Insulated Windows
- Insulated Doors
- Attic Ventilator
- Fire and Smoke Detector
Kitchen
- Oven
- Free-Standing Range
Bedrooms and Bathrooms
- 3 Bedrooms
- 2 Full Bathrooms
Parking
- Attached Garage
- Carport
- Parking Storage or Cabinetry
- Workshop in Garage
Outdoor Features
- Outdoor Storage
- Rain Gutters
Schools
- Collinsville High School
Utilities
- Heating System Uses Gas
- Septic Tank
Additional Features
- Handicap Accessible
- 1.01 Acre Lot
Ownership History
Purchase Details
Home Financials for this Owner
Home Financials are based on the most recent Mortgage that was taken out on this home.Purchase Details
Purchase Details
Similar Homes in Claremore, OK
Home Values in the Area
Average Home Value in this Area
Purchase History
| Date | Buyer | Sale Price | Title Company |
|---|---|---|---|
| Bastida Francisco | $163,067 | None Available | |
| Deutsche Bank National Trust Co | -- | None Available | |
| -- | $133,000 | -- |
Mortgage History
| Date | Status | Borrower | Loan Amount |
|---|---|---|---|
| Open | Bastida Francisco | $78,000 | |
| Previous Owner | Sandusky Wayne K | $80,000 |
Property History
| Date | Event | Price | Change | Sq Ft Price |
|---|---|---|---|---|
| 08/23/2013 08/23/13 | Sold | $163,000 | -1.8% | $98 / Sq Ft |
| 07/09/2013 07/09/13 | Pending | -- | -- | -- |
| 07/09/2013 07/09/13 | For Sale | $166,000 | -- | $100 / Sq Ft |
Tax History Compared to Growth
Tax History
| Year | Tax Paid | Tax Assessment Tax Assessment Total Assessment is a certain percentage of the fair market value that is determined by local assessors to be the total taxable value of land and additions on the property. | Land | Improvement |
|---|---|---|---|---|
| 2024 | $2,535 | $23,017 | $3,589 | $19,428 |
| 2023 | $2,535 | $22,346 | $3,300 | $19,046 |
| 2022 | $2,332 | $21,695 | $3,300 | $18,395 |
| 2021 | $2,291 | $21,063 | $3,300 | $17,763 |
| 2020 | $2,252 | $20,727 | $3,300 | $17,427 |
| 2019 | $2,162 | $20,071 | $3,300 | $16,771 |
| 2018 | $2,215 | $20,348 | $3,300 | $17,048 |
| 2017 | $2,137 | $19,925 | $3,300 | $16,625 |
| 2016 | $2,026 | $19,345 | $3,300 | $16,045 |
| 2015 | $1,919 | $18,781 | $3,300 | $15,481 |
| 2014 | $1,874 | $18,234 | $3,300 | $14,934 |
Agents Affiliated with this Home
-
W
Seller's Agent in 2013
Wayne Clark
Inactive Office
-
D
Buyer's Agent in 2013
Dana Lauer
Inactive Office
Map
Source: MLS Technology
MLS Number: 1322886
APN: 660027219
- 18235 S Elm Rd
- 5135 E Hickory Bluff Dr
- 5190 E Hickory Bluff Dr
- 0 S Elm Rd
- 3850 E Maple Dr
- 5495 E 475 Rd
- 0 Hobbs Creek Dr Unit 2518593
- 1 Hobbs Creek Dr
- 4 E Hobbs Creek Rd
- 2 E Hobbs Creek Rd
- 7 E Hobbs Creek Rd
- 3 E Hobbs Creek Rd
- 5 Hobbs Creek Trail
- 4674 E Hwy 20
- 0 S 4090 Rd Unit 2511239
- 11381 N 209th E
- 5712 E Hunter Ln
- 0 S Ranch Rd Unit 2517754
- 19914 E 126th St N
- 0 E Caney Rd Unit 2510892
- 4960 E Chestnut Dr
- 4980 E Chestnut Dr
- 4979 E Chestnut Dr
- 4940 E Chestnut Dr
- 4959 E Chestnut Dr
- 4979 E Chestnut Dr
- 5000 E Chestnut Dr
- 4939 E Chestnut Dr
- 4925 E Blackjack
- 4935 E Black Jack Dr
- 4999 E Chestnut Dr
- 4900 E Chestnut Dr
- 4919 E Chestnut Dr
- 4925 E Black Jack Dr
- 18279 S Cedar Ridge Rd
- 5015 E Chestnut Dr
- 4920 E Chestnut Dr
- 5020 E Chestnut Dr
- 4909 E Chestnut Dr
- 4974 E Maple Dr
