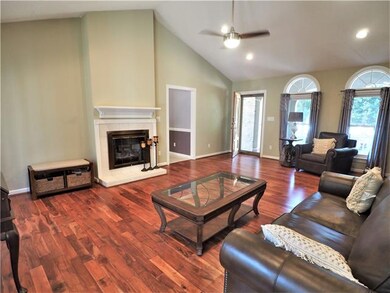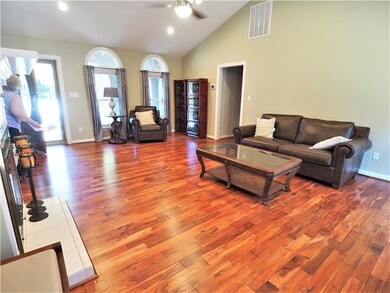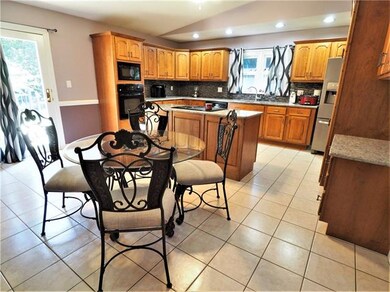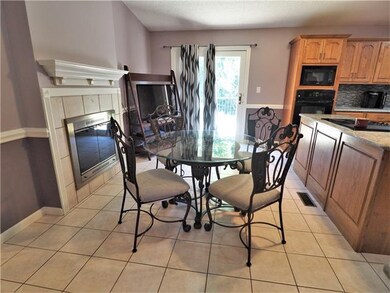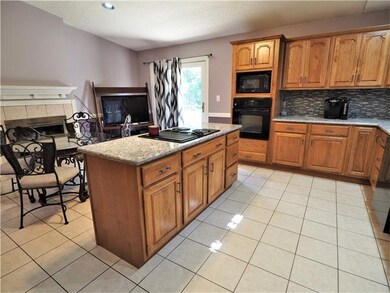
4960 Elmhurst Dr NE Hickory, NC 28601
Estimated Value: $541,238 - $588,000
About This Home
As of November 2019CATAWBA SPRINGS! Lovely 4 bedroom, 3.5 bath brick home in the cul-de-sac. Spacious kitchen with granite counter tops, breakfast area shares a double-sided fireplace with the living room. Vaulted ceiling in the living room. Updated hall bath with walk-in tiled shower, new vanity and mirror. Large main-level master features access to the sunroom and master bath with double vanity, jetted tub and separate walk-in shower. Laundry room off kitchen. Hardwoods and tile on the main level. Rear deck overlooks private, fenced backyard. The lower level offers the fourth bedroom, a full bath and den. Two HVAC systems installed January 2019.
Home Details
Home Type
- Single Family
Year Built
- Built in 1993
Lot Details
- 0.5
Parking
- Attached Garage
Bedrooms and Bathrooms
Listing and Financial Details
- Assessor Parcel Number 3735156246650000
Ownership History
Purchase Details
Home Financials for this Owner
Home Financials are based on the most recent Mortgage that was taken out on this home.Purchase Details
Similar Homes in Hickory, NC
Home Values in the Area
Average Home Value in this Area
Purchase History
| Date | Buyer | Sale Price | Title Company |
|---|---|---|---|
| Kiser Kay Johnson | $335,000 | None Available | |
| -- | $230,000 | -- |
Mortgage History
| Date | Status | Borrower | Loan Amount |
|---|---|---|---|
| Open | Vargas Jose Luis Barajas | $9,375 | |
| Open | Kiser Kay J | $263,250 | |
| Closed | Kiser Kay Johnson | $268,000 | |
| Closed | Kiser Kay J | $67,000 |
Property History
| Date | Event | Price | Change | Sq Ft Price |
|---|---|---|---|---|
| 11/22/2019 11/22/19 | Sold | $328,000 | -6.3% | $106 / Sq Ft |
| 10/13/2019 10/13/19 | Pending | -- | -- | -- |
| 10/03/2019 10/03/19 | Price Changed | $349,999 | -2.5% | $113 / Sq Ft |
| 09/16/2019 09/16/19 | For Sale | $359,000 | -- | $116 / Sq Ft |
Tax History Compared to Growth
Tax History
| Year | Tax Paid | Tax Assessment Tax Assessment Total Assessment is a certain percentage of the fair market value that is determined by local assessors to be the total taxable value of land and additions on the property. | Land | Improvement |
|---|---|---|---|---|
| 2024 | $3,762 | $440,800 | $24,000 | $416,800 |
| 2023 | $3,762 | $290,400 | $24,000 | $266,400 |
| 2022 | $3,492 | $290,400 | $24,000 | $266,400 |
| 2021 | $3,492 | $290,400 | $24,000 | $266,400 |
| 2020 | $3,376 | $290,400 | $24,000 | $266,400 |
| 2019 | $3,388 | $291,400 | $0 | $0 |
| 2018 | $2,985 | $261,500 | $25,400 | $236,100 |
| 2017 | $2,985 | $0 | $0 | $0 |
| 2016 | $2,985 | $0 | $0 | $0 |
| 2015 | $3,248 | $261,530 | $25,400 | $236,130 |
| 2014 | $3,248 | $315,300 | $26,000 | $289,300 |
Agents Affiliated with this Home
-
Tamara Coley

Seller's Agent in 2019
Tamara Coley
RE/MAX
(828) 238-1157
1 in this area
141 Total Sales
-

Buyer's Agent in 2019
Miguel Pico
Century 21 American Homes
(828) 413-9673
Map
Source: Canopy MLS (Canopy Realtor® Association)
MLS Number: CAR3550061
APN: 3735156246650000
- 4953 Elmhurst Dr NE
- 1320 Misty Ln Unit 13
- 1341 Misty Ln Unit 9
- 1285 Misty Ln Unit 6
- 1296 Misty Ln Unit 14
- 5016 Woodwinds Dr NE
- 4060 Steve Ikerd Dr NE
- 4164 54th Ave NE
- 3732 Whitney Dr NE
- 3733 Whitney Dr NE
- 3723 Whitney Dr NE
- 4165 54th Ave NE
- 5769 Birch St
- 5487 Twelve Oak Ln
- 6256 Monford Dr
- 3646 46th Ave NE
- 4853 33rd Street Ct NE
- 3345 48th Avenue Ln NE Unit 16A
- 3343 48th Ave NE Unit 15B
- 3335 48th Ave NE Unit 13B
- 4960 Elmhurst Dr NE
- 4950 Elmhurst Dr NE
- 4941 Winterfield Ct NE
- 4953 Elmhurst Dr NE Unit 50
- 4943 Elmhurst Dr NE
- 4924 Elmhurst Dr NE
- 4931 Elmhurst Dr NE
- 4931 Elmhurst Dr NE Unit 48
- 4921 Elmhurst Dr NE
- 4914 Elmhurst Dr NE
- 4911 Elmhurst Dr NE
- 4904 Elmhurst Dr NE
- 5959 Sulphur Springs Rd NE
- 6017 Sulphur Springs Rd NE
- 5923 Sulphur Springs Rd NE
- 4864 Glen Hollow Ln NE
- 4870 Glen Hollow Ln NE
- 6020 Sulphur Springs Rd NE
- Lot 26 Glen Hollow Ln NE Unit 26
- 1425 Wrong Rd


