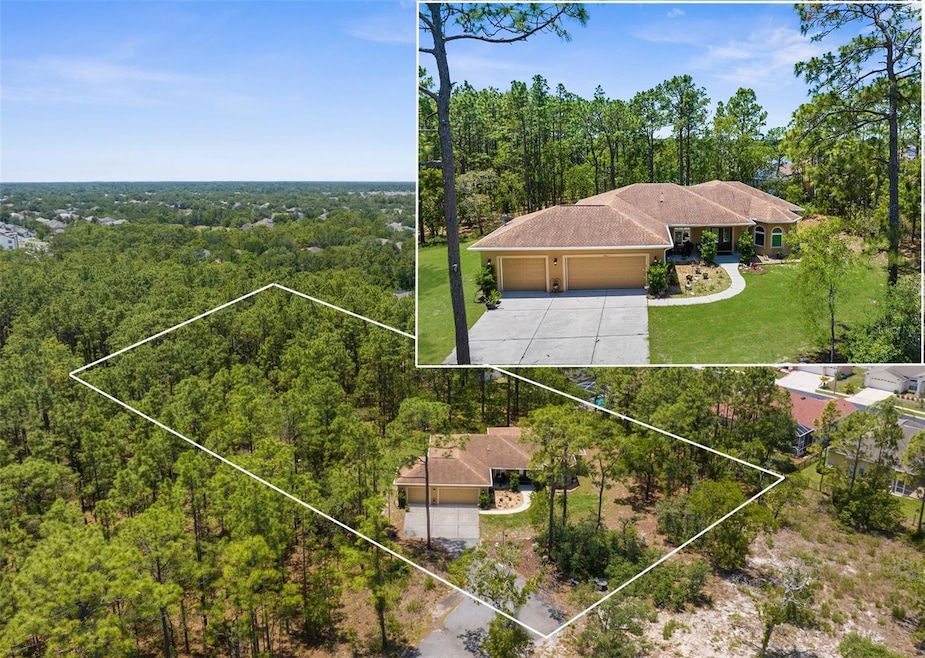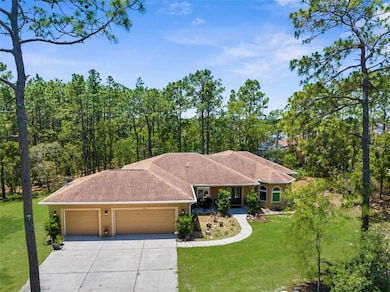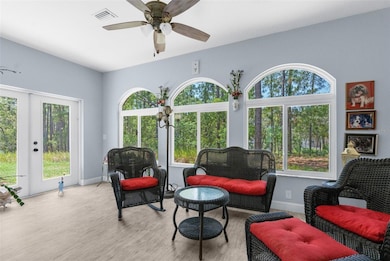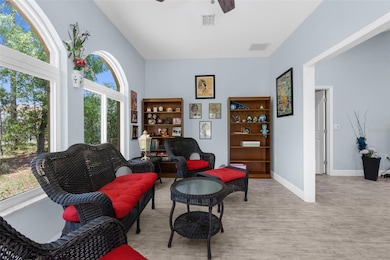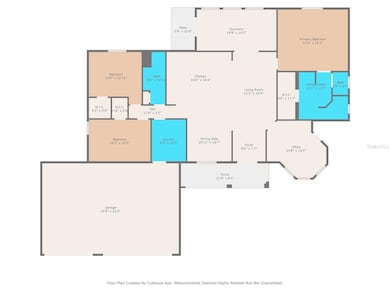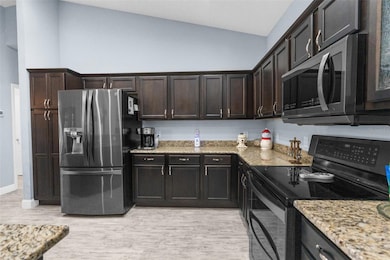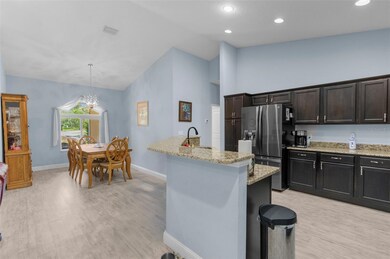
4960 Hidden Knob Trail Spring Hill, FL 34609
Estimated payment $2,991/month
Highlights
- Very Popular Property
- Custom Home
- 1.16 Acre Lot
- Parking available for a boat
- View of Trees or Woods
- Open Floorplan
About This Home
MOVE-IN READY!! Well-maintained 4/2/3 custom-built home on 1.16 acres at the end of a PAVED road with incredible PRIVACY!! Located on what could be called the BEST ROAD in the county, Zeth Court in Brooksville off Barclay Ave, offers the few homes fortunate enough to be located here...unrivaled privacy to be so close to town and NO through traffic! Gorgeous homes surround this one and the property is high and dry; NO Flood Zone. NO HOA. 4 bedrooms + 2 full bathrooms + 3-car garage + SUNROOM + nestled in the trees on 1.16 acres with a charming front porch to welcome your guests! This is a spacious home with 2,218 sq ft living; 3,189 total.The home has an open floor plan with high ceilings and large windows which let in a lot of natural light, making this home feel light, bright and spacious! Split floor plan for privacy for the master. 4th bedroom can be a bedroom or an office! The bedrooms are large! The laundry room is extra large! The kitchen and bathrooms all have upgraded granite and real wood cabinets! The master suite has an ensuite bathroom with large walk-in shower and stand alone tub. The kitchen has a large breakfast bar for extra seating and lots of cabinets for storage. Need room to park? ENjoy a 3-car attached garage + triple width driveway and lots of open space to park. Located close to everything...minutes from the Suncoast Parkway, Publix, Wal-mart, Restaurants, Movies, Schools, Parks, Hospitals. 15-20 minutes to Pine Island, kayaking the clear river, swimming with the manatees, fishing, boating, and more! 1 hour to TOP US BEACHES. 45 minutes to Tampa International Airport. GREAT LOCATION. Don't forget to check out the view when you leave Zeth Court!
Home Details
Home Type
- Single Family
Est. Annual Taxes
- $3,709
Year Built
- Built in 2017
Lot Details
- 1.16 Acre Lot
- Street terminates at a dead end
- Northeast Facing Home
- Oversized Lot
- Level Lot
- Wooded Lot
- Landscaped with Trees
- Property is zoned AR
Parking
- 3 Car Attached Garage
- Ground Level Parking
- Garage Door Opener
- Driveway
- Open Parking
- Parking available for a boat
Home Design
- Custom Home
- Slab Foundation
- Shingle Roof
- Concrete Siding
- Block Exterior
- Stucco
Interior Spaces
- 2,217 Sq Ft Home
- 1-Story Property
- Open Floorplan
- Cathedral Ceiling
- Window Treatments
- French Doors
- Entrance Foyer
- Living Room
- Formal Dining Room
- Sun or Florida Room
- Luxury Vinyl Tile Flooring
- Views of Woods
- Laundry Room
Kitchen
- Eat-In Kitchen
- Breakfast Bar
- Range
- Microwave
- Dishwasher
- Granite Countertops
- Solid Wood Cabinet
Bedrooms and Bathrooms
- 4 Bedrooms
- Split Bedroom Floorplan
- En-Suite Bathroom
- Walk-In Closet
- 2 Full Bathrooms
- Split Vanities
- Private Water Closet
- Hydromassage or Jetted Bathtub
- Bathtub With Separate Shower Stall
- Shower Only
- Garden Bath
Outdoor Features
- Covered patio or porch
- Exterior Lighting
- Rain Gutters
- Private Mailbox
Schools
- Pine Grove Elementary School
- West Hernando Middle School
- Central High School
Utilities
- Central Heating and Cooling System
- 1 Water Well
- Electric Water Heater
- 1 Septic Tank
- High Speed Internet
Community Details
- No Home Owners Association
- Built by American Custom Home Builder Inc
- Tranquil Woods Subdivision
Listing and Financial Details
- Visit Down Payment Resource Website
- Tax Lot 2
- Assessor Parcel Number R10-223-18-3693-0000-0020
Map
Home Values in the Area
Average Home Value in this Area
Tax History
| Year | Tax Paid | Tax Assessment Tax Assessment Total Assessment is a certain percentage of the fair market value that is determined by local assessors to be the total taxable value of land and additions on the property. | Land | Improvement |
|---|---|---|---|---|
| 2024 | $3,609 | $249,289 | -- | -- |
| 2023 | $3,609 | $242,028 | $0 | $0 |
| 2022 | $3,590 | $234,979 | $0 | $0 |
| 2021 | $3,609 | $228,135 | -- | -- |
Property History
| Date | Event | Price | Change | Sq Ft Price |
|---|---|---|---|---|
| 05/18/2025 05/18/25 | For Sale | $479,000 | -- | $216 / Sq Ft |
Mortgage History
| Date | Status | Loan Amount | Loan Type |
|---|---|---|---|
| Closed | $170,000 | New Conventional |
Similar Homes in the area
Source: Stellar MLS
MLS Number: W7875624
APN: R10-223-18-3693-0000-0020
- 14649 Deacon Ct
- 4301 Blakemore Place
- 0 Golddust Rd
- 4951 Brightstone Place
- 4262 Larkenheath Dr
- 4264 Braemere Dr
- 6317 Barclay Ave
- 4421 Larkenheath Dr
- 13637 Blythewood Dr
- 14157 Leybourne Way
- 14474 Arborglades Dr
- 4656 Copper Hill Dr
- 5701 Brackenwood Dr
- 14027 Bensbrook Dr
- 4335 Canongate Ct
- 4909 Larkenheath Dr
- 5525 Thorngrove Way
- 4214 Canongate Ct
- 5164 Golf Club Ln
- 5165 Greystone Dr
