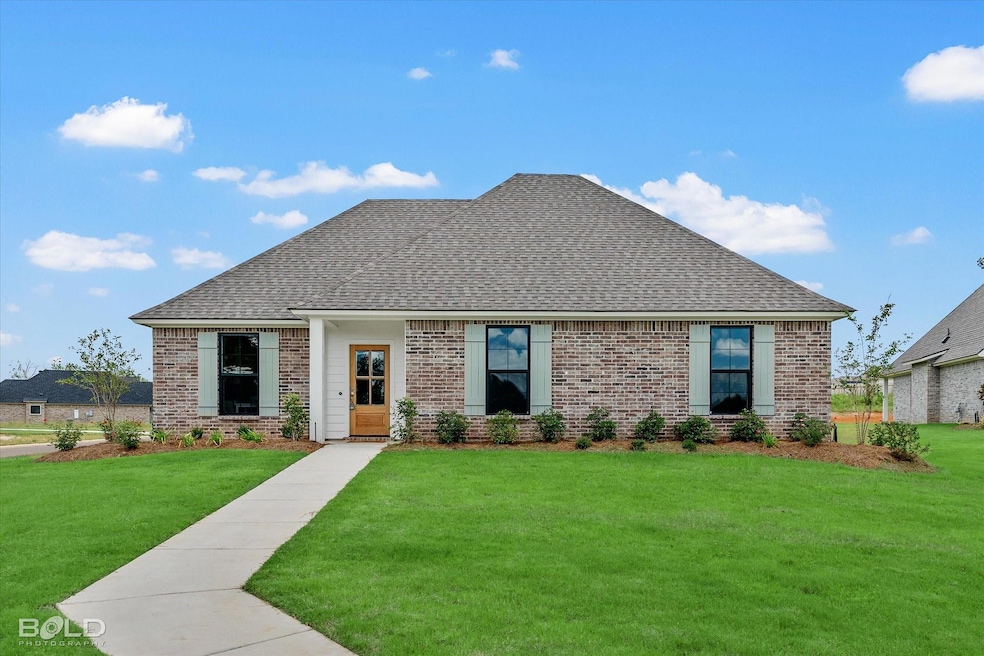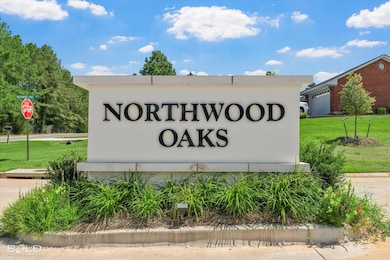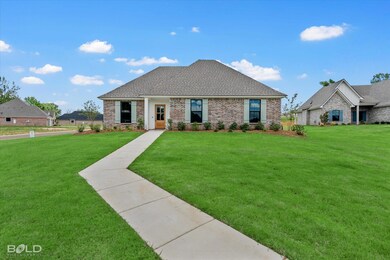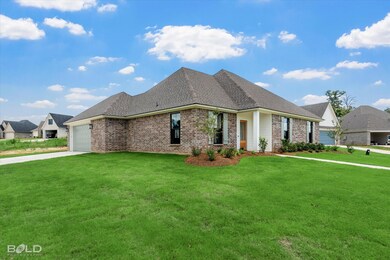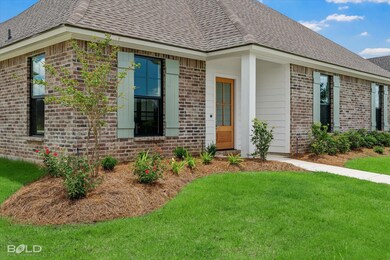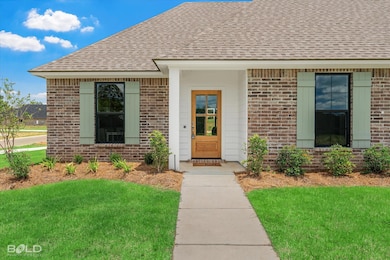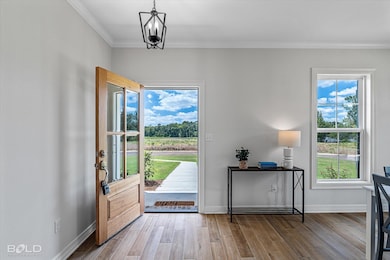
4960 Laurel Cir Shreveport, LA 71107
Allendale-Lakeside NeighborhoodHighlights
- New Construction
- 0.35 Acre Lot
- Traditional Architecture
- South Highlands Elementary Rated A-
- Open Floorplan
- 1 Fireplace
About This Home
As of March 2025Location is everything and this New Construction home is located in Northwood Oaks on a corner lot. This 4 bedroom, 2 bathroom home has wood look ceramic tile floors throughout the main living areas, hall and kitchen. This kitchen is filled with natural light and features custom built cabinets, breakfast bar, granite countertops stainless steel appliances and a gas range. The kitchen is open to the living area which has a gas log fireplace and overlooks the covered back patio. The primary bedroom is remote and has an ensuite bathroom with double sinks, granite countertops, soaking tub, tile shower, linen closet and walk in closet. The 3 additional bedrooms are spacious with plenty of closet space and share the 2nd bathroom that is complete with granite countertops, storage and a tub shower combination. Additional features are irrigation and tankless water heater. This is an up and coming neighborhood in a popular area. Additional lots and plans available.
Home Details
Home Type
- Single Family
Year Built
- Built in 2024 | New Construction
Lot Details
- 0.35 Acre Lot
- Irrigation Equipment
HOA Fees
- $20 Monthly HOA Fees
Parking
- 2 Car Attached Garage
- Side Facing Garage
Home Design
- Traditional Architecture
- Brick Exterior Construction
- Slab Foundation
- Composition Roof
Interior Spaces
- 1,925 Sq Ft Home
- 1-Story Property
- Open Floorplan
- 1 Fireplace
Kitchen
- Eat-In Kitchen
- Gas Range
- Microwave
- Dishwasher
- Kitchen Island
- Granite Countertops
- Disposal
Flooring
- Carpet
- Ceramic Tile
Bedrooms and Bathrooms
- 4 Bedrooms
- Walk-In Closet
- 2 Full Bathrooms
Outdoor Features
- Covered patio or porch
- Exterior Lighting
Schools
- Caddo Isd Schools Elementary School
- Caddo Isd Schools High School
Utilities
- Central Heating and Cooling System
Community Details
- Association fees include management
- Northwood Oaks Association
- Northwood Oaks Subdivision
Listing and Financial Details
- Assessor Parcel Number 1915360230049
Similar Homes in Shreveport, LA
Home Values in the Area
Average Home Value in this Area
Property History
| Date | Event | Price | Change | Sq Ft Price |
|---|---|---|---|---|
| 03/03/2025 03/03/25 | Sold | -- | -- | -- |
| 01/18/2025 01/18/25 | Pending | -- | -- | -- |
| 12/30/2024 12/30/24 | Price Changed | $319,900 | -1.7% | $166 / Sq Ft |
| 08/15/2024 08/15/24 | Price Changed | $325,325 | -1.7% | $169 / Sq Ft |
| 07/01/2024 07/01/24 | For Sale | $331,000 | -- | $172 / Sq Ft |
Tax History Compared to Growth
Agents Affiliated with this Home
-
Dena West

Seller's Agent in 2025
Dena West
Pinnacle Realty Advisors
(318) 470-2733
1 in this area
233 Total Sales
Map
Source: North Texas Real Estate Information Systems (NTREIS)
MLS Number: 20662602
- 1713 Madison Ave
- 1120 Madison Ave
- 2806 W Caperton St
- 2635 Lillian St
- 2631 Lillian St
- 2824 W Caperton St
- 2306 Darien St
- 2712 Ashton St
- 2749 Darien St
- 937 Lewis Place
- 2924 Harp St
- 2934 Harp St
- 2408 Hearne Ave
- 3122 W Laurel St
- 1644 Looney St
- 1656 Looney St
- 1680 Looney St
- 3129 Chestnut St
- 2017 Looney St
- 1848 W Jordan St
