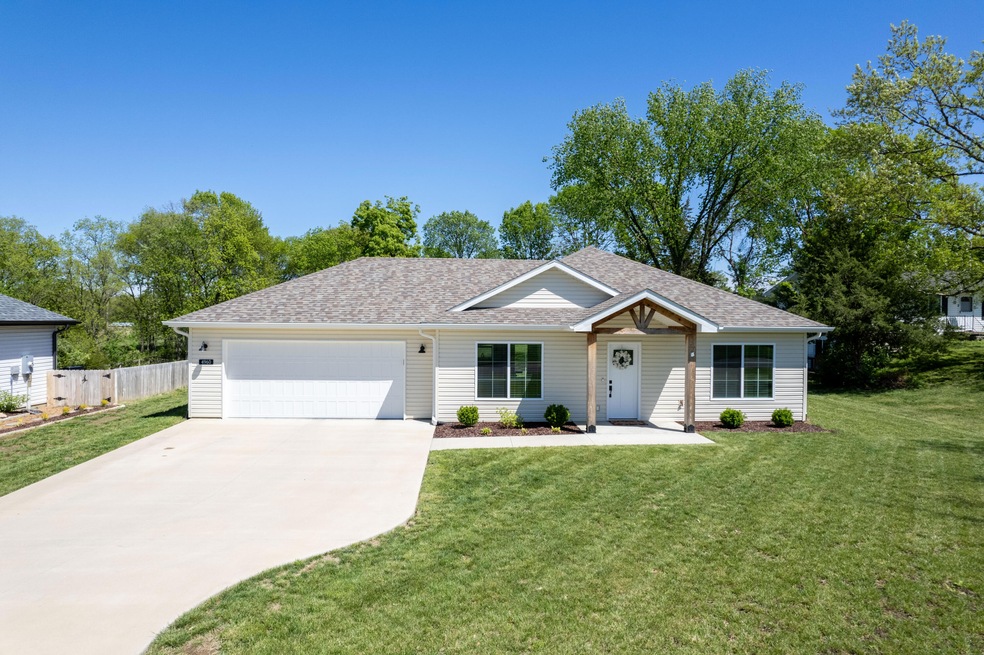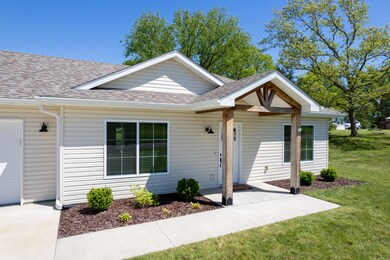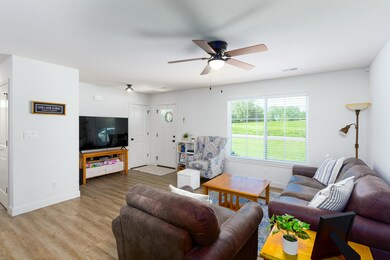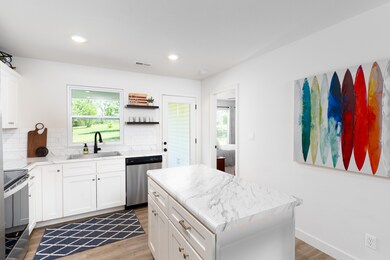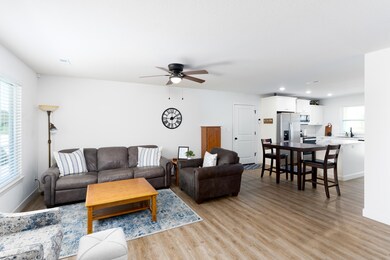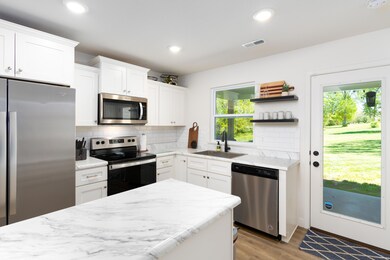
4960 N Creasy Springs Rd Columbia, MO 65202
Highlights
- Ranch Style House
- No HOA
- First Floor Utility Room
- Smithton Middle School Rated A-
- Covered patio or porch
- 2 Car Attached Garage
About This Home
As of July 2024Welcome to your dream home just a stone's throw away from downtown, where tranquility meets convenience!
Nestled just outside the city limits, this charming 3 bedroom, 2 bathroom abode is a sanctuary of modern comfort and suburban bliss. Step inside and be greeted by the open floorplan and natural light.
The heart of the home, the kitchen, beckons with its gleaming countertops, ample cabinet space, and stainless steel appliances. Next you'll find the tranquil master suite boasting a serene ambiance & calming views of the scenery!
Outside, the expansive backyard beckons for al fresco dining or gardening. Picture yourself sipping your morning coffee while soaking in the picturesque views of the surrounding landscape. Don't miss your chance to make this charming retreat yours!
Last Agent to Sell the Property
EXP Realty LLC License #2017030193 Listed on: 05/09/2024

Last Buyer's Agent
Lindsay Bailey
Keller Williams Realty
Home Details
Home Type
- Single Family
Est. Annual Taxes
- $2,444
Year Built
- Built in 2021
Lot Details
- Lot Dimensions are 81.07 x 208.48
- Level Lot
- Cleared Lot
- Zoning described as R-S Single Family Residential
Parking
- 2 Car Attached Garage
- Garage Door Opener
- Driveway
Home Design
- Ranch Style House
- Traditional Architecture
- Concrete Foundation
- Slab Foundation
- Poured Concrete
- Architectural Shingle Roof
- Vinyl Construction Material
Interior Spaces
- 1,237 Sq Ft Home
- Ceiling Fan
- Paddle Fans
- Vinyl Clad Windows
- Combination Dining and Living Room
- First Floor Utility Room
- Utility Room
- Vinyl Flooring
- Fire and Smoke Detector
Kitchen
- Electric Range
- Microwave
- Dishwasher
- Kitchen Island
- Laminate Countertops
- Disposal
Bedrooms and Bathrooms
- 3 Bedrooms
- Split Bedroom Floorplan
- Walk-In Closet
- Bathroom on Main Level
- 2 Full Bathrooms
- Shower Only
Laundry
- Laundry on main level
- Washer and Dryer Hookup
Outdoor Features
- Covered patio or porch
Schools
- Alpha Hart Lewis Elementary School
- West Middle School
- Hickman High School
Utilities
- Forced Air Heating and Cooling System
- Heating System Uses Natural Gas
- Municipal Utilities District Water
- Water Softener is Owned
- Sewer District
- Cable TV Available
Community Details
- No Home Owners Association
- Built by Anderson
- Columbia Subdivision
Listing and Financial Details
- Assessor Parcel Number 11901261000200
Ownership History
Purchase Details
Home Financials for this Owner
Home Financials are based on the most recent Mortgage that was taken out on this home.Purchase Details
Home Financials for this Owner
Home Financials are based on the most recent Mortgage that was taken out on this home.Similar Homes in Columbia, MO
Home Values in the Area
Average Home Value in this Area
Purchase History
| Date | Type | Sale Price | Title Company |
|---|---|---|---|
| Warranty Deed | -- | None Listed On Document | |
| Warranty Deed | -- | Boone Central Title Company |
Mortgage History
| Date | Status | Loan Amount | Loan Type |
|---|---|---|---|
| Open | $208,000 | New Conventional | |
| Closed | $208,000 | New Conventional | |
| Previous Owner | $190,350 | New Conventional |
Property History
| Date | Event | Price | Change | Sq Ft Price |
|---|---|---|---|---|
| 07/09/2024 07/09/24 | Sold | -- | -- | -- |
| 05/10/2024 05/10/24 | Pending | -- | -- | -- |
| 05/09/2024 05/09/24 | For Sale | $245,000 | +11.4% | $198 / Sq Ft |
| 10/15/2021 10/15/21 | Sold | -- | -- | -- |
| 09/16/2021 09/16/21 | Pending | -- | -- | -- |
| 07/15/2021 07/15/21 | For Sale | $219,900 | -- | $178 / Sq Ft |
Tax History Compared to Growth
Tax History
| Year | Tax Paid | Tax Assessment Tax Assessment Total Assessment is a certain percentage of the fair market value that is determined by local assessors to be the total taxable value of land and additions on the property. | Land | Improvement |
|---|---|---|---|---|
| 2024 | $2,465 | $34,086 | $5,016 | $29,070 |
| 2023 | $2,444 | $34,086 | $5,016 | $29,070 |
| 2022 | $2,261 | $31,559 | $5,016 | $26,543 |
| 2021 | $155 | $2,166 | $2,166 | $0 |
| 2020 | $165 | $2,166 | $2,166 | $0 |
| 2019 | $165 | $2,166 | $2,166 | $0 |
| 2018 | $0 | $0 | $0 | $0 |
Agents Affiliated with this Home
-
Megan Walters
M
Seller's Agent in 2024
Megan Walters
EXP Realty LLC
(573) 808-6457
250 Total Sales
-
L
Buyer's Agent in 2024
Lindsay Bailey
Keller Williams Realty
-
Jackie Bulgin
J
Seller's Agent in 2021
Jackie Bulgin
House of Brokers Realty, Inc.
(573) 999-6528
373 Total Sales
-
Shannon Drewing
S
Seller Co-Listing Agent in 2021
Shannon Drewing
House of Brokers Realty, Inc.
(573) 864-7863
308 Total Sales
-
K
Buyer's Agent in 2021
Keri Donoho
Iron Gate Real Estate
Map
Source: Columbia Board of REALTORS®
MLS Number: 419988
APN: 11-901-26-10-002-00
- 25.5 ACRES W Brown School Rd
- 47.2 ACRES W Brown School Rd
- 4983 N Montgomery Dr
- 5035 N Montgomery Dr
- 000 E Clearview Dr
- 170 E Crest Ct
- 0 N Creasy Springs Rd
- 5435 N Creasy Springs Rd
- 210 E Murphy Dr
- 21.7 ACRES N Cindy Ln
- 4705 Roemer Rd
- LOT 20 Lookout Peak Dr
- LOT 18 Lookout Peak Dr
- L401-L430 Forest Ridge Plat 4
- LOT 70 Aspen Ridge Dr
- 5010 Aspen Ridge Dr
- 5114 Aspen Ridge Dr
- LOT 213 Chancellor Cir
- LOT 211 Chancellor Cir
- LOT 212 Chancellor Cir
