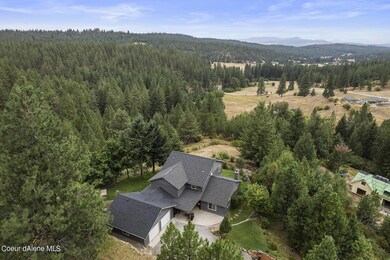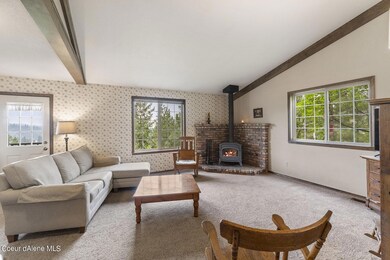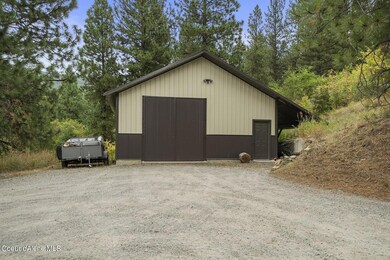
4960 S Stateline Rd Post Falls, ID 83854
Estimated Value: $805,000 - $986,006
Highlights
- RV or Boat Parking
- Fruit Trees
- Covered Deck
- Primary Bedroom Suite
- Mountain View
- Wood Burning Stove
About This Home
As of October 2023Enjoy all that Idaho has to offer & the benefits of country living in this beautiful 3,052 SqFt home, views, peace, quiet, and
privacy and only minutes to I-90. Features include views from every window, 4 BR, 2-1/2 BA, master suite, central AC, forced air furnace and wood stove heating, main floor laundry, and finished, insulated 28'X30' shop. Live in the pristine sanctuary of nature with visiting wildlife and private spring fed fishing pond. Landscaped yard and gardens provide for tranquil living. A large main floor bonus room could easily be modified for a separate living quarters & multi-generational living. Amenities also include a finished bunkhouse, woodshed, and newly drilled 30 GPM well! Public road soon to be paved to driveway. Close to hundreds of acres of State Land and endless recreational options at this outdoor paradise!
Last Agent to Sell the Property
Tomlinson Sotheby's International Realty (Idaho) License #SP23079 Listed on: 08/26/2023

Home Details
Home Type
- Single Family
Est. Annual Taxes
- $2,958
Year Built
- Built in 1993
Lot Details
- 5.26 Acre Lot
- Cross Fenced
- Partially Fenced Property
- Landscaped
- Level Lot
- Irregular Lot
- Front Yard Sprinklers
- Fruit Trees
- Wooded Lot
- Lawn
- Garden
- Property is zoned Rural, Rural
Property Views
- Mountain
- Territorial
Home Design
- Contemporary Architecture
- Farmhouse Style Home
- Concrete Foundation
- Frame Construction
- Shingle Roof
- Composition Roof
- Wood Siding
- Lap Siding
- Hardboard
Interior Spaces
- 3,052 Sq Ft Home
- Multi-Level Property
- Wood Burning Stove
- Storage Room
- Washer and Gas Dryer Hookup
- Crawl Space
Kitchen
- Breakfast Bar
- Electric Oven or Range
- Dishwasher
Flooring
- Wood
- Carpet
- Laminate
- Vinyl
Bedrooms and Bathrooms
- 4 Bedrooms | 1 Main Level Bedroom
- Primary Bedroom Suite
- 3 Bathrooms
Parking
- 4 Car Attached Garage
- RV or Boat Parking
Outdoor Features
- Covered Deck
- Covered patio or porch
- Fire Pit
- Separate Outdoor Workshop
- Outdoor Storage
- Rain Gutters
Farming
- Pasture
Utilities
- Forced Air Heating and Cooling System
- Heating System Uses Wood
- Heat Pump System
- Furnace
- Well
- Electric Water Heater
- Septic System
- Internet Available
Community Details
- No Home Owners Association
Listing and Financial Details
- Assessor Parcel Number 0J4350010020
Ownership History
Purchase Details
Home Financials for this Owner
Home Financials are based on the most recent Mortgage that was taken out on this home.Purchase Details
Home Financials for this Owner
Home Financials are based on the most recent Mortgage that was taken out on this home.Purchase Details
Home Financials for this Owner
Home Financials are based on the most recent Mortgage that was taken out on this home.Similar Homes in Post Falls, ID
Home Values in the Area
Average Home Value in this Area
Purchase History
| Date | Buyer | Sale Price | Title Company |
|---|---|---|---|
| Johnson Christopher Anthony | -- | Pioneer Title | |
| Pierce Paul Anthony | -- | Pioneer Title | |
| Gardner Suzanne | -- | North Idaho Title Company |
Mortgage History
| Date | Status | Borrower | Loan Amount |
|---|---|---|---|
| Open | Johnson Christopher Anthony | $707,200 | |
| Previous Owner | Gardner Suzanne | $61,138 | |
| Previous Owner | Gardner Suzanne | $489,600 | |
| Previous Owner | Plunk Calvin L | $27,500 | |
| Previous Owner | Plunk Calvin L | $156,000 | |
| Previous Owner | Plunk Calvin L | $20,000 |
Property History
| Date | Event | Price | Change | Sq Ft Price |
|---|---|---|---|---|
| 10/20/2023 10/20/23 | Sold | -- | -- | -- |
| 09/11/2023 09/11/23 | Pending | -- | -- | -- |
| 09/01/2023 09/01/23 | Price Changed | $895,000 | -3.2% | $293 / Sq Ft |
| 08/26/2023 08/26/23 | For Sale | $925,000 | -- | $303 / Sq Ft |
Tax History Compared to Growth
Tax History
| Year | Tax Paid | Tax Assessment Tax Assessment Total Assessment is a certain percentage of the fair market value that is determined by local assessors to be the total taxable value of land and additions on the property. | Land | Improvement |
|---|---|---|---|---|
| 2024 | $3,016 | $941,659 | $439,399 | $502,260 |
| 2023 | $3,016 | $889,139 | $439,649 | $449,490 |
| 2022 | $2,958 | $864,853 | $415,363 | $449,490 |
| 2021 | $2,715 | $536,396 | $202,906 | $333,490 |
| 2020 | $2,359 | $417,262 | $158,822 | $258,440 |
| 2019 | $2,382 | $386,804 | $144,384 | $242,420 |
| 2018 | $2,118 | $334,181 | $133,251 | $200,930 |
| 2017 | $1,869 | $287,997 | $122,137 | $165,860 |
| 2016 | $1,778 | $264,658 | $105,448 | $159,210 |
| 2015 | $1,591 | $212,805 | $79,475 | $133,330 |
| 2013 | $1,539 | $209,629 | $84,789 | $124,840 |
Agents Affiliated with this Home
-
Dean McConnachie

Seller's Agent in 2023
Dean McConnachie
Tomlinson Sotheby's International Realty (Idaho)
(208) 651-5511
44 Total Sales
-
Chris Morgan
C
Buyer's Agent in 2023
Chris Morgan
EXP Realty
(208) 446-7191
14 Total Sales
Map
Source: Coeur d'Alene Multiple Listing Service
MLS Number: 23-8029
APN: 0J4350010020
- NNA S Idaho Rd
- 1010 S Greenridge Dr
- 1228 S Greenridge Dr
- 0 Nka S Mystery Trail
- 2625 S Stateline Rd
- 0 Nka - 20 Acres Hyatt Hills Unit 25-3703
- 25321 E Wyvern Ln Unit Lot 3
- 103 S Starr Ln
- 409 S Starr Ln
- 507 S Starr Ln
- 37 S Starr Ln
- 711 S Starr Ln
- 211 S Starr Ln
- 305 S Starr Ln
- 603 S Starr Ln
- 19 N Greenridge Dr
- 25233 E Wyvern Ln Unit Lot 2
- 109 N Blue Skies Ln
- 313 N Blue Skies Ln
- 4960 S Stateline Rd
- 4644 S Stateline Rd
- NKA Heavens Gate Rd Lot 3
- NKA Heavens Gate Rd Lot 2
- 5419 S Stateline Rd
- 4740 S Stateline Rd
- NKA Heavens Gate Rd
- 5536 S Stateline Rd
- 5830 S Stateline Rd
- NKA Heavens Gate Rd Lot 1
- 0 Nka Heavens Gate Rd Unit 21-8132
- 18362 W Heavens Gate Rd
- 0 Nka Heavens Gate Road Lot 1 Unit 21-8162
- 5586 S Stateline Rd
- 4332 S Stateline Rd
- 3169 S Alexanna Ln
- 3005 S Alexanna Ln
- 4330 S Stateline Rd
- 3409 S Alexanna Ln
- S S Alexanna Ln





