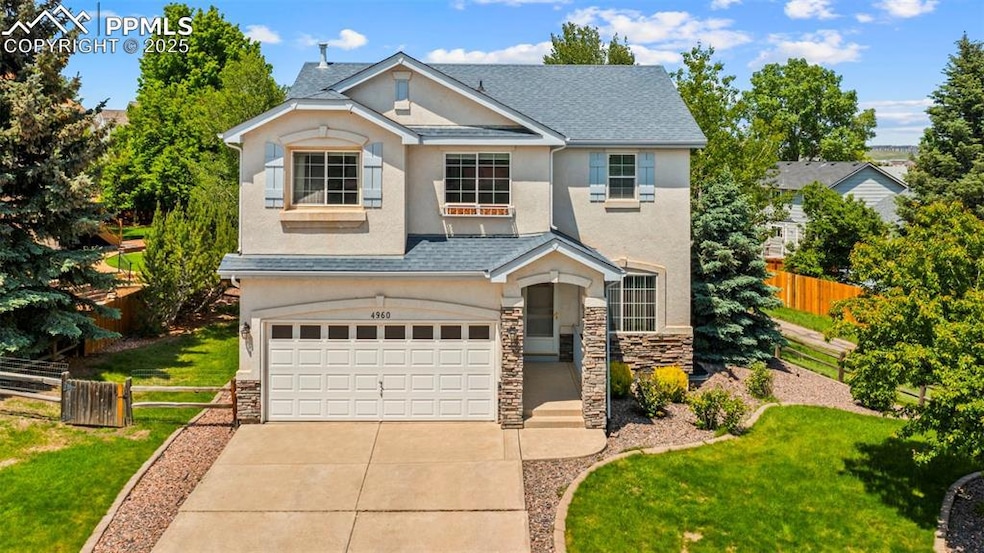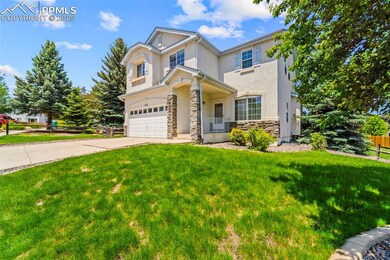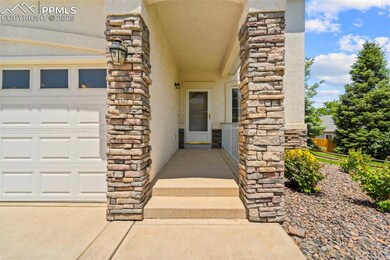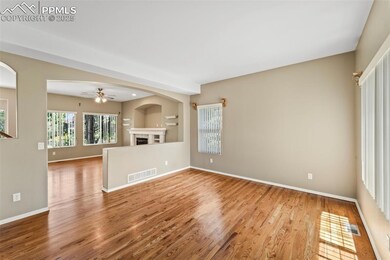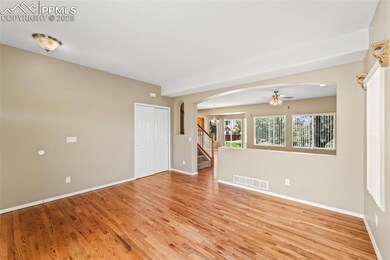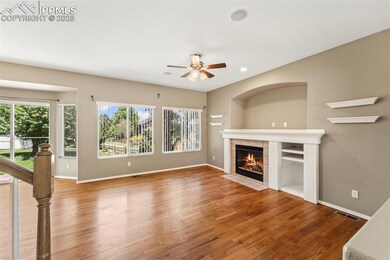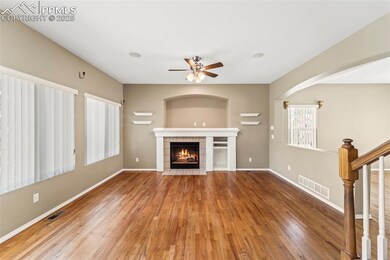
4960 Seton Place Colorado Springs, CO 80918
Vista Grande NeighborhoodHighlights
- Views of Pikes Peak
- Vaulted Ceiling
- Corner Lot
- Property is near a park
- Wood Flooring
- Community Pool
About This Home
As of July 2025Welcome to this beautifully designed 4-bedroom, 3.5-bath home featuring an open floorplan and generous living spaces throughout. The heart of the home is the expansive main living area, ideal for entertaining with seamless flow between the kitchen, dining, and family rooms.
Enjoy the comfort of a large master suite complete with a luxurious en-suite bath, a large walk-in closet and an extra space open to the bedroom that could be utilized as a private sitting room or den. Three additional bedrooms offer flexibility for guests, a home office, or a growing family.
Step outside to a fully fenced backyard — perfect for pets, play, or outdoor gatherings. Additional highlights include a two-car garage, modern finishes, and plenty of natural light.
This home blends comfort, style, and functionality — don't miss your chance to make it yours!
Last Agent to Sell the Property
Real Broker, LLC DBA Real Brokerage Phone: 720-807-2890 Listed on: 06/11/2025

Home Details
Home Type
- Single Family
Est. Annual Taxes
- $2,032
Year Built
- Built in 1999
Lot Details
- 10,006 Sq Ft Lot
- Dog Run
- Back Yard Fenced
- Landscaped
- Corner Lot
HOA Fees
- $36 Monthly HOA Fees
Parking
- 2 Car Attached Garage
- Garage Door Opener
- Driveway
Property Views
- Pikes Peak
- Mountain
Home Design
- Shingle Roof
- Stucco
Interior Spaces
- 2,876 Sq Ft Home
- 2-Story Property
- Vaulted Ceiling
- Ceiling Fan
- Gas Fireplace
- Basement Fills Entire Space Under The House
Kitchen
- Oven
- Microwave
- Dishwasher
- Disposal
Flooring
- Wood
- Carpet
- Ceramic Tile
Bedrooms and Bathrooms
- 4 Bedrooms
Laundry
- Laundry on upper level
- Electric Dryer Hookup
Outdoor Features
- Concrete Porch or Patio
- Shed
Location
- Property is near a park
- Property near a hospital
- Property is near schools
Schools
- Martinez Elementary School
- Jenkins Middle School
- Doherty High School
Utilities
- Forced Air Heating System
- Heating System Uses Natural Gas
Community Details
Overview
- Association fees include common utilities, covenant enforcement
Recreation
- Tennis Courts
- Community Playground
- Community Pool
- Park
- Hiking Trails
Ownership History
Purchase Details
Home Financials for this Owner
Home Financials are based on the most recent Mortgage that was taken out on this home.Purchase Details
Home Financials for this Owner
Home Financials are based on the most recent Mortgage that was taken out on this home.Purchase Details
Home Financials for this Owner
Home Financials are based on the most recent Mortgage that was taken out on this home.Purchase Details
Home Financials for this Owner
Home Financials are based on the most recent Mortgage that was taken out on this home.Purchase Details
Similar Homes in Colorado Springs, CO
Home Values in the Area
Average Home Value in this Area
Purchase History
| Date | Type | Sale Price | Title Company |
|---|---|---|---|
| Warranty Deed | $365,000 | North American Title | |
| Warranty Deed | $263,000 | Stewart Title Of Colorado Sp | |
| Warranty Deed | $194,300 | Stewart Title | |
| Warranty Deed | -- | Stewart Title | |
| Warranty Deed | $38,100 | Stewart Title |
Mortgage History
| Date | Status | Loan Amount | Loan Type |
|---|---|---|---|
| Open | $346,750 | New Conventional | |
| Previous Owner | $224,600 | New Conventional | |
| Previous Owner | $228,000 | New Conventional | |
| Previous Owner | $250,000 | Unknown | |
| Previous Owner | $252,000 | Unknown | |
| Previous Owner | $167,500 | Unknown | |
| Previous Owner | $154,725 | No Value Available | |
| Previous Owner | $153,550 | Construction |
Property History
| Date | Event | Price | Change | Sq Ft Price |
|---|---|---|---|---|
| 07/18/2025 07/18/25 | Sold | $550,000 | 0.0% | $191 / Sq Ft |
| 06/13/2025 06/13/25 | Pending | -- | -- | -- |
| 06/11/2025 06/11/25 | For Sale | $550,000 | -- | $191 / Sq Ft |
Tax History Compared to Growth
Tax History
| Year | Tax Paid | Tax Assessment Tax Assessment Total Assessment is a certain percentage of the fair market value that is determined by local assessors to be the total taxable value of land and additions on the property. | Land | Improvement |
|---|---|---|---|---|
| 2025 | $2,032 | $38,430 | -- | -- |
| 2024 | $1,913 | $38,550 | $5,530 | $33,020 |
| 2023 | $1,913 | $38,550 | $5,530 | $33,020 |
| 2022 | $1,724 | $28,790 | $4,900 | $23,890 |
| 2021 | $1,864 | $29,610 | $5,040 | $24,570 |
| 2020 | $1,744 | $24,290 | $4,380 | $19,910 |
| 2019 | $1,735 | $24,290 | $4,380 | $19,910 |
| 2018 | $1,685 | $21,800 | $4,410 | $17,390 |
| 2017 | $1,601 | $21,800 | $4,410 | $17,390 |
| 2016 | $1,323 | $21,370 | $4,480 | $16,890 |
| 2015 | $1,318 | $21,370 | $4,480 | $16,890 |
| 2014 | $1,292 | $20,160 | $4,480 | $15,680 |
Agents Affiliated with this Home
-
Charles Beaton
C
Seller's Agent in 2025
Charles Beaton
Real Broker, LLC DBA Real
(888) 440-2724
3 in this area
139 Total Sales
-
Laura Beaton
L
Seller Co-Listing Agent in 2025
Laura Beaton
Real Broker, LLC DBA Real
(719) 505-6424
1 in this area
4 Total Sales
-
Timothy Enders
T
Buyer's Agent in 2025
Timothy Enders
Exp Realty LLC
(800) 489-1657
3 in this area
89 Total Sales
Map
Source: Pikes Peak REALTOR® Services
MLS Number: 9215140
APN: 63144-11-005
- 4845 Seton Place
- 5635 Altitude Dr
- 5347 Wells Fargo Dr
- 5640 Saddle Rock Rd
- 6243 Fowler Mill Point
- 6323 Cedar Park Grove
- 6256 Fowler Mill Point
- 5352 Wells Fargo Dr
- 6020 Whirlwind Dr
- 6055 Fescue Dr
- 4652 Poleplant Dr
- 4880 Walking Horse Point
- 4825 Rushford Place
- 6315 Andersen Mill Heights Unit 206
- 5955 Maroon Mesa Dr
- 6105 Whirlwind Dr
- 4736 Cedarmere Dr
- 5965 Corinth Dr
- 5140 Walking Horse Point
- 5996 Maroon Mesa Dr
