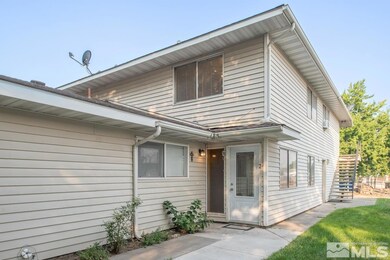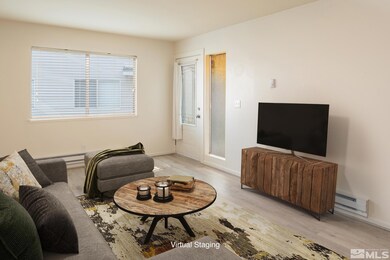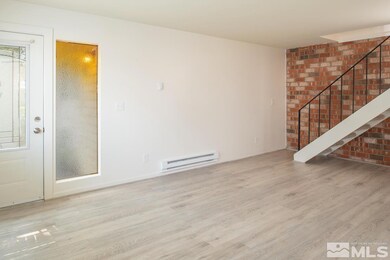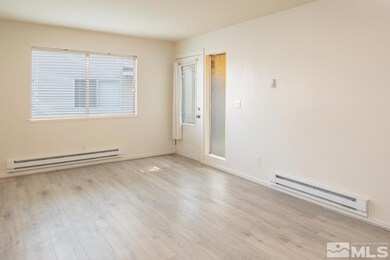
4961 Catalina Dr Unit 2 Reno, NV 89502
Smithridge NeighborhoodEstimated Value: $216,000 - $231,656
Highlights
- Mountain View
- Great Room
- Double Pane Windows
- Damonte Ranch High School Rated A-
- Community Pool
- Cooling Available
About This Home
As of October 2022This clean, attractive, and remodeled condo features new luxury vinyl plank flooring, new carpet, new paint, and new electric baseboard heaters. This charming two-bedroom home is great for a home-owner or an investor! The outlets and switches in the condo have been replaced. Condo is in a great location and is only feet from the private community swimming pool. Window-mounted A/C unit that is stored in primary bedroom closet remains with home and still operates. HOA pays for waste bill., Washer, dryer, and refrigerator remain with the home. Stainless steel oven, microwave, and dishwasher. Covered carport with lockable storage closet. Smithridge Green is in a central location close to job centers, Meadowood Mall, a bus stop, freeway access, and a great park. Pleasant HOA landscaping gives the condo's setting a park-like feel (without the responsibility of maintenance). Walking distance to Smithridge ES and Pine MS and zoned for Damonte Ranch HS.
Last Agent to Sell the Property
Ferrari-Lund Real Estate South License #BS.144762 Listed on: 09/16/2022

Property Details
Home Type
- Condominium
Est. Annual Taxes
- $475
Year Built
- Built in 1970
Lot Details
- 436
HOA Fees
- $199 Monthly HOA Fees
Home Design
- Slab Foundation
- Pitched Roof
- Shingle Roof
- Composition Roof
- Vinyl Siding
- Stick Built Home
Interior Spaces
- 882 Sq Ft Home
- 2-Story Property
- Ceiling Fan
- Double Pane Windows
- Blinds
- Aluminum Window Frames
- Great Room
- Mountain Views
Kitchen
- Electric Oven
- Electric Range
- Microwave
- Dishwasher
- Disposal
Flooring
- Carpet
- Laminate
- Ceramic Tile
Bedrooms and Bathrooms
- 2 Bedrooms
- 1 Full Bathroom
Laundry
- Laundry in Kitchen
- Dryer
- Washer
Home Security
Parking
- 1 Parking Space
- 1 Carport Space
Location
- Ground Level
Schools
- Smithridge Elementary School
- Pine Middle School
- Damonte High School
Utilities
- Cooling Available
- Baseboard Heating
- Electric Water Heater
- Cable TV Available
Listing and Financial Details
- Assessor Parcel Number 02511126
Community Details
Overview
- $250 HOA Transfer Fee
- Smithridge Greens/Rpm, Ltd. Association, Phone Number (775) 329-7070
- Maintained Community
- The community has rules related to covenants, conditions, and restrictions
Recreation
- Community Pool
Additional Features
- Common Area
- Fire and Smoke Detector
Ownership History
Purchase Details
Home Financials for this Owner
Home Financials are based on the most recent Mortgage that was taken out on this home.Purchase Details
Home Financials for this Owner
Home Financials are based on the most recent Mortgage that was taken out on this home.Purchase Details
Home Financials for this Owner
Home Financials are based on the most recent Mortgage that was taken out on this home.Similar Homes in Reno, NV
Home Values in the Area
Average Home Value in this Area
Purchase History
| Date | Buyer | Sale Price | Title Company |
|---|---|---|---|
| Michelle Kiewicz Living Trust | $235,000 | First Centennial Title | |
| Debenham James H | $126,000 | First Centennial Title Co | |
| Bisiaux Lopez Denise | $59,000 | First Centennial Title Co |
Mortgage History
| Date | Status | Borrower | Loan Amount |
|---|---|---|---|
| Previous Owner | Debenham James H | $100,800 | |
| Previous Owner | Bisiaux Lopez Denise | $59,000 |
Property History
| Date | Event | Price | Change | Sq Ft Price |
|---|---|---|---|---|
| 10/31/2022 10/31/22 | Sold | $235,000 | -4.1% | $266 / Sq Ft |
| 10/04/2022 10/04/22 | Pending | -- | -- | -- |
| 09/15/2022 09/15/22 | For Sale | $245,000 | -- | $278 / Sq Ft |
Tax History Compared to Growth
Tax History
| Year | Tax Paid | Tax Assessment Tax Assessment Total Assessment is a certain percentage of the fair market value that is determined by local assessors to be the total taxable value of land and additions on the property. | Land | Improvement |
|---|---|---|---|---|
| 2025 | $503 | $29,022 | $18,795 | $10,227 |
| 2024 | $503 | $27,455 | $17,115 | $10,340 |
| 2023 | $489 | $27,693 | $18,760 | $8,933 |
| 2022 | $353 | $23,925 | $16,415 | $7,510 |
| 2021 | $461 | $18,104 | $10,710 | $7,394 |
| 2020 | $446 | $17,291 | $9,975 | $7,316 |
| 2019 | $433 | $15,098 | $7,735 | $7,363 |
| 2018 | $421 | $12,403 | $4,970 | $7,433 |
| 2017 | $406 | $11,760 | $4,130 | $7,630 |
| 2016 | $398 | $11,887 | $3,920 | $7,967 |
| 2015 | $398 | $11,524 | $3,220 | $8,304 |
| 2014 | $386 | $10,486 | $2,380 | $8,106 |
| 2013 | -- | $10,177 | $1,890 | $8,287 |
Agents Affiliated with this Home
-
Ken Lund

Seller's Agent in 2022
Ken Lund
Ferrari-Lund Real Estate South
(775) 870-6332
1 in this area
145 Total Sales
-
Alicia Lund

Seller Co-Listing Agent in 2022
Alicia Lund
Ferrari-Lund Real Estate South
(775) 870-6332
1 in this area
82 Total Sales
-
Annette Brooks

Buyer's Agent in 2022
Annette Brooks
Chase International Carson Cit
(775) 450-4575
2 in this area
46 Total Sales
Map
Source: Northern Nevada Regional MLS
MLS Number: 220013853
APN: 025-111-26
- 4941 Catalina Dr Unit 2
- 4930 Catalina Dr Unit 3
- 745 Jamaica Ave Unit 4
- 528 Smithridge Park Unit 528
- 542 Smithridge Park Unit 542
- 5030 Tahiti Way Unit 4
- 4604 Neil Rd Unit 157
- 4604 Neil Rd Unit 129
- 4606 Neil Rd Unit 194
- 4600 Neil Rd Unit 33
- 4600 Neil Rd Unit 5
- 474 Smithridge Park
- 562 Smithridge Park
- 4602 Neil Rd Unit 58
- 4602 Neil Rd Unit 59
- 57 Smithridge Park
- 4608 Neil Rd Blg 15 Unit 263
- 4621 Aster Dr
- 391 Smithridge Park
- 387 Smithridge Park
- 4961 Catalina Dr Unit 3
- 4961 Catalina Dr Unit 2
- 4961 Catalina Dr Unit 1
- 4961 Catalina Dr
- 4971 Catalina Dr #3 Unit 3
- 4951 Catalina Dr Unit ONE
- 4951 Catalina Dr Unit 4
- 4951 Catalina Dr Unit 2
- 4951 Catalina Dr Unit 3
- 4951 Catalina Dr
- 4971 Catalina Dr
- 4971 Catalina Dr Unit 2
- 4971 Catalina Dr Unit 3
- 4971 Catalina Dr Unit 4
- 4941 Catalina Dr
- 4941 Catalina Dr Unit 3
- 4941 Catalina Dr Unit 1
- 4941 Catalina Dr Unit 4
- 4981 Catalina Dr Unit 3
- 4981 Catalina Dr Unit 2





