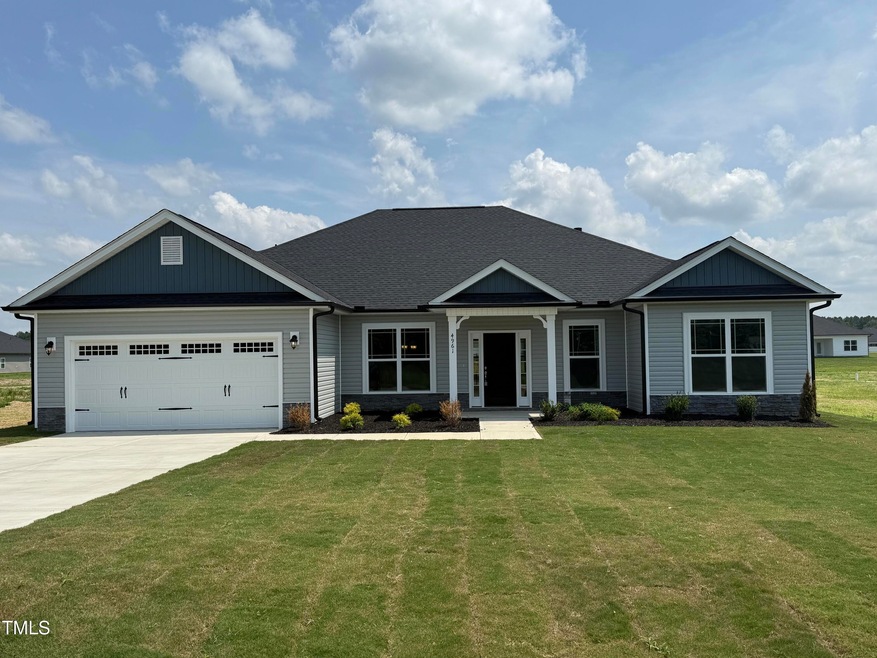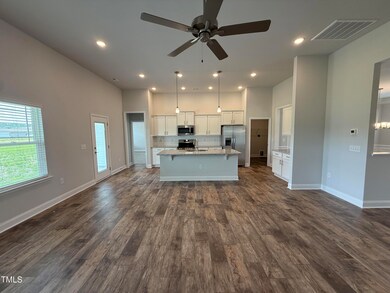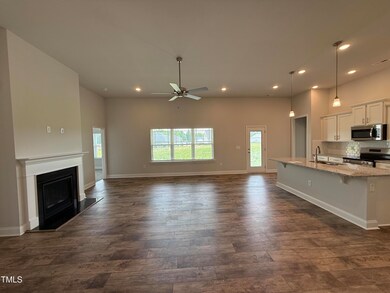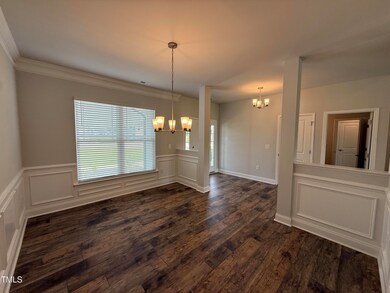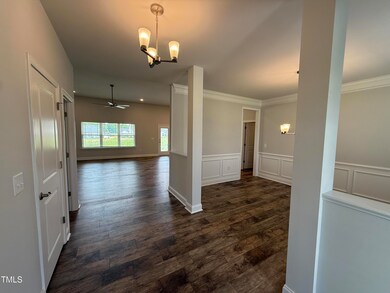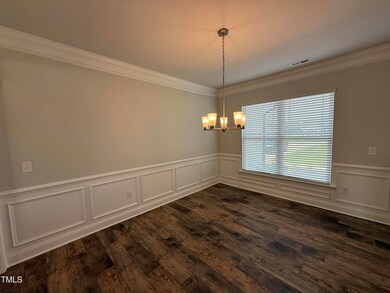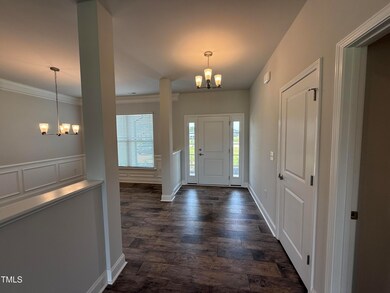
4961 Trident Maple Ct Unit Lot 19 Battleboro, NC 27809
Estimated payment $2,094/month
Highlights
- New Construction
- Ranch Style House
- High Ceiling
- Open Floorplan
- 1 Fireplace
- Granite Countertops
About This Home
Beautifully crafted home with spacious open floor plan located on .48 acres. Upon entering the home from your FRONT COVERED PORCH you will notice the beautiful trim work and crown molding located in your FORMAL DINING, this room is perfect for entertaining or large gatherings. This 4 BEDROOM, 2.5 BATH home has many upgrades such as a TRAY CEILING in the primary bedroom. The spacious living room invites tons of natural light coming in from the wall of windows giving you the view out back and of your COVERED BACK PORCH, perfect for spending quiet evenings enjoying the outdoors, or hosting BBQ's. Your living room also showcases a beautiful fireplace perfect for a cozy night at home. (gas logs included) The kitchen has an oversized island with granite countertops and pendant lights above, perfect for entertaining. The large pantry just off the LAUNDRY ROOM is very spacious with lots of storage. This home has definitely got it all!
Builder Incentives - Up to 5K FLEX CASH to be used toward rate buy down. Only $1,000 builder deposit due at contract signing. Builder to pay closing costs with use of preferred lender
Open House Schedule
-
Friday, July 18, 202512:00 to 5:00 pm7/18/2025 12:00:00 PM +00:007/18/2025 5:00:00 PM +00:00Come tour this beautiful home! Receive 4.99% financing with a 30-yr fixed rate OR up to $15k FLEX CASH to be used toward rate buy down! Only $1,000 builder deposit due at contract signing. Builder to pay closing cost with the use of preferred lender.Add to Calendar
-
Saturday, July 19, 202512:00 to 5:00 pm7/19/2025 12:00:00 PM +00:007/19/2025 5:00:00 PM +00:00Come tour this beautiful home! Receive 4.99% financing with a 30-yr fixed rate OR up to $15k FLEX CASH to be used toward rate buy down! Only $1,000 builder deposit due at contract signing. Builder to pay closing cost with the use of preferred lender.Add to Calendar
Home Details
Home Type
- Single Family
Est. Annual Taxes
- $235
Year Built
- Built in 2025 | New Construction
HOA Fees
- $21 Monthly HOA Fees
Parking
- 2 Car Attached Garage
- Private Driveway
- 4 Open Parking Spaces
Home Design
- Home is estimated to be completed on 8/30/25
- Ranch Style House
- Brick or Stone Mason
- Slab Foundation
- Frame Construction
- Shingle Roof
- Vinyl Siding
- Stone
Interior Spaces
- 2,239 Sq Ft Home
- Open Floorplan
- Crown Molding
- Tray Ceiling
- High Ceiling
- Ceiling Fan
- Recessed Lighting
- 1 Fireplace
- Entrance Foyer
- Living Room
- Dining Room
- Neighborhood Views
- Pull Down Stairs to Attic
- Fire and Smoke Detector
Kitchen
- Electric Range
- Microwave
- Dishwasher
- Kitchen Island
- Granite Countertops
Flooring
- Carpet
- Laminate
- Vinyl
Bedrooms and Bathrooms
- 4 Bedrooms
- Walk-In Closet
- Double Vanity
- Walk-in Shower
Laundry
- Laundry Room
- Washer and Electric Dryer Hookup
Schools
- Red Oak Elementary School
- Red Oak Middle School
- Northern Nash High School
Utilities
- Central Heating and Cooling System
- Septic Tank
- Septic System
Additional Features
- Covered patio or porch
- 0.48 Acre Lot
- Grass Field
Community Details
- Association fees include road maintenance
- Magnolia Estates Subdivision
Listing and Financial Details
- Home warranty included in the sale of the property
- Assessor Parcel Number 347145
Map
Home Values in the Area
Average Home Value in this Area
Property History
| Date | Event | Price | Change | Sq Ft Price |
|---|---|---|---|---|
| 05/15/2025 05/15/25 | For Sale | $370,700 | -- | $166 / Sq Ft |
Similar Homes in Battleboro, NC
Source: Doorify MLS
MLS Number: 10097001
- 4943 Trident Maple Ct Unit Lot 20
- 4979 Trident Maple Ct Unit Lot 18
- 5084 Holly Hill Ct Unit Lot 25
- 5046 Holly Hill Ct Unit Lot 23
- 5017 Trident Maple Ct
- 5017 Trident Maple Ct Unit Lot 16
- 4994 Trident Maple Ct Unit Lot 11
- 5022 Holly Hill Ct
- 5061 Golden Willow Dr Unit Lot 7
- 5085 Holly Hill Ct Unit Lot 33
- 5134 Holly Hill Ct Unit Lot 28
- 5025 Trident Maple Ct Unit Lot 15
- 5031 Holly Hill Ct Unit Lot 36
- 5677 Red Oak Battleboro Rd Unit Lot 3
- 5719 Red Oak Battleboro Rd Unit Lot 2
- 5118 Dogwood Dr Unit Lot 44
- 5082 Dogwood Dr
- 6151 Harrisontown Rd
- 7004 Peppermill Way
- 6927 Moss Creek Way
- 2351 Hurt Dr
- 2235 Hurt Dr
- 2209 Hurt Dr
- 2205 Sawgrass Rd
- 2581 Bridgewood Rd
- 103 Jasmine Dr
- 1000 Colony Square
- 2140 Pine Tree Ln
- 3430 Sunset Ave
- 13 Jeffries Cove
- 3430 Eastern Ave
- 237 S Winstead Ave
- 116 S King Richard Ct Unit 116
- 1253 Manor Dr
- 19 Ashlar Ct
- 1143 Falls Rd
- 1508 Beal St
