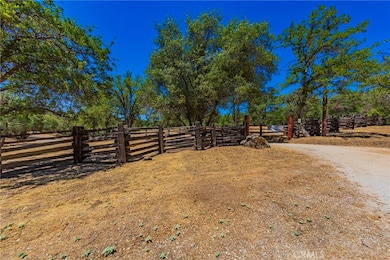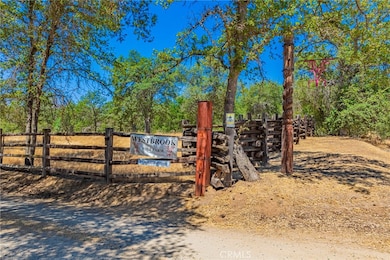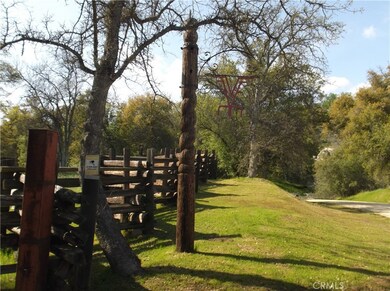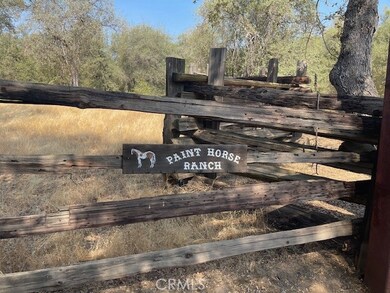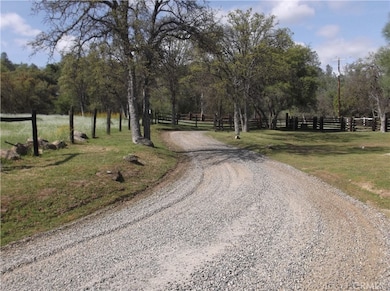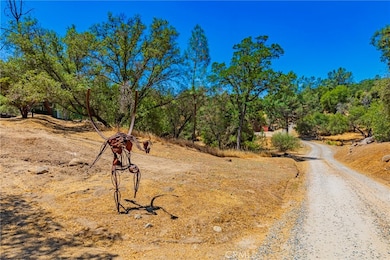49610 House Ranch Rd O Neals, CA 93645
Estimated payment $4,902/month
Highlights
- Horse Property
- View of Hills
- Main Floor Bedroom
- 40 Acre Lot
- Wood Flooring
- No HOA
About This Home
Craft Winery & Vineyard Estate Opportunity | 40 Acres in O'Neals, CA Dreaming of a turn-key, hands-on wine country lifestyle? This vineyard estate is nestled in the Sierra foothills just 30 miles north of Fresno—along the scenic route to Yosemite.
At a 1,400-foot elevation, this 40-acre property features gently rolling terrain dotted with mature oaks, manzanitas, and digger pines. At its heart lies an established winery compound, complete with:
A 2,300 sq. ft. earth-bermed winery facility — up to 5,000-case capacity
Approximately 3 acres of mature vineyards close planted with 8 classic red Bordeaux varieties
A charming 1,430 sq. ft. cottage with oversized garage and outbuildings
Enjoy clear skies and four seasons.
Some acreage suitable for cattle grazing
Potential event site with breathtaking views — ideal for a wedding venue, horse property, or vacation rental
Underground utilities and a spring-fed stock tank
Knoll-top building sites with sweeping views of Spring Valley and the Sierras — perfect for your future grand estate
Fully fenced and cross-fenced for privacy, livestock, or future development
This legacy property has operated for 30 years as Westbrook Wine Farm, an acclaimed artisanal winery producing award-winning, terroir-driven wines. Whether you option to continue its proud tradition, launching your own label, or simply embracing the country lifestyle.—this is your rare opportunity.
Create. Cultivate. Celebrate.
This is more than a property — it’s a lifestyle waiting to be uncorked.
Listing Agent
Century 21 Select Real Estate Brokerage Phone: 559-760-2786 License #01114932 Listed on: 09/16/2025

Home Details
Home Type
- Single Family
Year Built
- Built in 1999
Lot Details
- 40 Acre Lot
- Rural Setting
- South Facing Home
- Cross Fenced
- Split Rail Fence
- Barbed Wire
- Fence is in average condition
- Density is 36-40 Units/Acre
Parking
- 2 Car Attached Garage
- Parking Available
- Rear-Facing Garage
Home Design
- Entry on the 1st floor
- Slab Foundation
- Composition Roof
- Wood Siding
Interior Spaces
- 1,490 Sq Ft Home
- 1-Story Property
- Ceiling Fan
- Double Pane Windows
- French Doors
- Views of Hills
- Fire and Smoke Detector
Kitchen
- Galley Kitchen
- Gas Oven
- Gas Range
- Dishwasher
- Ceramic Countertops
- Disposal
Flooring
- Wood
- Carpet
- Tile
Bedrooms and Bathrooms
- 3 Main Level Bedrooms
- Walk-In Closet
- 2 Full Bathrooms
- Tile Bathroom Countertop
- Dual Vanity Sinks in Primary Bathroom
- Bathtub with Shower
- Walk-in Shower
Laundry
- Laundry Room
- Dryer
- Washer
- 220 Volts In Laundry
Outdoor Features
- Horse Property
- Patio
- Outbuilding
Utilities
- Central Heating and Cooling System
- Underground Utilities
- 220 Volts in Garage
- Propane
- Private Water Source
- High-Efficiency Water Heater
- Conventional Septic
- Phone Available
Additional Features
- Low Pile Carpeting
- Pasture
Listing and Financial Details
- Assessor Parcel Number 050122027
Community Details
Overview
- No Home Owners Association
- Foothills
Recreation
- Hunting
- Horse Trails
- Hiking Trails
Map
Home Values in the Area
Average Home Value in this Area
Tax History
| Year | Tax Paid | Tax Assessment Tax Assessment Total Assessment is a certain percentage of the fair market value that is determined by local assessors to be the total taxable value of land and additions on the property. | Land | Improvement |
|---|---|---|---|---|
| 2025 | $3,643 | $352,263 | $160,085 | $192,178 |
| 2023 | $3,643 | $337,359 | $153,870 | $183,489 |
| 2022 | $3,539 | $309,343 | $150,853 | $158,490 |
| 2021 | $3,451 | $325,549 | $147,896 | $177,653 |
| 2020 | $2,970 | $286,975 | $142,926 | $144,049 |
| 2019 | $2,848 | $272,301 | $138,763 | $133,538 |
| 2018 | $2,723 | $265,759 | $134,721 | $131,038 |
| 2017 | $2,661 | $257,134 | $130,797 | $126,337 |
| 2016 | $2,583 | $250,319 | $129,900 | $120,419 |
| 2015 | $2,572 | $247,737 | $127,353 | $120,384 |
| 2014 | $2,339 | $230,861 | $135,186 | $95,675 |
Property History
| Date | Event | Price | List to Sale | Price per Sq Ft |
|---|---|---|---|---|
| 09/16/2025 09/16/25 | For Sale | $875,000 | -- | $587 / Sq Ft |
Purchase History
| Date | Type | Sale Price | Title Company |
|---|---|---|---|
| Grant Deed | $855,000 | Fidelity National Title Compan | |
| Interfamily Deed Transfer | -- | Stewart | |
| Interfamily Deed Transfer | -- | Stewart | |
| Interfamily Deed Transfer | -- | Stewart Title |
Mortgage History
| Date | Status | Loan Amount | Loan Type |
|---|---|---|---|
| Previous Owner | $189,500 | No Value Available | |
| Previous Owner | $158,700 | No Value Available | |
| Closed | $25,000 | No Value Available |
Source: California Regional Multiple Listing Service (CRMLS)
MLS Number: FR25156882
APN: 050-122-027
- 49982 Road 200
- 0 Ward Mountain Dr Unit 638080
- 0 39.12 AC Ward Mountain Dr
- 0 38.31 AC Flying O Ranch Rd
- 50814 Road 200
- 0 1.11 AC Wisteria Way
- 0 1.45 AC Wisteria Way
- 0 .62 AC Wisteria Way
- 0 1.28 AC Wisteria Way
- 30301 Longview Ln E
- 0 Flying O Ranch Rd
- 1234 Quartz Mountain Rd
- 123 Quartz Mountain Rd
- 47684 Willow Pond Way
- 47517 Road 200
- 31562 Sioux Rd
- 31364 Quartz Mountain Rd
- 1 Friant
- 46474 Longview Ln W
- 47300 Miwoc Ave
- 42895 Yosemite Springs Dr
- 33938 Peckinpah Acres Dr
- 49484 Road 426
- 49448 Road 427
- 54710 Crane Valley Ct Unit 3
- 53654 Rd 432
- 40531 Saddleback Rd
- 4249 Hillside Rd
- 1116 Encore Way W
- 2710 E Tamarind Dr
- 1739 E Autumn Sage Ave
- 1715 E Autumn Sage Ave
- 2020 Makenna Dr
- 10850 Braden Way
- 11233 N Alicante Dr
- 4415 Horizon Dr
- 1877 E Turnberry Ave
- 10637 N Lochmoor Ln
- 10282 N Whitney Ave
- 1053 Traverse Dr S

