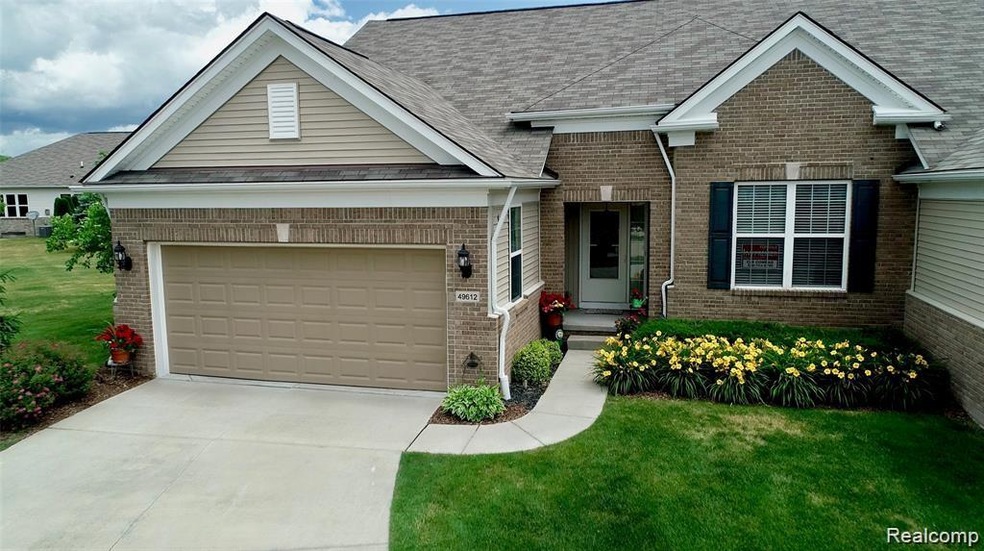
$369,900
- 3 Beds
- 3 Baths
- 2,167 Sq Ft
- 16727 W Cobblestone
- Macomb, MI
Welcome to 16727 W Cobblestone – A Stunning Turn-Key Condo in the Heart of Macomb! This beautifully updated 3-bedroom, 4-bath condo offers over 2,100 sq ft of stylish, low-maintenance living with high-end finishes throughout. Step inside to discover an open, airy layout featuring new flooring, fresh paint, modern lighting, and tasteful upgrades in every room. This is a true showstopper, boasting
Shayla Haboosh ICON Realty Experts, LLC
