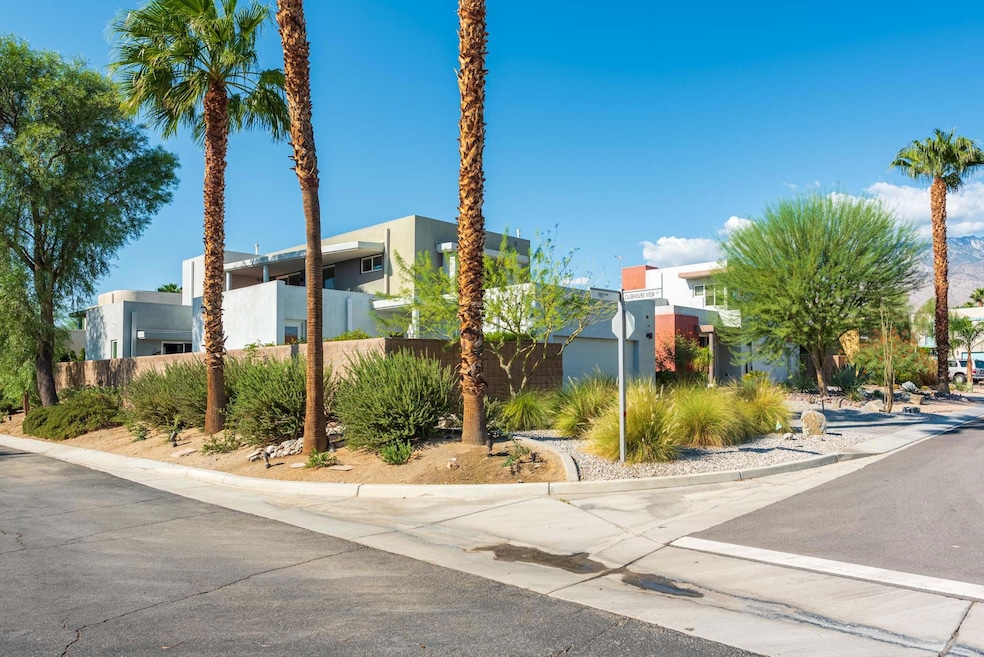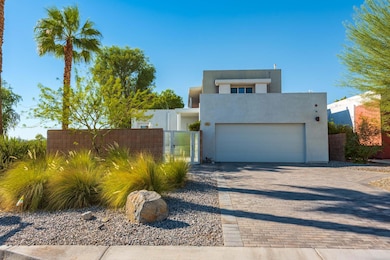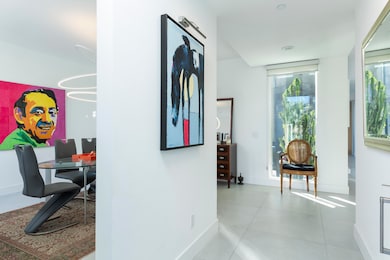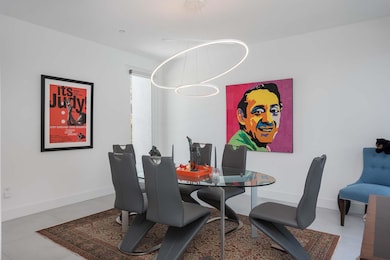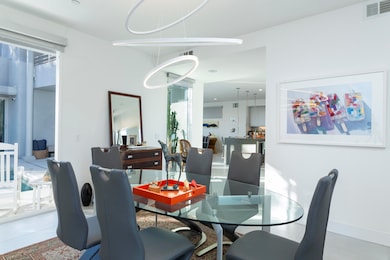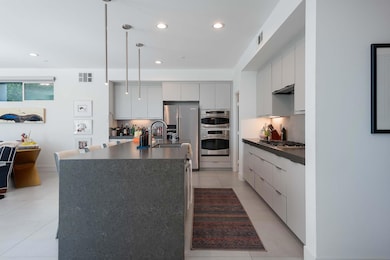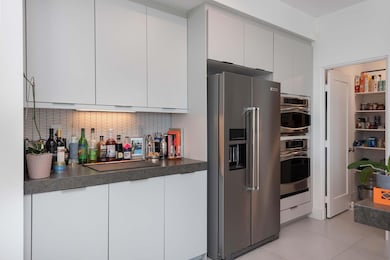4962 Frey Way Palm Springs, CA 92262
Estimated payment $7,467/month
Highlights
- Golf Course Community
- Gated Community
- Clubhouse
- Gunite Pool
- Peek-A-Boo Views
- Contemporary Architecture
About This Home
CONSIDERABLE PRICE ADJUSTMENT!! Welcome to Escena. This light and bright pool home is approx 2965 sq ft of luxury living with plenty of entertaining space both inside and out. The front courtyard makes a perfect first impression for this home. It has plenty of entertainment space with room for dining and includes a fire feature. Once inside the home you will see a large dining room which could also be a den or office, and then a few steps forward you will enter the massive great room with fireplace and sliders to the pool and spa. The chef's kitchen is newer with large breakfast bar and walk in pantry. Don't miss the back hall off the kitchen with generous 2 car garage access, powder room and drop zone with even more storage. Privately tucked away off the great room is the huge first floor primary, with windows on 3 sides and pool access. It boosts 2 large walk-in closets, and a large dual vanity bath with shower and tub. Upstairs is a small office with window. In addition, there is a second great room with sliders and balcony overlook the pool. The guest room also has two closets and a large ensuite. This floor is a perfect private retreat. The current owners resurfaced outdoor decking, refreshed the landscaping and refinished the pool and built out the primary closet.
Home Details
Home Type
- Single Family
Est. Annual Taxes
- $13,039
Year Built
- Built in 2011
Lot Details
- 6,098 Sq Ft Lot
- Drip System Landscaping
HOA Fees
- $240 Monthly HOA Fees
Property Views
- Peek-A-Boo
- Mountain
Home Design
- Contemporary Architecture
Interior Spaces
- 2,965 Sq Ft Home
- 1-Story Property
- Gas Fireplace
- Formal Entry
- Great Room
- Living Room with Fireplace
- Dining Room
- Tile Flooring
Kitchen
- Walk-In Pantry
- Dishwasher
Bedrooms and Bathrooms
- 2 Bedrooms
Laundry
- Laundry closet
- Dryer
- Washer
Parking
- 2 Car Attached Garage
- Driveway
- Guest Parking
Pool
- Gunite Pool
- Outdoor Pool
- Gunite Spa
Additional Features
- Ground Level
- Forced Air Heating and Cooling System
Listing and Financial Details
- Assessor Parcel Number 677670037
Community Details
Overview
- Escena Subdivision
Recreation
- Golf Course Community
Additional Features
- Clubhouse
- Gated Community
Map
Home Values in the Area
Average Home Value in this Area
Tax History
| Year | Tax Paid | Tax Assessment Tax Assessment Total Assessment is a certain percentage of the fair market value that is determined by local assessors to be the total taxable value of land and additions on the property. | Land | Improvement |
|---|---|---|---|---|
| 2025 | $13,039 | $1,118,000 | $279,502 | $838,498 |
| 2023 | $13,039 | $989,400 | $132,600 | $856,800 |
| 2022 | $9,500 | $683,264 | $78,837 | $604,427 |
| 2021 | $9,303 | $669,868 | $77,292 | $592,576 |
| 2020 | $8,889 | $663,000 | $76,500 | $586,500 |
| 2019 | $5,350 | $378,386 | $89,818 | $288,568 |
| 2018 | $5,246 | $370,967 | $88,057 | $282,910 |
| 2017 | $5,157 | $363,694 | $86,331 | $277,363 |
| 2016 | $4,777 | $338,564 | $84,639 | $253,925 |
| 2015 | $4,588 | $333,480 | $83,368 | $250,112 |
| 2014 | $4,528 | $326,949 | $81,736 | $245,213 |
Property History
| Date | Event | Price | List to Sale | Price per Sq Ft | Prior Sale |
|---|---|---|---|---|---|
| 10/28/2025 10/28/25 | Price Changed | $1,165,000 | -7.9% | $393 / Sq Ft | |
| 06/16/2025 06/16/25 | For Sale | $1,265,000 | +13.1% | $427 / Sq Ft | |
| 07/22/2024 07/22/24 | Sold | $1,118,000 | 0.0% | $377 / Sq Ft | View Prior Sale |
| 06/19/2024 06/19/24 | Pending | -- | -- | -- | |
| 06/17/2024 06/17/24 | Off Market | $1,118,000 | -- | -- | |
| 06/03/2024 06/03/24 | Price Changed | $1,118,000 | -4.3% | $377 / Sq Ft | |
| 04/25/2024 04/25/24 | Price Changed | $1,168,000 | -8.8% | $394 / Sq Ft | |
| 02/27/2024 02/27/24 | Price Changed | $1,280,000 | -3.4% | $432 / Sq Ft | |
| 02/04/2024 02/04/24 | Price Changed | $1,325,000 | -3.3% | $447 / Sq Ft | |
| 01/10/2024 01/10/24 | For Sale | $1,370,000 | +41.2% | $462 / Sq Ft | |
| 04/29/2022 04/29/22 | Sold | $970,000 | -2.5% | $327 / Sq Ft | View Prior Sale |
| 04/15/2022 04/15/22 | Pending | -- | -- | -- | |
| 02/22/2022 02/22/22 | For Sale | $995,000 | +53.1% | $336 / Sq Ft | |
| 01/03/2019 01/03/19 | Sold | $650,000 | -7.1% | $219 / Sq Ft | View Prior Sale |
| 11/11/2018 11/11/18 | Pending | -- | -- | -- | |
| 08/29/2018 08/29/18 | For Sale | $699,900 | -- | $236 / Sq Ft |
Purchase History
| Date | Type | Sale Price | Title Company |
|---|---|---|---|
| Grant Deed | -- | None Listed On Document | |
| Grant Deed | $1,118,000 | Orange Coast Title | |
| Grant Deed | $650,000 | Orange Coast Title Company | |
| Interfamily Deed Transfer | -- | None Available | |
| Corporate Deed | $313,000 | North American Title Co | |
| Grant Deed | -- | North American Title Co Inc | |
| Grant Deed | -- | North American Title Co | |
| Grant Deed | -- | North American Title Company |
Mortgage History
| Date | Status | Loan Amount | Loan Type |
|---|---|---|---|
| Previous Owner | $768,000 | VA | |
| Previous Owner | $453,100 | New Conventional |
Source: Greater Palm Springs Multiple Listing Service
MLS Number: 219135470
APN: 677-670-037
- Delaney Plan at Vesta at Escena
- Melody Plan at Vesta at Escena
- Decker Plan at Vesta at Escena
- 4945 Frey Way
- 4934 Herzog Way
- 29865 Amethyst Way
- 67010 Amethyst Way
- 67030 Amethyst Way
- 67050 Amethyst Way
- 29895 Amethyst Way
- 67090 Amethyst Way
- 67025 Amethyst Way
- 67045 Amethyst Way
- 67085 Amethyst Way
- 67070 Amethyst Way
- 29945 Ruby Way
- 730 Equinox Way
- 4631 Kellogg Way
- 4651 Kellogg Way
- 30146 San Antonio Dr
- 929 Bernardi Ln
- 939 Bernardi Ln
- 684 Bliss Way
- 29170 W Laguna Dr
- 29348 W Laguna Dr
- 67361 N Laguna Dr
- 67296 Lakota Ct
- 4138 Indigo St
- 67264 Zuni Ct
- 29488 W Laguna Dr
- 67385 Zuni Ct
- 67392 W Chimayo Dr
- 67372 Zuni Ct
- 67579 S Laguna Dr
- 67232 S Chimayo Dr
- 29578 W Laguna Dr
- 67632 S Natoma Dr
- 29581 W Laguna Dr
- 67646 S Natoma Dr
- 67636 S Natoma Dr
