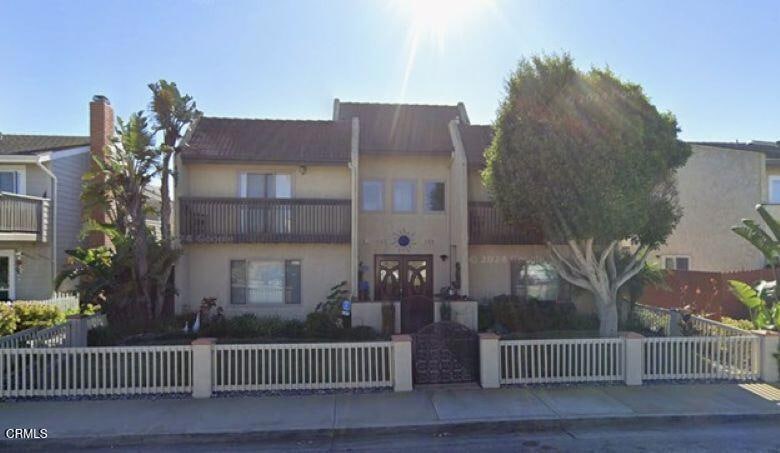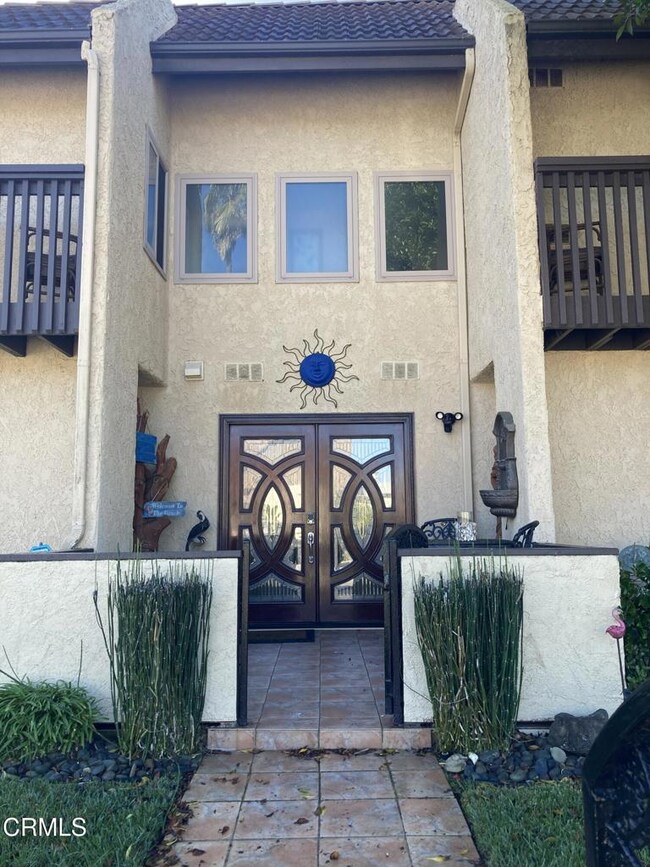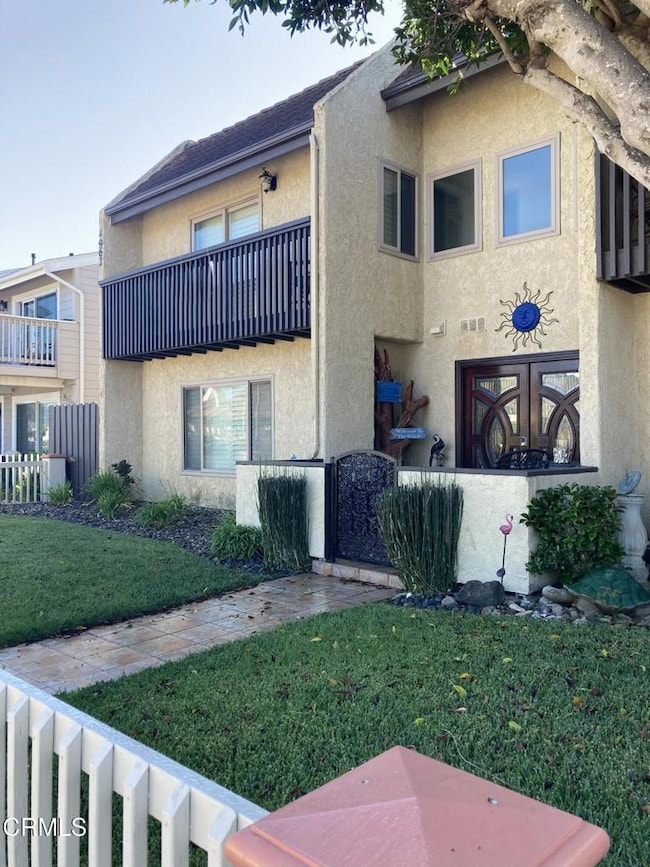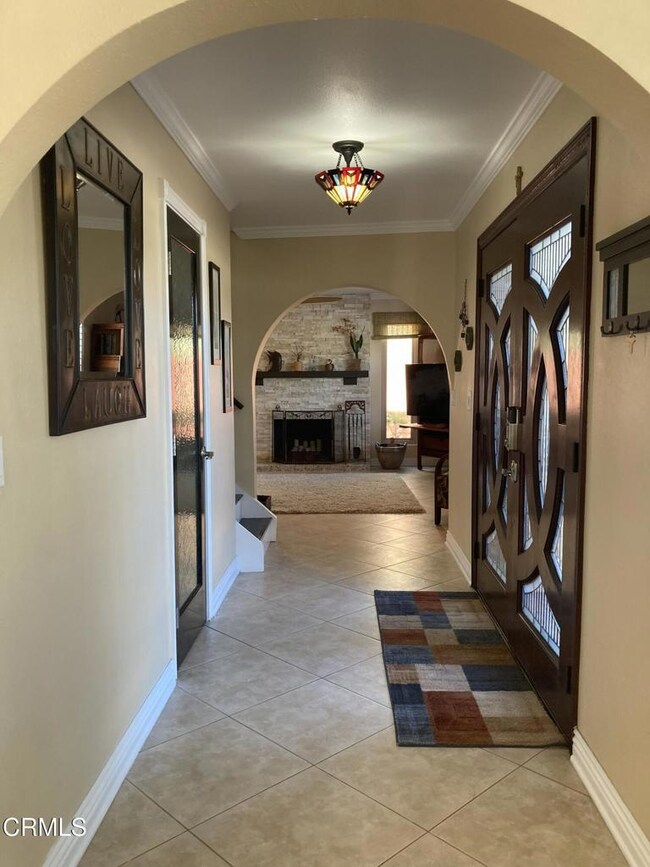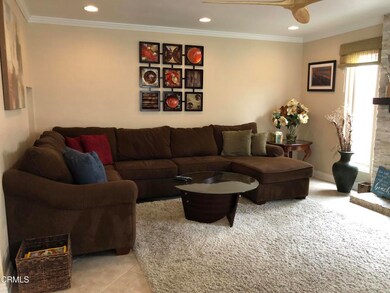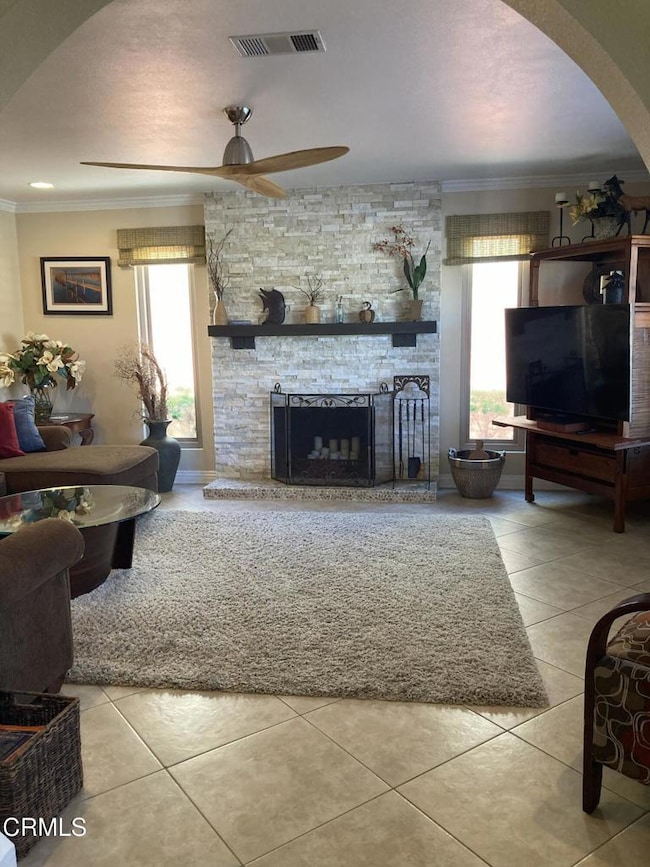4962 Nautilus St Unit 1 Oxnard, CA 93035
Oxnard Shores NeighborhoodHighlights
- Coastline Views
- Primary Bedroom Suite
- Traditional Architecture
- Rooftop Deck
- Updated Kitchen
- Loft
About This Home
Welcome home to your Oxnard Shores Beach Home. Optional Unfurnished or Furnished - 30+ Day Rental or Long Term. 2 bedroom + loft, 2.5 bath condo, enclosed landscaped front yard and patio with plenty of room for seating. The first floor has a well-appointed kitchen with granite counter tops, stainless steel appliances, a kitchen island with 2 barstools and plenty of cabinet space. The kitchen opens to the dining area and a sliding glass door with direct access to your side patio. The side patio offers a gas BBQ grill and a private outdoor shower!Washer and dryer are provided and located in a closet in the kitchen. Down the hallway you will find the powder room and living room. Both bedrooms are located on the second level each with their own private balconies and with ceiling fans to keep you cool and comfortable. The Primary bedroom includes a cedar lined walk in closet, en-suite vanity and custom shower. The third level leads you up to your loft with direct access to your rooftop deck. Enjoy the ocean breeze, sunrise or sunset on your rooftop with a full patio set that includes a propane firepit to keep you warm on the cooler nights. Take in the fantastic views as you wind down from your busy day.
Listing Agent
Trusted Real Estate Enterprises, Inc. License #01462320 Listed on: 07/23/2025
Condo Details
Home Type
- Condominium
Est. Annual Taxes
- $6,020
Year Built
- Built in 1978 | Remodeled
Lot Details
- 1 Common Wall
- Wood Fence
- Sprinkler System
- Front Yard
Parking
- 1 Car Attached Garage
- Parking Available
- Single Garage Door
- Driveway
- Off-Street Parking
Property Views
- Coastline
- Peek-A-Boo
- Hills
- Neighborhood
Home Design
- Traditional Architecture
- Entry on the 1st floor
Interior Spaces
- 1,642 Sq Ft Home
- 3-Story Property
- Furnished
- Furnished or left unfurnished upon request
- Ceiling Fan
- Shutters
- Blinds
- Window Screens
- Family Room with Fireplace
- L-Shaped Dining Room
- Loft
- Bonus Room
- Tile Flooring
Kitchen
- Updated Kitchen
- Eat-In Kitchen
- Breakfast Bar
- Six Burner Stove
- Gas Cooktop
- Microwave
- Dishwasher
- Kitchen Island
- Granite Countertops
- Pots and Pans Drawers
Bedrooms and Bathrooms
- 2 Bedrooms
- All Upper Level Bedrooms
- Primary Bedroom Suite
- Walk-In Closet
- Remodeled Bathroom
- Jack-and-Jill Bathroom
- Granite Bathroom Countertops
- Dual Sinks
- Bathtub with Shower
- Walk-in Shower
- Exhaust Fan In Bathroom
Laundry
- Laundry Room
- Laundry in Kitchen
- Dryer
- Washer
Home Security
Outdoor Features
- Balcony
- Rooftop Deck
- Patio
- Exterior Lighting
- Outdoor Grill
- Front Porch
Utilities
- Forced Air Heating System
- Water Heater
- Water Softener
Listing and Financial Details
- Security Deposit $3,500
- Rent includes all utilities, water, trash collection, sewer
- 12-Month Minimum Lease Term
- Available 8/11/25
- Assessor Parcel Number 1910270015
Community Details
Overview
- Oxnard: Other 0031 Subdivision
Security
- Carbon Monoxide Detectors
- Fire and Smoke Detector
Map
Source: Ventura County Regional Data Share
MLS Number: V1-31310
APN: 191-0-270-015
- 5114 Marlin Way
- 4907 Island View St
- 1410 Marine Way
- 1501 Mandalay Beach Rd
- 1417 Marine Way
- 1230 Mandalay Beach Rd
- 5126 Terramar Way
- 4911 Oceanaire St
- 4844 Oceanaire St
- 1235 Capri Way
- 4820 Oceanaire St
- 1211 Capri Way
- 5125 W Wooley Rd Unit 5
- 1135 Capri Way
- 1101 Capri Way
- 1068 Canal St
- 5244 Whitecap St
- 1020 Dunes St
- 941 Dunes St
- 5113 Whitecap St
- 4954 Dolphin Way
- 5207 Sealane Way
- 5151 Neptune Square
- 1520 Mandalay Beach Rd
- 5109 W Wooley Rd
- 1105 Canal St
- 1241 Capri Way
- 5135 W Wooley Rd Unit 3
- 5135 W Wooley Rd
- 1571 Mandalay Beach Rd
- 1215 Capri Way
- 1046 Canal St Unit 1046 Canal St.
- 1046 Canal St
- 5113 Whitecap St
- 5121 Seabreeze Way
- 5142 Sandpiper Way
- 4320 Tradewinds Dr
- 5230 Beachcomber St
- 4624 Falkirk Bay
- 4511 Gateshead Bay
