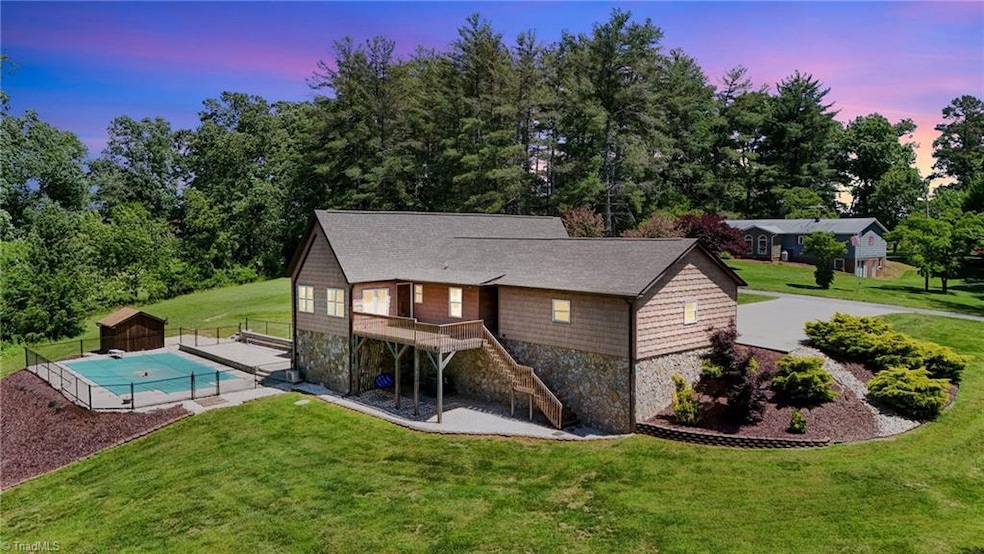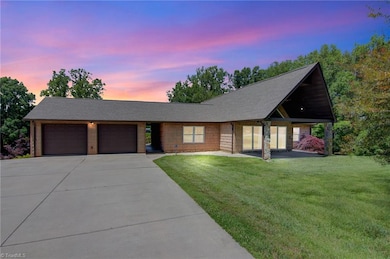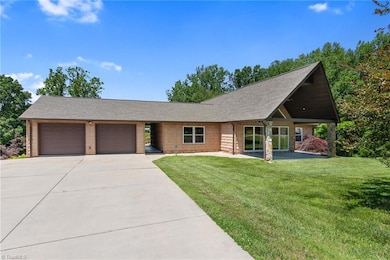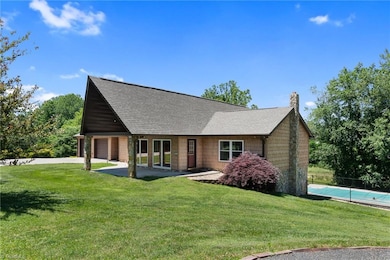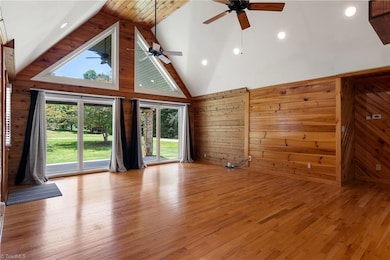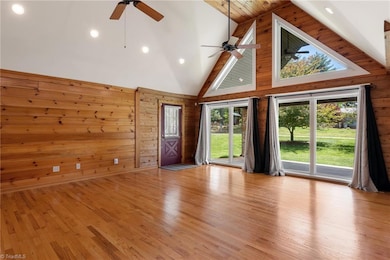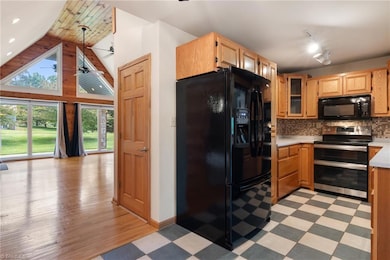
4962 Serenity Ln Granite Falls, NC 28630
Estimated payment $2,920/month
Highlights
- In Ground Pool
- Built-In Refrigerator
- Pond
- Home fronts a pond
- 2.3 Acre Lot
- Wood Flooring
About This Home
Beautiful mountain feel & custom features! 2.3 acres with a pond & saltwater in-ground pool! This unique log home has been wrapped in maintenance-free vinyl siding, double-hung windows. 3BR & 3 BA, oversized 2 car garage, loft, bonus room, sunroom, & basement. The kitchen boasts custom cabinets, Corian countertops, tile backsplash, tile floor. All appliances including refrigerator, washer & dryer. The sunroom faces the pond & pool, creating a perfect setting for dining or morning coffee. The bonus room & loft overlooks the vaulted great room, large windows allowing plenty of sunshine! Primary BR has a walk-in shower & walk-in closet. The basement has ample storage & room to expand, including a full bath, 1 bay garage perfect for golf cart, 4 wheeler, or lawn mower. Also, an underground saferoom/man cave that has a safelock steel door, concrete ceiling & 12-inch block walls w/surround sound, & pool table. This home was perfectly designed for storage, entertaining, relaxing, & comfort
Home Details
Home Type
- Single Family
Est. Annual Taxes
- $1,815
Year Built
- Built in 2001
Lot Details
- 2.3 Acre Lot
- Home fronts a pond
- Fenced
- Corner Lot
- Property is zoned RA
Parking
- 2 Car Detached Garage
- Front Facing Garage
- Driveway
Home Design
- Vinyl Siding
- Log Siding
- Stone
Interior Spaces
- 1,770 Sq Ft Home
- Property has 1 Level
- Ceiling Fan
- Unfinished Basement
- Fireplace in Basement
- Dryer Hookup
Kitchen
- <<doubleOvenToken>>
- <<builtInRangeToken>>
- Built-In Refrigerator
- Dishwasher
Flooring
- Wood
- Carpet
- Tile
Bedrooms and Bathrooms
- 3 Bedrooms
- 2 Full Bathrooms
Accessible Home Design
- Halls are 36 inches wide or more
- Doors are 36 inches wide or more
Pool
- In Ground Pool
- Outdoor Pool
Outdoor Features
- Pond
- Porch
Schools
- South Caldwell High School
Utilities
- Forced Air Heating and Cooling System
- Heat Pump System
- Electric Water Heater
Community Details
- No Home Owners Association
Listing and Financial Details
- Assessor Parcel Number 1132125
- 1% Total Tax Rate
Map
Home Values in the Area
Average Home Value in this Area
Tax History
| Year | Tax Paid | Tax Assessment Tax Assessment Total Assessment is a certain percentage of the fair market value that is determined by local assessors to be the total taxable value of land and additions on the property. | Land | Improvement |
|---|---|---|---|---|
| 2024 | $1,812 | $221,500 | $30,400 | $191,100 |
| 2023 | $1,768 | $221,500 | $30,400 | $191,100 |
| 2022 | $1,736 | $221,500 | $30,400 | $191,100 |
| 2021 | $1,736 | $221,500 | $30,400 | $191,100 |
| 2020 | $1,459 | $182,300 | $30,100 | $152,200 |
| 2019 | $1,409 | $175,900 | $23,700 | $152,200 |
| 2018 | $1,376 | $175,900 | $0 | $0 |
| 2017 | $1,268 | $161,800 | $0 | $0 |
| 2016 | $1,249 | $161,800 | $0 | $0 |
| 2015 | $1,195 | $161,800 | $0 | $0 |
| 2014 | $1,195 | $161,800 | $0 | $0 |
Property History
| Date | Event | Price | Change | Sq Ft Price |
|---|---|---|---|---|
| 07/03/2025 07/03/25 | Price Changed | $499,900 | -6.6% | $282 / Sq Ft |
| 06/17/2025 06/17/25 | Price Changed | $535,000 | -2.7% | $302 / Sq Ft |
| 05/28/2025 05/28/25 | For Sale | $550,000 | -- | $311 / Sq Ft |
Purchase History
| Date | Type | Sale Price | Title Company |
|---|---|---|---|
| Warranty Deed | -- | None Listed On Document | |
| Warranty Deed | -- | None Listed On Document | |
| Warranty Deed | -- | -- | |
| Warranty Deed | -- | -- | |
| Interfamily Deed Transfer | -- | None Available |
Mortgage History
| Date | Status | Loan Amount | Loan Type |
|---|---|---|---|
| Previous Owner | $188,000 | Credit Line Revolving | |
| Previous Owner | $60,000 | Stand Alone Refi Refinance Of Original Loan | |
| Previous Owner | $108,000 | New Conventional | |
| Previous Owner | $30,000 | Credit Line Revolving |
Similar Homes in Granite Falls, NC
Source: Triad MLS
MLS Number: 1182310
APN: 11-32-1-25
- 1164 Hidden Lake Dr Unit 10
- 5367 Meadowlane Dr
- 5378 Westwood Dr
- 5422 River Rd
- 2881 Connelly Springs Rd
- 1443 Baton School Rd
- 00 Coveside Dr Unit 114
- 1338 Gallatin Ln
- 00 Conway Ct
- 1467 Conway Dr
- TBA Scenic Ln Unit 240
- 00 Liberty Rd
- 1519 Midland Dr
- 00 Scenic Ln Unit 263
- 1560 Lafayette Ave
- 1428 Edgewater Trail
- 1608 Dakota Dr
- 4369 Joplin Rd
- 0 Waters Edge Dr Unit 84 CAR4172229
- 301 Bear Track Ln Unit 25
- 4347 Duncan Dr Unit 3
- 339 Laurel St
- 302 Kristin Ln Unit 9
- 303 Kristin Ln Unit 3
- 304 Kristin Ln Unit 12
- 2589 Andrews Cir Unit 2
- 2322 Shade Tree St Unit 3
- 2308 Hickory Blvd SW
- 1819 Waycross Dr SW
- 201 Cohen St
- 412 S Main St
- 3166 Sigmon St Unit 2-B
- 1018 Olive Ave SW
- 1241 College Ave SW
- 229 Wilson St NW Unit 3A 3 bedrooms 2 full bath
- 229 Wilson St NW Unit 7A 3 bedroons 2 full bath
- 1055 Taylorsville Rd SE
- 109 Club Dr
- 6160 Timberlane Terrace
- 4784 Grace Chapel Rd
