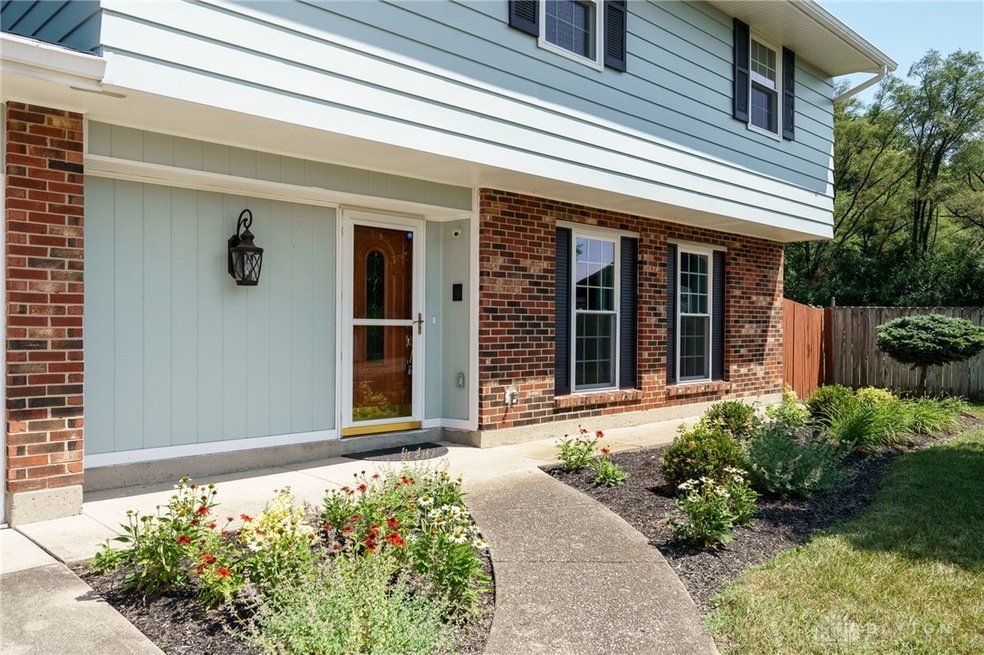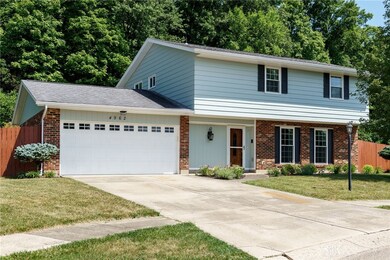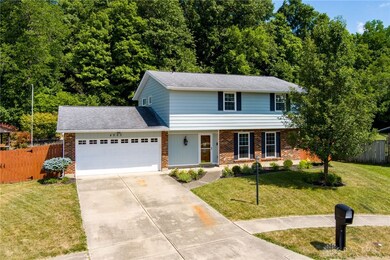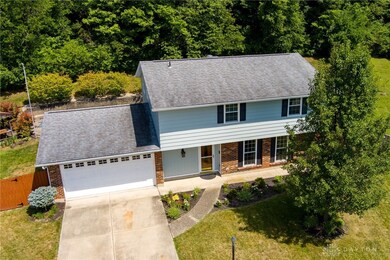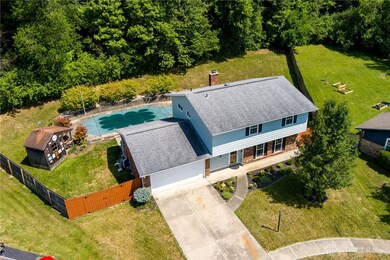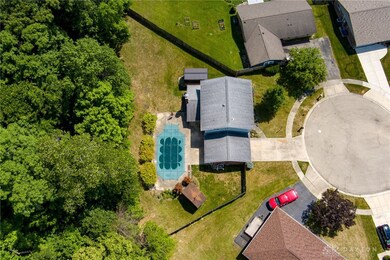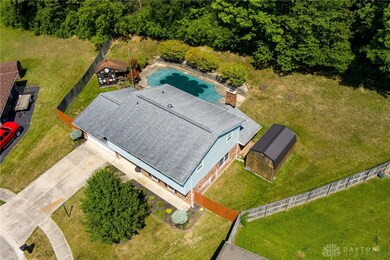
4962 Stoneyview Ct Dayton, OH 45424
Highlights
- In Ground Pool
- Granite Countertops
- Skylights
- Cathedral Ceiling
- No HOA
- 2 Car Attached Garage
About This Home
As of August 2024Tranquil piece of paradise situated on a court with a park like atmosphere and no rear neighbors. This almost 2000 sqft home is filled with natural light. Originally a 4 bedroom home now 3 bedroom boasting an expansive master suite with remodeled bathroom and walk in shower '22 . Upstairs you will find a second remodeled full bath '22 and a skylight! Downstairs offers an abundance of space with a separate laundry room and a built in coffee bar embellished with walnut butcher block counter and copper backsplash. Enjoy the elegant kitchen adorned with granite countertops, Kraftmaid maple cabinetry, black stainless steel appliances, and stone backsplash. Plenty of room for cars & tools in the 2 car garage. The fenced in backyard is perfect for outdoor entertaining with a large concrete patio. The inground pool offers relaxation and piece of mind with a new pool sand filter '23 & new liner '21 complemented by a pool house with electric. Reassuring piece of mind is the roof under 10 yrs old ('15) New Pella Windows/Doors '21 & new water heater '21, New Carpet '22, interior downstairs doors '22 and updated front outdoor lighting '22. New HVAC & Landscaping '23. If you are looking for a serene escape, its here.
Last Agent to Sell the Property
eXp Realty Brokerage Phone: (866) 212-4991 License #2020004277 Listed on: 06/29/2024

Home Details
Home Type
- Single Family
Est. Annual Taxes
- $3,723
Year Built
- 1976
Lot Details
- 0.34 Acre Lot
- Lot Dimensions are 47x121x196x175
- Fenced
Parking
- 2 Car Attached Garage
- Parking Storage or Cabinetry
- Garage Door Opener
Home Design
- Brick Exterior Construction
- Slab Foundation
- Aluminum Siding
Interior Spaces
- 1,915 Sq Ft Home
- 2-Story Property
- Cathedral Ceiling
- Ceiling Fan
- Skylights
- Gas Fireplace
- Double Hung Windows
Kitchen
- Range<<rangeHoodToken>>
- <<microwave>>
- Dishwasher
- Granite Countertops
Bedrooms and Bathrooms
- 3 Bedrooms
- Walk-In Closet
- Bathroom on Main Level
Laundry
- Dryer
- Washer
Home Security
- Intercom
- Fire and Smoke Detector
Outdoor Features
- In Ground Pool
- Patio
- Shed
Utilities
- Central Air
- Heating Available
- Water Softener
Community Details
- No Home Owners Association
- Herbert C Huber 52 Sec 08 Subdivision
Listing and Financial Details
- Assessor Parcel Number P70-00316-0027
Ownership History
Purchase Details
Home Financials for this Owner
Home Financials are based on the most recent Mortgage that was taken out on this home.Purchase Details
Purchase Details
Home Financials for this Owner
Home Financials are based on the most recent Mortgage that was taken out on this home.Similar Homes in Dayton, OH
Home Values in the Area
Average Home Value in this Area
Purchase History
| Date | Type | Sale Price | Title Company |
|---|---|---|---|
| Warranty Deed | $305,000 | Vantage Land Title | |
| Warranty Deed | $743 | Rosenberg Jay A | |
| Warranty Deed | $129,900 | -- |
Mortgage History
| Date | Status | Loan Amount | Loan Type |
|---|---|---|---|
| Previous Owner | $148,883 | FHA | |
| Previous Owner | $158,746 | FHA | |
| Previous Owner | $147,707 | Unknown | |
| Previous Owner | $12,000 | Credit Line Revolving | |
| Previous Owner | $122,612 | FHA |
Property History
| Date | Event | Price | Change | Sq Ft Price |
|---|---|---|---|---|
| 08/23/2024 08/23/24 | Sold | $305,000 | 0.0% | $159 / Sq Ft |
| 07/28/2024 07/28/24 | Pending | -- | -- | -- |
| 07/22/2024 07/22/24 | Price Changed | $305,000 | 0.0% | $159 / Sq Ft |
| 07/22/2024 07/22/24 | For Sale | $305,000 | -6.1% | $159 / Sq Ft |
| 07/01/2024 07/01/24 | Pending | -- | -- | -- |
| 06/29/2024 06/29/24 | For Sale | $324,900 | -- | $170 / Sq Ft |
Tax History Compared to Growth
Tax History
| Year | Tax Paid | Tax Assessment Tax Assessment Total Assessment is a certain percentage of the fair market value that is determined by local assessors to be the total taxable value of land and additions on the property. | Land | Improvement |
|---|---|---|---|---|
| 2024 | $3,723 | $70,650 | $12,340 | $58,310 |
| 2023 | $3,723 | $70,650 | $12,340 | $58,310 |
| 2022 | $3,272 | $50,130 | $8,750 | $41,380 |
| 2021 | $3,313 | $50,130 | $8,750 | $41,380 |
| 2020 | $3,316 | $50,130 | $8,750 | $41,380 |
| 2019 | $2,981 | $39,790 | $8,750 | $31,040 |
| 2018 | $2,991 | $39,790 | $8,750 | $31,040 |
| 2017 | $2,971 | $39,790 | $8,750 | $31,040 |
| 2016 | $2,900 | $37,890 | $8,750 | $29,140 |
| 2015 | $2,863 | $37,890 | $8,750 | $29,140 |
| 2014 | $2,863 | $37,890 | $8,750 | $29,140 |
| 2012 | -- | $42,780 | $9,630 | $33,150 |
Agents Affiliated with this Home
-
Wasfi Samaan

Seller's Agent in 2024
Wasfi Samaan
eXp Realty
(937) 806-7212
4 in this area
11 Total Sales
-
Erica Poling

Buyer's Agent in 2024
Erica Poling
Glasshouse Realty Group
(707) 337-2826
1 in this area
11 Total Sales
Map
Source: Dayton REALTORS®
MLS Number: 914507
APN: P70-00316-0027
- 4931 Longford Rd
- 7019 Pineview Dr
- 4810 Bayview Ct
- 6805 Willow Creek Dr
- 7104 Pineview Dr
- 5251 Angelita Ave
- 6851 Locustview Dr
- 7200 Old Troy Pike
- 7155 Chadbourne Dr
- 4705 Taylorsville Rd
- 5582 Camerford Dr
- 7986 Rustic Woods Dr
- 7741 Timber Hill Dr
- 4801 Creeknoll Ct
- 4821 Creeknoll Ct
- 7839 Crestline Ct
- 6817 Tiger Dr
- 4800 Belmont Place
- 5854 Troy Villa Blvd Unit 20026
- 7521 Mount Hood Unit 12066
