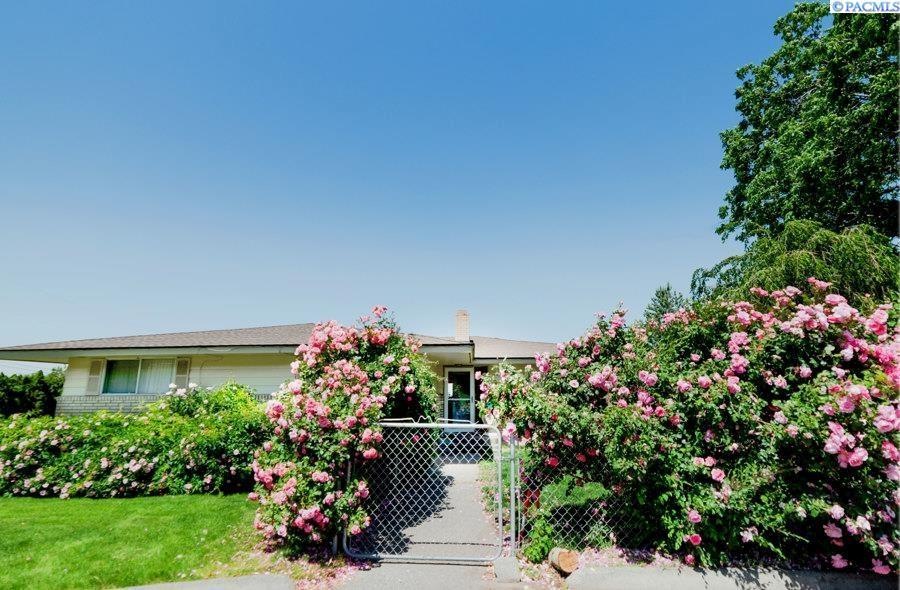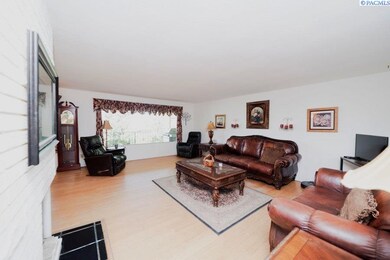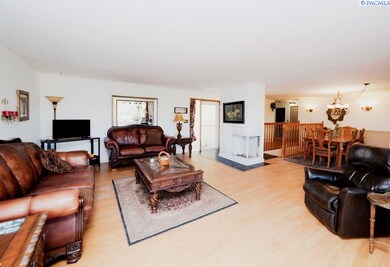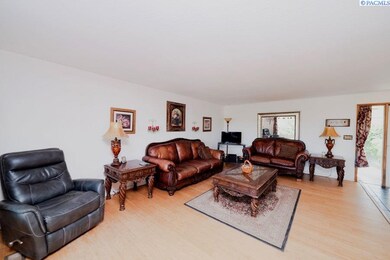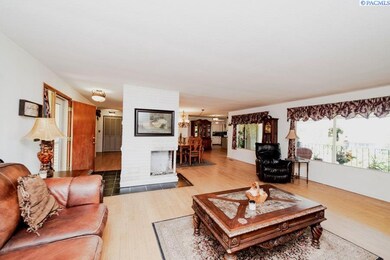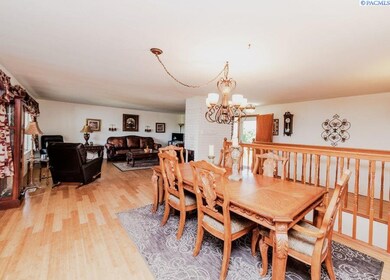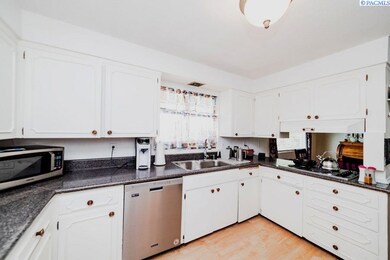
4962 W Skagit Ave Kennewick, WA 99336
Estimated Value: $373,000 - $468,000
Highlights
- RV Access or Parking
- Family Room with Fireplace
- Hydromassage or Jetted Bathtub
- Primary Bedroom Suite
- Wood Flooring
- Bonus Room
About This Home
As of June 2021MLS# 253794 Don't miss your opportunity to own this beautiful home on a large corner lot! This home greets you with gorgeous hardwood floors throughout. The living room immediately welcomes you with large picture windows and a gorgeous brick wood burning fireplace which leads you to the formal dining room. The bright kitchen has tons of cabinetry, a built-in oven, cooktop, pantry and a window above the sink with a nice view of the backyard. The breakfast nook leads you out to the covered deck to enjoy all those summer BBQ's! Down the hallway with wall-to-wall closets for ample storage is the master suite. The master bath has a dark wood finish vanity and tiled bathtub/shower. Also, upstairs are the second and third bedrooms and a guest bath with dual vanity. Downstairs you will find a large family room with a stunning rocked fireplace that leads you to another covered patio and the fully-enclosed backyard with a Koi pond and fire pit. This property features RV parking; a large two-car attached garage; timed-underground sprinklers; amazing roses and landscaping and a circular driveway. Plus, is located near shopping; restaurants; parks and free-way access. Call your favorite REALTOR to schedule an appointment today!
Home Details
Home Type
- Single Family
Est. Annual Taxes
- $2,925
Year Built
- Built in 1961
Lot Details
- 8,276 Sq Ft Lot
- Fenced
- Corner Lot
- Garden
Home Design
- Concrete Foundation
- Composition Shingle Roof
- Wood Siding
- Masonry
Interior Spaces
- 2,972 Sq Ft Home
- 1-Story Property
- Ceiling Fan
- Drapes & Rods
- Entrance Foyer
- Family Room with Fireplace
- Living Room with Fireplace
- Formal Dining Room
- Bonus Room
- Storage
- Laundry Room
- Property Views
Kitchen
- Oven
- Cooktop
- Dishwasher
- Laminate Countertops
- Disposal
Flooring
- Wood
- Tile
Bedrooms and Bathrooms
- 3 Bedrooms
- Primary Bedroom Suite
- Hydromassage or Jetted Bathtub
Finished Basement
- Partial Basement
- Interior Basement Entry
- Natural lighting in basement
Parking
- 2 Car Attached Garage
- Garage Door Opener
- Off-Street Parking
- RV Access or Parking
Outdoor Features
- Covered Deck
- Covered patio or porch
- Outdoor Water Feature
Utilities
- Central Air
- Heating System Uses Gas
- Heat Pump System
- Furnace
- Gas Available
- Water Heater
- Water Softener Leased
- Septic Tank
Ownership History
Purchase Details
Home Financials for this Owner
Home Financials are based on the most recent Mortgage that was taken out on this home.Similar Homes in Kennewick, WA
Home Values in the Area
Average Home Value in this Area
Purchase History
| Date | Buyer | Sale Price | Title Company |
|---|---|---|---|
| Hammer Glen E | $278,438 | Ticor Title Company |
Mortgage History
| Date | Status | Borrower | Loan Amount |
|---|---|---|---|
| Previous Owner | Benningfield Stephen R | $152,150 | |
| Previous Owner | Benningfield Stephen R | $35,000 |
Property History
| Date | Event | Price | Change | Sq Ft Price |
|---|---|---|---|---|
| 06/15/2021 06/15/21 | Sold | $330,000 | +6.5% | $111 / Sq Ft |
| 05/19/2021 05/19/21 | Pending | -- | -- | -- |
| 05/19/2021 05/19/21 | For Sale | $310,000 | -- | $104 / Sq Ft |
Tax History Compared to Growth
Tax History
| Year | Tax Paid | Tax Assessment Tax Assessment Total Assessment is a certain percentage of the fair market value that is determined by local assessors to be the total taxable value of land and additions on the property. | Land | Improvement |
|---|---|---|---|---|
| 2024 | $3,210 | $373,550 | $70,000 | $303,550 |
| 2023 | $3,210 | $355,150 | $70,000 | $285,150 |
| 2022 | $2,981 | $299,960 | $70,000 | $229,960 |
| 2021 | $2,925 | $272,370 | $70,000 | $202,370 |
| 2020 | $2,794 | $261,660 | $35,000 | $226,660 |
| 2019 | $1,997 | $240,410 | $35,000 | $205,410 |
| 2018 | $2,395 | $176,660 | $35,000 | $141,660 |
| 2017 | $2,207 | $176,660 | $35,000 | $141,660 |
| 2016 | $2,522 | $176,660 | $35,000 | $141,660 |
| 2015 | $2,712 | $176,660 | $35,000 | $141,660 |
| 2014 | -- | $190,530 | $30,000 | $160,530 |
| 2013 | -- | $190,530 | $30,000 | $160,530 |
Agents Affiliated with this Home
-
Emily Bailey

Seller's Agent in 2021
Emily Bailey
RE/MAX
(509) 222-0114
130 Total Sales
-
Jennifer Monds

Buyer's Agent in 2021
Jennifer Monds
Windermere Group One/Tri-Cities
(509) 222-8155
142 Total Sales
Map
Source: Pacific Regional MLS
MLS Number: 253794
APN: 133991090003001
- 1229 N Yost St
- 5216 W Canal Dr
- 4802 W Canal Dr
- 4414 W Rio Grande Ave Unit E
- 5610 W Yellowstone Ave
- 1161 N Harrison Place
- 1136 N Harrison Place
- 4214 W Klamath Ave Unit B1
- 4620 W Hood Ave
- 626 N Tweedt St
- 550 N Grant St
- 527 N Grant St
- 626 N Reed St
- 315 N Fillmore St
- 307 N Fillmore St
- 7 Daisy Ct
- 5 Hollyhock Ct
- 4118 W Grand Ronde Ave
- 1010 Christopher Ln
- 412 N Jefferson St
- 4962 W Skagit Ave
- 5004 W Skagit Ave
- 4960 W Tucannon Ave
- 5001 W Skagit Ave
- 4966 W Tucannon Ave
- 4959 W Skagit Ave
- 4945 W Tucannon Ave
- 4954 W Tucannon Ave Unit Great Price for so m
- 4954 W Tucannon Ave Unit Space! Privacy! View
- 4953 W Skagit Ave
- 1324 N Cleveland St
- 4950 W Tucannon Ave
- 1402 N Arthur Place
- 5102 W Skagit Ave
- 6494 W Skagit Ave Unit 110
- 6494 W Skagit Ave
- 1324 N Arthur Place
- 4946 W Tucannon Ave
- 1327 N Cleveland St
- 5000 W Rio Grande Ave
