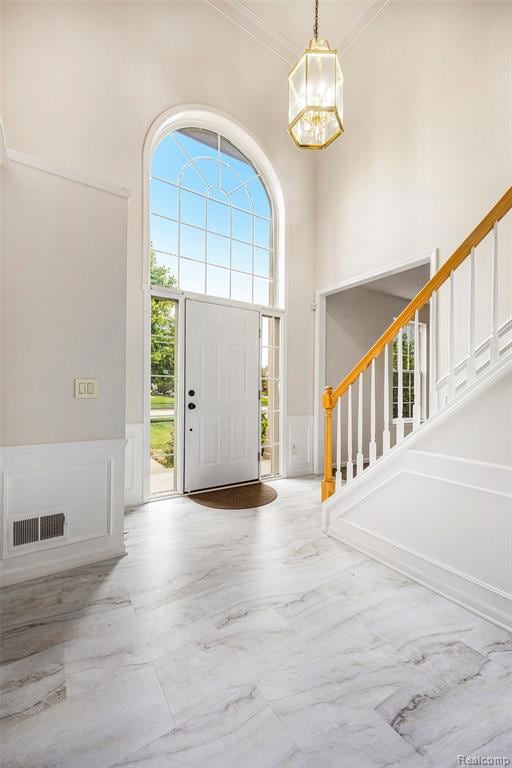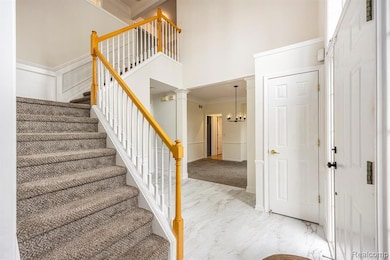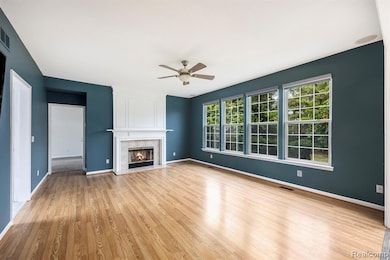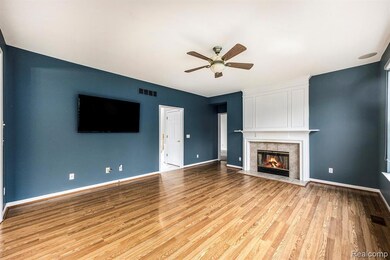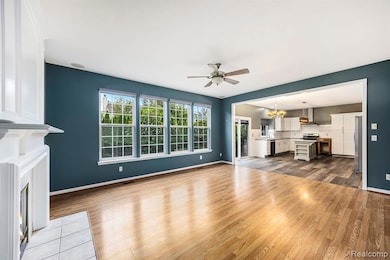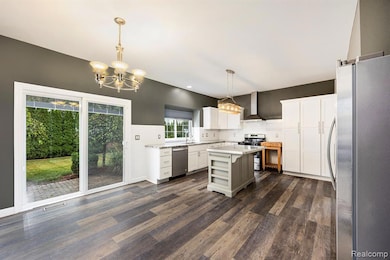49620 Dunhill Dr Macomb, MI 48044
Estimated payment $3,132/month
Highlights
- Built-In Refrigerator
- Colonial Architecture
- 2 Car Direct Access Garage
- Shawnee Elementary School Rated A-
- Stainless Steel Appliances
- Porch
About This Home
Proudly offered by its original owners, this 4-bedroom home has been lovingly maintained and thoughtfully updated with new carpet, fresh paint, upgraded flooring, and a brand-new roof (2024). The spacious layout offers the best of both worlds with formal living and dining areas as well as an open-concept family space centered around a cozy dual-sided fireplace. At the heart of the home, the chefs kitchen features a custom prep island, newer appliances, and generous storage—perfect for family dinners, entertaining friends, and everyday connection. Upstairs, the primary suite provides a private retreat with a walk-in closet and soaking tub, while three additional bedrooms offer comfort and flexibility for family, guests, or a home office. The 1,500 sq. ft. basement adds abundant storage, and endless potential to create a recreation space, gym, or media room. Additional conveniences include main-floor laundry and an oversized garage. Outside, the private, tree-lined lot creates an inviting backdrop for summer evenings on the patio or playtime in the yard. All of this is nestled in one of the area’s most desirable neighborhoods, where families enjoy walking distance to the subdivision’s elementary school and quick access to the high school—both part of the top-rated Chippewa Valley Schools. Move-in ready and rich with updates, this home offers the perfect blend of comfort, style, and location. BATVAI
Listing Agent
Arterra Realty Michigan LLC License #6501436851 Listed on: 10/02/2025

Home Details
Home Type
- Single Family
Est. Annual Taxes
Year Built
- Built in 2002
Lot Details
- 0.3 Acre Lot
- Lot Dimensions are 70x120x70x120
HOA Fees
- $38 Monthly HOA Fees
Home Design
- Colonial Architecture
- Brick Exterior Construction
- Poured Concrete
- Asphalt Roof
- Vinyl Construction Material
Interior Spaces
- 3,014 Sq Ft Home
- 2-Story Property
- Ceiling Fan
- Gas Fireplace
- Living Room with Fireplace
- Unfinished Basement
Kitchen
- Built-In Gas Range
- Range Hood
- Built-In Refrigerator
- Dishwasher
- Stainless Steel Appliances
- Disposal
Bedrooms and Bathrooms
- 4 Bedrooms
- Soaking Tub
Laundry
- Dryer
- Washer
Parking
- 2 Car Direct Access Garage
- Front Facing Garage
- Garage Door Opener
Outdoor Features
- Patio
- Exterior Lighting
- Porch
Location
- Ground Level
Utilities
- Forced Air Heating and Cooling System
- Vented Exhaust Fan
- Heating System Uses Natural Gas
- Programmable Thermostat
- Natural Gas Water Heater
- High Speed Internet
Listing and Financial Details
- Assessor Parcel Number 0821405006
Community Details
Overview
- To Be Updated Association
- Buckingham Woods Sub #1 Subdivision
Amenities
- Laundry Facilities
Map
Home Values in the Area
Average Home Value in this Area
Tax History
| Year | Tax Paid | Tax Assessment Tax Assessment Total Assessment is a certain percentage of the fair market value that is determined by local assessors to be the total taxable value of land and additions on the property. | Land | Improvement |
|---|---|---|---|---|
| 2025 | $5,450 | $243,200 | $0 | $0 |
| 2024 | $3,927 | $240,900 | $0 | $0 |
| 2023 | $3,725 | $210,100 | $0 | $0 |
| 2022 | $5,873 | $187,900 | $0 | $0 |
| 2021 | $4,649 | $177,400 | $0 | $0 |
| 2020 | $3,418 | $171,400 | $0 | $0 |
| 2019 | $4,610 | $164,500 | $0 | $0 |
| 2018 | $4,950 | $158,600 | $0 | $0 |
| 2017 | $5,039 | $155,610 | $32,500 | $123,110 |
| 2016 | $4,630 | $155,610 | $0 | $0 |
| 2015 | $4,367 | $148,600 | $0 | $0 |
| 2014 | $4,367 | $121,780 | $21,500 | $100,280 |
| 2011 | $983 | $120,360 | $18,500 | $101,860 |
Property History
| Date | Event | Price | List to Sale | Price per Sq Ft |
|---|---|---|---|---|
| 10/02/2025 10/02/25 | For Sale | $499,900 | -- | $166 / Sq Ft |
Source: Realcomp
MLS Number: 20251037451
APN: 20-08-21-405-006
- 49472 Helmsley Dr
- 49688 Crystalline Dr
- 50100 Victoria Place
- 49088 Lehr Dr
- 50247 Cheltenham Dr
- 50315 Alden Dr
- 50585 Crusader Dr
- 20352 Banbury Ct
- 50533 Crusader Dr
- 20416 Banbury Ct
- 50388 Nantwich Dr
- 50617 Crusader Dr
- 50632 Crusader Dr
- 50649 Crusader Dr
- 50635 Beckett Ct
- 50682 Beckett Ct
- 20473 W Kilburn Dr
- 20409 W Kilburn Dr
- 19342 22 Mile Rd
- 20569 W Kilburn Dr
- 48791 Fairmont Dr
- 20918 Corey Dr
- 48540 W Parc Cir
- 18188 Teresa Dr
- 50262 Barrett Dr
- 50299 Highpoint Ct Unit 261
- 21489 Chadbury Ct
- 21675 Medallion Ct
- 20930 Lyon Dr
- 48649 Arnold Dr
- 49477 Hummel Dr
- 52165 Naugatuck Dr Unit Mike drobek
- 53558 Champlain St
- 53761 Champlain St
- 16888 Glenmoor Blvd
- 23241 Yarrow Ave
- 46116 Rhodes Dr Unit 326
- 49633 Hayes Rd
- 49421 Hayes Rd
- 45255 Northport Dr

