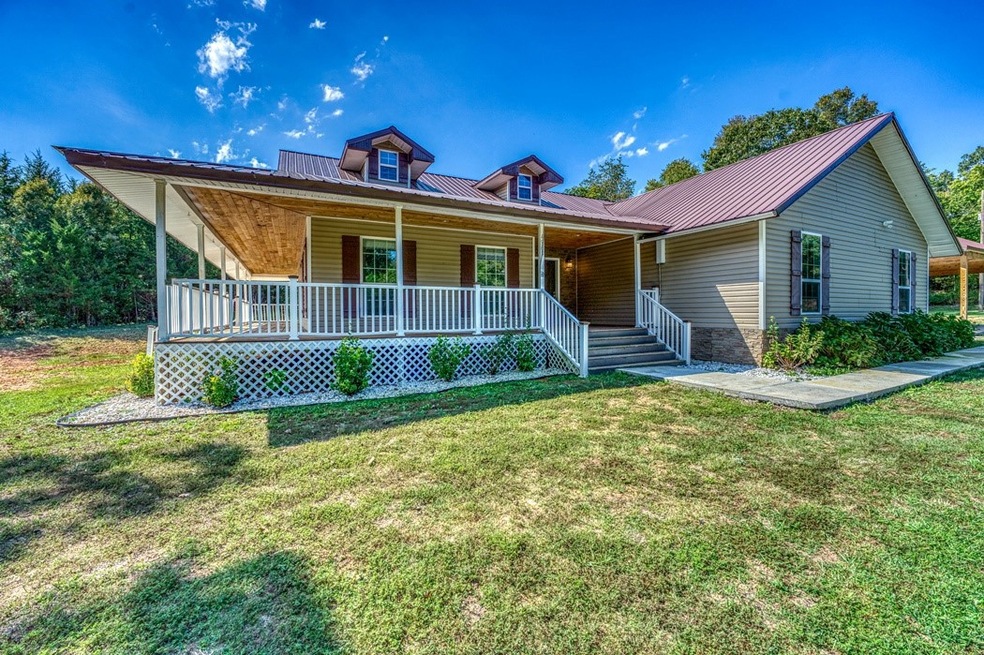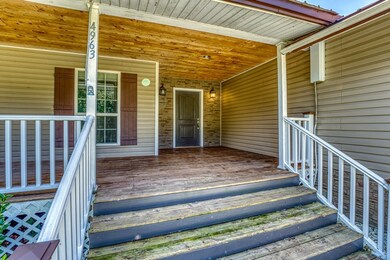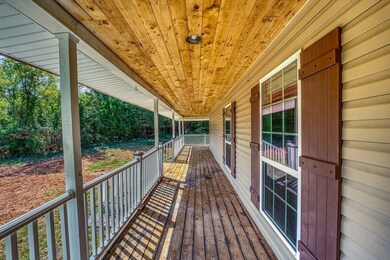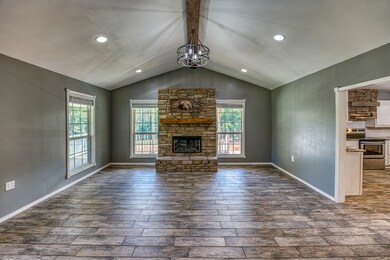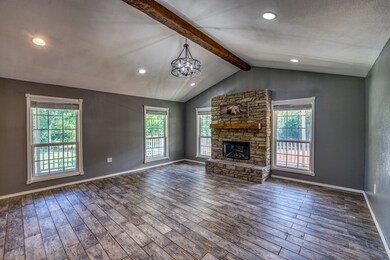
4963 Osbourne Rd Saint Joe, AR 72675
Highlights
- Wooded Lot
- Attic
- Covered patio or porch
- Traditional Architecture
- Granite Countertops
- Eat-In Kitchen
About This Home
As of February 2025This charming 4 bedroom, 2 full bathroom home built in 2018, situated on 4.10 m/l acres near the scenic Buffalo River in St. Joe, AR, offers a blend of rustic and modern style. A covered wrap-around porch welcomes you, providing an ideal spot to enjoy the surroundings. Inside, the spacious kitchen stands out with its stunning design, featuring high-end appliances, ample counter space, an island, granite tops and custom cabinetry, making it a perfect gathering place for family and friends. The home also includes a flex space that could be an office or oversized utility room. Additional features include an electric log fireplace, wood-look tile flooring, oversized bedrooms all with a walk-in closet and a 40x30 covered parking concrete space. With its combination of functional amenities and peaceful setting, this property embodies the essence of country living at its finest or your next investment property!
Last Agent to Sell the Property
Re/Max Unlimited, Inc. Brokerage Phone: 870-741-6000 License #PB00075550 Listed on: 09/25/2024

Home Details
Home Type
- Single Family
Est. Annual Taxes
- $1,634
Year Built
- Built in 2018
Lot Details
- 4.1 Acre Lot
- Property fronts a county road
- Rural Setting
- Lot Has A Rolling Slope
- Wooded Lot
Home Design
- Traditional Architecture
- Metal Roof
- Vinyl Siding
Interior Spaces
- 2,464 Sq Ft Home
- 1-Story Property
- Ceiling Fan
- Electric Fireplace
- Double Pane Windows
- Vinyl Clad Windows
- Storage
- Washer and Dryer Hookup
- Crawl Space
- Attic
Kitchen
- Eat-In Kitchen
- Electric Oven
- Electric Cooktop
- Dishwasher
- Granite Countertops
Flooring
- Carpet
- Ceramic Tile
Bedrooms and Bathrooms
- 4 Bedrooms
- Walk-In Closet
- 2 Full Bathrooms
Parking
- 4 Car Garage
- Detached Carport Space
- Gravel Driveway
Utilities
- Cooling Available
- Heat Pump System
- Propane
- Well
- Tankless Water Heater
- Septic Tank
Additional Features
- Covered patio or porch
- Outside City Limits
Ownership History
Purchase Details
Home Financials for this Owner
Home Financials are based on the most recent Mortgage that was taken out on this home.Similar Homes in the area
Home Values in the Area
Average Home Value in this Area
Purchase History
| Date | Type | Sale Price | Title Company |
|---|---|---|---|
| Warranty Deed | $284,000 | Titlenet Solutions |
Mortgage History
| Date | Status | Loan Amount | Loan Type |
|---|---|---|---|
| Open | $269,800 | New Conventional | |
| Previous Owner | $185,000 | New Conventional | |
| Previous Owner | $80,000 | New Conventional |
Property History
| Date | Event | Price | Change | Sq Ft Price |
|---|---|---|---|---|
| 02/19/2025 02/19/25 | Sold | $284,000 | -5.3% | $115 / Sq Ft |
| 01/17/2025 01/17/25 | Pending | -- | -- | -- |
| 01/07/2025 01/07/25 | For Sale | $299,900 | 0.0% | $122 / Sq Ft |
| 12/18/2024 12/18/24 | Pending | -- | -- | -- |
| 11/20/2024 11/20/24 | For Sale | $299,900 | 0.0% | $122 / Sq Ft |
| 11/01/2024 11/01/24 | Pending | -- | -- | -- |
| 10/07/2024 10/07/24 | Price Changed | $299,900 | -6.0% | $122 / Sq Ft |
| 09/25/2024 09/25/24 | For Sale | $319,000 | -- | $129 / Sq Ft |
Tax History Compared to Growth
Tax History
| Year | Tax Paid | Tax Assessment Tax Assessment Total Assessment is a certain percentage of the fair market value that is determined by local assessors to be the total taxable value of land and additions on the property. | Land | Improvement |
|---|---|---|---|---|
| 2024 | $1,134 | $44,820 | $4,920 | $39,900 |
| 2023 | $1,030 | $42,530 | $4,920 | $37,610 |
| 2022 | $1,080 | $42,530 | $4,920 | $37,610 |
| 2021 | $1,011 | $29,170 | $2,050 | $27,120 |
| 2020 | $1,011 | $29,170 | $2,050 | $27,120 |
| 2019 | $1,017 | $21,030 | $2,050 | $18,980 |
| 2018 | $97 | $2,050 | $2,050 | $0 |
Agents Affiliated with this Home
-
Ryan Caughron

Seller's Agent in 2025
Ryan Caughron
Re/Max Unlimited, Inc.
(870) 577-4756
280 Total Sales
-
Patricia Bartley
P
Buyer's Agent in 2025
Patricia Bartley
eXp Realty NWA Branch
(501) 413-7779
1 Total Sale
Map
Source: Northwest Arkansas Board of REALTORS®
MLS Number: 1287692
APN: 001-07301-001
- 423 Gas Rd
- 151 White Star Ln
- 876 Arkansas 333
- 0 Arkansas 333
- 0 Arkansas 333
- 1 Sky Hawk Dr
- Hwy 333 Lime Dr
- 8 Sky Hawk Dr
- 7 Sky Hawk Dr
- 6 Sky Hawk Dr
- 14189 Hwy 65 N
- 14189 U S 65
- 986 State Highway 374
- 12985 U S 65
- 237/236 Pride & Joy Ln
- 237 Pride and Joy Ln
- 305 Spirit Dr
- 760-00105-000 Highway 65
- 205 S Hwy 65
- 18195 Highway 65
