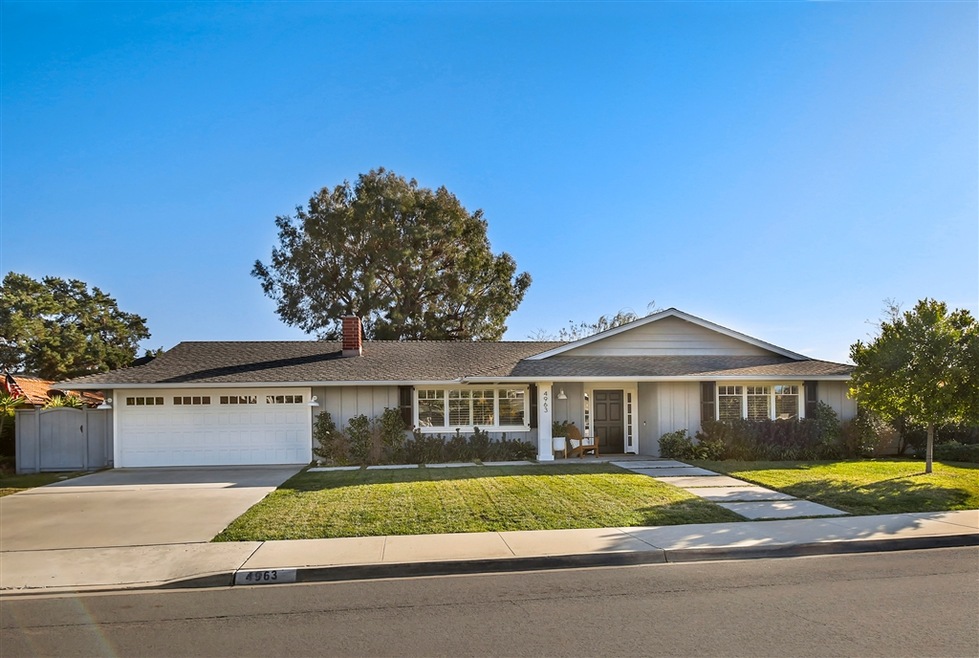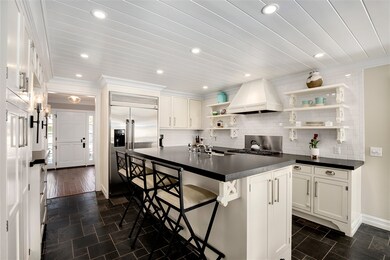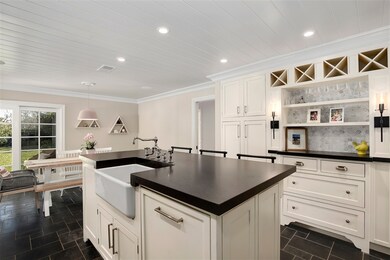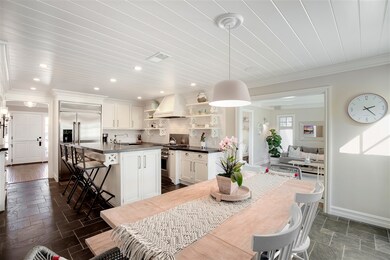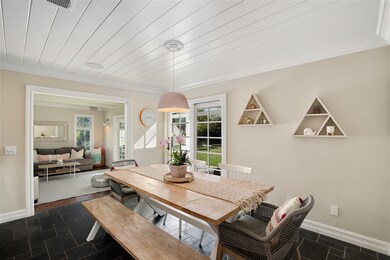
4963 Park Dr Carlsbad, CA 92008
Hedionda Point NeighborhoodHighlights
- Wood Flooring
- Breakfast Area or Nook
- Formal Entry
- Kelly Elementary School Rated A
- 2 Car Attached Garage
- Shed
About This Home
As of April 2019Stunning Carlsbad single-story dream home! Highly upgraded, this property recently received a complete remodel giving it a very comfortable California coastal-style - light and bright with inspiring details. Magazine-worthy kitchen features stand-up island with built-in sink and bar seating, white shaker cabinetry, top-of-the line stainless steel appliances, white subway tile back splash, & butler's pantry/bar! Conversation piece Dutch door entry, custom crown moldings, ceiling shiplap, wainscoting... Hardwood floors, gorgeous bathrooms, warm paint colors, interior & exterior built-in speaker system, Nest thermostat, new furnace & a/c, custom interior & exterior light fixtures and recessed lighting, Anderson dual pane windows & slider, white plantation shutters, new interior bedroom and closet doors, white brick fireplace framed by wood mantle, Custom wooden panel garage door, Large backyard with mature trees and landscape, storage shed on west side of the home, children's play structure, garden boxes for your herbs and seasonal vegetables, Freshly completed concrete patio and front walkway path re-do's, and so much more! Two car garage includes laundry area, several built-in's, and plentiful overhead/attic storage with pull-down ladder access...This home is located at the southern corner of Olde Carlsbad. Loved by local residents, this quaint, best-kept secret neighborhood borders the eastern edge of the Agua Hedionda Lagoon and Preserve which includes hiking trails and fabulous wild life viewing opportunities... Situated within the highly-rated Carlsbad school district which includes Kelly Elementary located just down the hill. Your location is only minutes to local beaches, Carlsbad Village restaurants & shopping, Legoland, Carlsbad Premium Outlets, The Crossings at Carlsbad 18 hole golf course, Costco, and many other close by amenities and fun!
Last Agent to Sell the Property
Charlie Baker
Redfin Corporation License #01404492 Listed on: 03/09/2019

Home Details
Home Type
- Single Family
Est. Annual Taxes
- $12,311
Year Built
- Built in 1977
Lot Details
- 9,000 Sq Ft Lot
- Property is Fully Fenced
- Wood Fence
- Level Lot
- Sprinklers on Timer
- Property is zoned R-1:SINGLE
Parking
- 2 Car Attached Garage
- Driveway
Home Design
- Composition Roof
- Wood Siding
- Stucco Exterior
Interior Spaces
- 2,011 Sq Ft Home
- 1-Story Property
- Whole House Fan
- Formal Entry
- Separate Family Room
- Living Room with Fireplace
- Dining Area
Kitchen
- Breakfast Area or Nook
- Convection Oven
- Gas Oven
- Six Burner Stove
- Gas Range
- Range Hood
- Microwave
- Ice Maker
- Dishwasher
- Disposal
Flooring
- Wood
- Stone
- Tile
Bedrooms and Bathrooms
- 4 Bedrooms
- 2 Full Bathrooms
Laundry
- Laundry in Garage
- Gas Dryer Hookup
Outdoor Features
- Shed
Utilities
- Separate Water Meter
- Satellite Dish
Listing and Financial Details
- Assessor Parcel Number 207-333-05-00
Ownership History
Purchase Details
Purchase Details
Home Financials for this Owner
Home Financials are based on the most recent Mortgage that was taken out on this home.Purchase Details
Home Financials for this Owner
Home Financials are based on the most recent Mortgage that was taken out on this home.Purchase Details
Purchase Details
Home Financials for this Owner
Home Financials are based on the most recent Mortgage that was taken out on this home.Purchase Details
Home Financials for this Owner
Home Financials are based on the most recent Mortgage that was taken out on this home.Purchase Details
Home Financials for this Owner
Home Financials are based on the most recent Mortgage that was taken out on this home.Purchase Details
Home Financials for this Owner
Home Financials are based on the most recent Mortgage that was taken out on this home.Purchase Details
Purchase Details
Purchase Details
Similar Homes in the area
Home Values in the Area
Average Home Value in this Area
Purchase History
| Date | Type | Sale Price | Title Company |
|---|---|---|---|
| Quit Claim Deed | -- | Law Offices Of Heather Harshma | |
| Quit Claim Deed | -- | Law Offices Of Heather Harshma | |
| Interfamily Deed Transfer | -- | First American Title | |
| Grant Deed | $999,000 | First American Title | |
| Interfamily Deed Transfer | -- | None Available | |
| Grant Deed | $987,500 | First American Title Company | |
| Interfamily Deed Transfer | -- | Accommodation | |
| Interfamily Deed Transfer | -- | Lawyers Title | |
| Interfamily Deed Transfer | -- | None Available | |
| Grant Deed | $650,000 | Commonwealth | |
| Interfamily Deed Transfer | -- | -- | |
| Deed | $147,000 | -- | |
| Deed | $147,000 | -- |
Mortgage History
| Date | Status | Loan Amount | Loan Type |
|---|---|---|---|
| Previous Owner | $147,700 | Credit Line Revolving | |
| Previous Owner | $701,500 | New Conventional | |
| Previous Owner | $875,000 | Commercial | |
| Previous Owner | $209,000 | Credit Line Revolving | |
| Previous Owner | $690,000 | New Conventional | |
| Previous Owner | $450,000 | Construction | |
| Previous Owner | $790,000 | New Conventional | |
| Previous Owner | $129,600 | Credit Line Revolving | |
| Previous Owner | $105,900 | Credit Line Revolving | |
| Previous Owner | $448,000 | New Conventional | |
| Previous Owner | $455,697 | New Conventional | |
| Previous Owner | $65,000 | Credit Line Revolving | |
| Previous Owner | $520,000 | New Conventional |
Property History
| Date | Event | Price | Change | Sq Ft Price |
|---|---|---|---|---|
| 04/12/2019 04/12/19 | Sold | $999,000 | 0.0% | $497 / Sq Ft |
| 03/14/2019 03/14/19 | Pending | -- | -- | -- |
| 03/09/2019 03/09/19 | For Sale | $999,000 | +1.0% | $497 / Sq Ft |
| 07/25/2017 07/25/17 | Sold | $989,000 | +1.0% | $492 / Sq Ft |
| 05/05/2017 05/05/17 | Pending | -- | -- | -- |
| 04/28/2017 04/28/17 | For Sale | $979,000 | -- | $487 / Sq Ft |
Tax History Compared to Growth
Tax History
| Year | Tax Paid | Tax Assessment Tax Assessment Total Assessment is a certain percentage of the fair market value that is determined by local assessors to be the total taxable value of land and additions on the property. | Land | Improvement |
|---|---|---|---|---|
| 2025 | $12,311 | $1,179,130 | $717,804 | $461,326 |
| 2024 | $12,311 | $1,156,011 | $703,730 | $452,281 |
| 2023 | $12,248 | $1,133,345 | $689,932 | $443,413 |
| 2022 | $12,058 | $1,111,123 | $676,404 | $434,719 |
| 2021 | $11,311 | $1,029,534 | $663,142 | $366,392 |
| 2020 | $11,311 | $1,018,979 | $656,343 | $362,636 |
| 2019 | $11,198 | $1,007,249 | $648,787 | $358,462 |
| 2018 | $10,726 | $987,500 | $636,066 | $351,434 |
| 2017 | $90 | $680,000 | $438,000 | $242,000 |
| 2016 | $6,892 | $650,000 | $419,000 | $231,000 |
| 2015 | $6,648 | $620,000 | $400,000 | $220,000 |
| 2014 | $6,666 | $620,000 | $400,000 | $220,000 |
Agents Affiliated with this Home
-
C
Seller's Agent in 2019
Charlie Baker
Redfin Corporation
-

Buyer's Agent in 2019
Alexa Devaney
The Oppenheim Group
(760) 705-0968
81 Total Sales
-

Seller's Agent in 2017
Whitney Peyser
Compass
(760) 455-0839
63 Total Sales
-

Buyer's Agent in 2017
Paola Middleton
Real Broker
(619) 316-4396
13 Total Sales
Map
Source: San Diego MLS
MLS Number: 190012931
APN: 207-333-05
- 4967 Cindy Ave
- 2545 Broom Ln
- 4806 Parsley Ln
- 2336 Summerwind Place
- 2581 Broom Ln
- 2509 Broom Ln
- 2564 Chamomile Ln
- 2556 Chamomile Ln
- 2548 Chamomile Ln
- 2516 Chamomile Ln
- 2519 Chamomile Ln
- 4564 Catmint Ln
- 0 Park Dr
- 2527 Wellspring St
- 5077 Ashberry Rd
- 152 Balsawood
- 146 Balsawood
- 4577 Essex Ct
- 4719 Crespi Ct
- 2683 Coventry Rd
