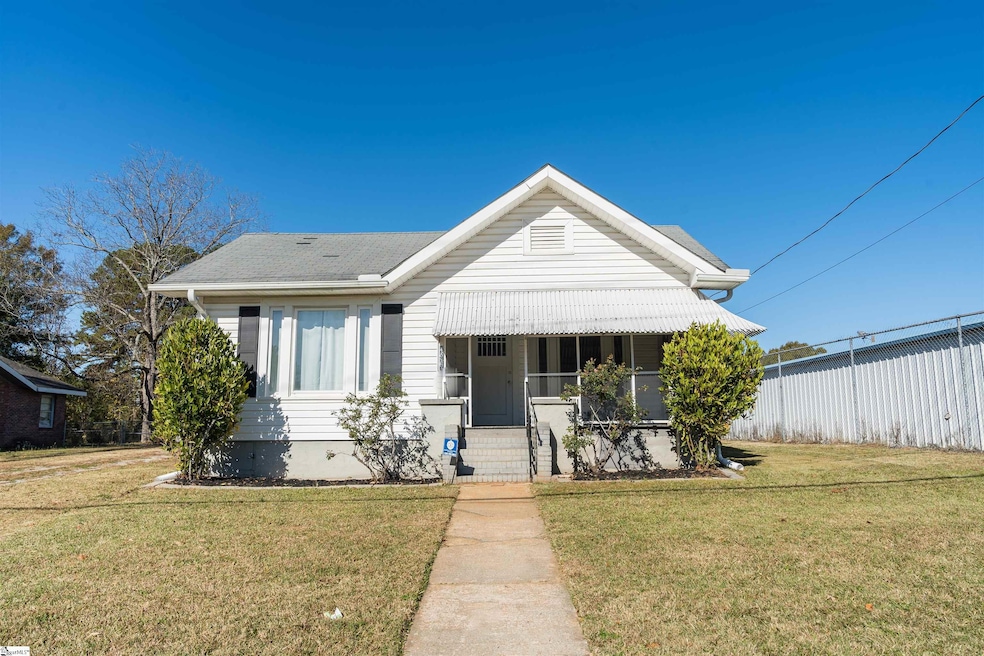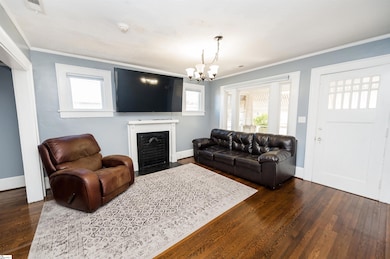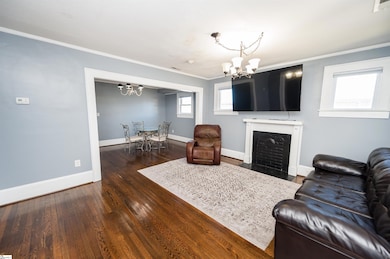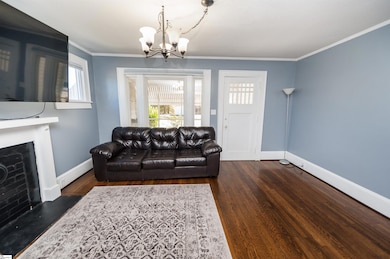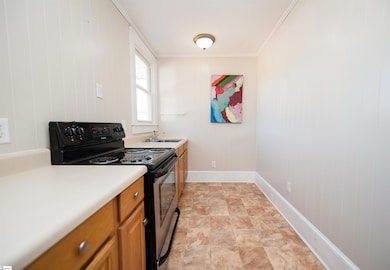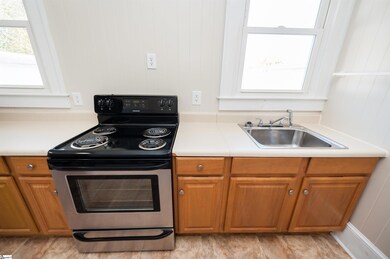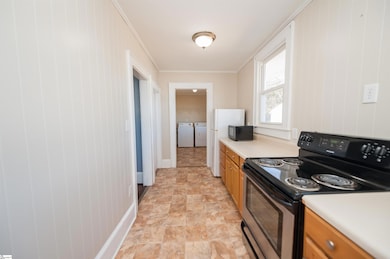4963 S Main St Cowpens, SC 29330
Estimated payment $710/month
Total Views
207
2
Beds
1
Bath
1,000-1,199
Sq Ft
$104
Price per Sq Ft
Highlights
- Wood Flooring
- Dehumidifier
- Laundry Room
- Front Porch
- Living Room
- Bungalow
About This Home
This 2BR/1BA home is ready for new owners. House has been very well maintained and has beautiful hardwood floors in living room, dining room, and both bedrooms. Kitchen, laundry and bath have vinyl flooring. Lot size is .24 and has a 12.7x20.3 storage building with electricity. Unfinished basement area plus crawl space. There is a recorded easement for the shared driveway. Washer/dryer and furniture is negotiable.
Home Details
Home Type
- Single Family
Est. Annual Taxes
- $599
Year Built
- Built in 1920
Lot Details
- 10,454 Sq Ft Lot
- Level Lot
Parking
- Shared Driveway
Home Design
- Bungalow
- Composition Roof
- Vinyl Siding
- Aluminum Trim
Interior Spaces
- 1,000-1,199 Sq Ft Home
- 1-Story Property
- Smooth Ceilings
- Popcorn or blown ceiling
- Ceiling Fan
- Tilt-In Windows
- Window Treatments
- Living Room
- Dining Room
- Fire and Smoke Detector
Kitchen
- Electric Oven
- Free-Standing Electric Range
- Microwave
- Laminate Countertops
Flooring
- Wood
- Vinyl
Bedrooms and Bathrooms
- 2 Main Level Bedrooms
- 1 Full Bathroom
Laundry
- Laundry Room
- Laundry on main level
- Washer and Electric Dryer Hookup
Unfinished Basement
- Sump Pump
- Crawl Space
Outdoor Features
- Outbuilding
- Front Porch
Schools
- Cowpens Elementary School
- Clifdale Middle School
- Gettys D Broome High School
Utilities
- Dehumidifier
- Heat Pump System
- Electric Water Heater
- Cable TV Available
Listing and Financial Details
- Assessor Parcel Number 3140000601
Map
Create a Home Valuation Report for This Property
The Home Valuation Report is an in-depth analysis detailing your home's value as well as a comparison with similar homes in the area
Home Values in the Area
Average Home Value in this Area
Tax History
| Year | Tax Paid | Tax Assessment Tax Assessment Total Assessment is a certain percentage of the fair market value that is determined by local assessors to be the total taxable value of land and additions on the property. | Land | Improvement |
|---|---|---|---|---|
| 2025 | $1,961 | $2,904 | $608 | $2,296 |
| 2024 | $1,961 | $4,356 | $912 | $3,444 |
| 2023 | $1,961 | $2,904 | $608 | $2,296 |
| 2022 | $1,981 | $4,168 | $638 | $3,530 |
| 2021 | $1,971 | $4,168 | $638 | $3,530 |
| 2020 | $1,956 | $4,168 | $638 | $3,530 |
| 2019 | $2,071 | $4,168 | $638 | $3,530 |
| 2018 | $1,888 | $4,168 | $638 | $3,530 |
| 2017 | $1,605 | $3,624 | $660 | $2,964 |
| 2016 | $1,605 | $3,624 | $660 | $2,964 |
| 2015 | $1,594 | $3,624 | $660 | $2,964 |
| 2014 | $1,589 | $3,624 | $660 | $2,964 |
Source: Public Records
Property History
| Date | Event | Price | List to Sale | Price per Sq Ft |
|---|---|---|---|---|
| 11/15/2025 11/15/25 | Pending | -- | -- | -- |
| 11/14/2025 11/14/25 | For Sale | $125,000 | -- | $125 / Sq Ft |
Source: Greater Greenville Association of REALTORS®
Purchase History
| Date | Type | Sale Price | Title Company |
|---|---|---|---|
| Warranty Deed | $50,000 | Wynn William G | |
| Warranty Deed | $50,000 | Wynn William G | |
| Interfamily Deed Transfer | -- | -- | |
| Deed | $50,000 | -- | |
| Deed | $42,000 | -- |
Source: Public Records
Mortgage History
| Date | Status | Loan Amount | Loan Type |
|---|---|---|---|
| Open | $50,000 | Seller Take Back | |
| Closed | $50,000 | Seller Take Back |
Source: Public Records
Source: Greater Greenville Association of REALTORS®
MLS Number: 1574916
APN: 3-14-00-006.01
Nearby Homes
- 110 Washington Ct
- 106 Washington Ct
- 152 S 789
- 126 Washington Rd
- 4891 S Main St
- 171 Brown St
- 107 Murph Hill Rd
- 350 Old Pacolet Rd
- 150 Gardner Rd
- 5286 S Main St
- 150 Greenway Dr
- 125 S Linda St
- 193 Brown St
- 126 W Church St
- 103 Mimosa St
- 121 E Brookwood Ln
- 114 Ashley St
- 127 Crystal Dr
- 157 Sunset Dr
- 615 State Road S-42-59
