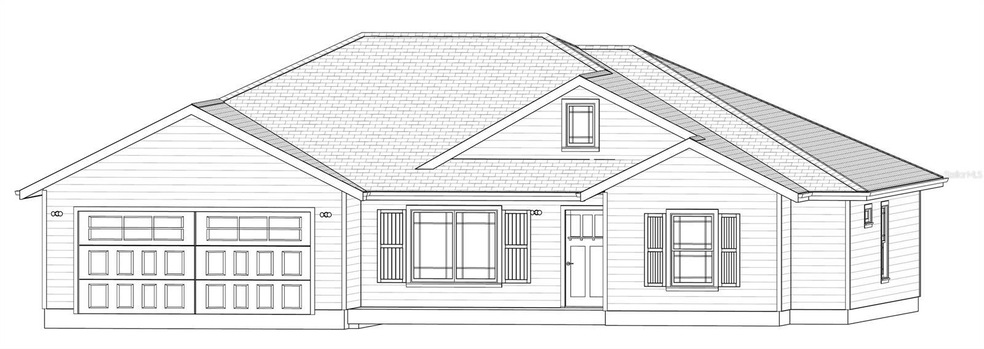
4963 SE 9th Place Keystone Heights, FL 32656
Highlights
- Under Construction
- Open Floorplan
- Traditional Architecture
- Senior Community
- Vaulted Ceiling
- Solid Surface Countertops
About This Home
As of September 2024Under Construction. Experience true craftsmanship in the coveted Southern Oaks neighborhood! Upon arrival you will be captivated by the detail in this new construction home from the open porches with tongue and groove ceilings to the luxury vinyl plank flooring you will be amazed! Enjoy new construction without the hassle of building! Featuring 1,767 heated & cooled sq ft and 2,434 sq ft under roof! Filled with top of the line finishes including granite countertops, a tiled walk-in shower, and walk-in closets in every room, this Denmark Builder's Home will not disappoint! Southern Oaks is one of the few areas around with fiber internet! One-year builder warranty included. Estimated completion November 2024.
Last Agent to Sell the Property
CB ISAAC REALTY Brokerage Phone: 352-475-2199 License #3435623 Listed on: 03/15/2024
Home Details
Home Type
- Single Family
Est. Annual Taxes
- $104
Year Built
- Built in 2024 | Under Construction
Lot Details
- 0.52 Acre Lot
- Cul-De-Sac
- East Facing Home
- Level Lot
- Cleared Lot
- Property is zoned SF
Parking
- 2 Car Attached Garage
Home Design
- Traditional Architecture
- Slab Foundation
- Shingle Roof
- HardiePlank Type
Interior Spaces
- 1,767 Sq Ft Home
- Open Floorplan
- Vaulted Ceiling
- Laundry in unit
Kitchen
- Range
- Microwave
- Dishwasher
- Solid Surface Countertops
Flooring
- Tile
- Luxury Vinyl Tile
Bedrooms and Bathrooms
- 4 Bedrooms
- Split Bedroom Floorplan
- 2 Full Bathrooms
Outdoor Features
- Covered patio or porch
Utilities
- Central Heating and Cooling System
- Well
- Septic Tank
Community Details
- Senior Community
- No Home Owners Association
- Built by Denmark Builders
- Southern Oaks Subdivision, Lot 14 Floorplan
Listing and Financial Details
- Visit Down Payment Resource Website
- Tax Lot 14
- Assessor Parcel Number 05818-A-01400
Similar Homes in Keystone Heights, FL
Home Values in the Area
Average Home Value in this Area
Property History
| Date | Event | Price | Change | Sq Ft Price |
|---|---|---|---|---|
| 09/05/2024 09/05/24 | Sold | $385,000 | 0.0% | $218 / Sq Ft |
| 04/23/2024 04/23/24 | Pending | -- | -- | -- |
| 03/15/2024 03/15/24 | For Sale | $385,000 | -- | $218 / Sq Ft |
Tax History Compared to Growth
Agents Affiliated with this Home
-
Calee Hinson

Seller's Agent in 2024
Calee Hinson
CB ISAAC REALTY
(386) 406-0119
29 Total Sales
-
Sandi Andrews

Buyer's Agent in 2024
Sandi Andrews
CB ISAAC REALTY
(904) 451-4717
36 Total Sales
Map
Source: Stellar MLS
MLS Number: GC520251
- 831 SE 50th St
- 4435 SE 8th Ave
- 5949 SE County Road 21b
- 5955 SE County Road 21b
- 5955 SE County Road 21b
- 5949 SE County Road 21b
- 4565 SE 3rd Place
- 00 Highway 100
- 1099 SE 46th Loop
- 0000 State Road 100
- 4588 SE 8th Ave
- 4422 SE 2nd Ave
- 4392 SE 2nd Ave
- 4141 SE 8th Ave
- 432 SE 55th St
- 0 SE 46th Loop Unit 2070307
- 7480 Paradise Dr
- 4673 SE 3rd Ave
- 0 Dogwood St Unit 1200348
- 4306 SE 1st Ave
