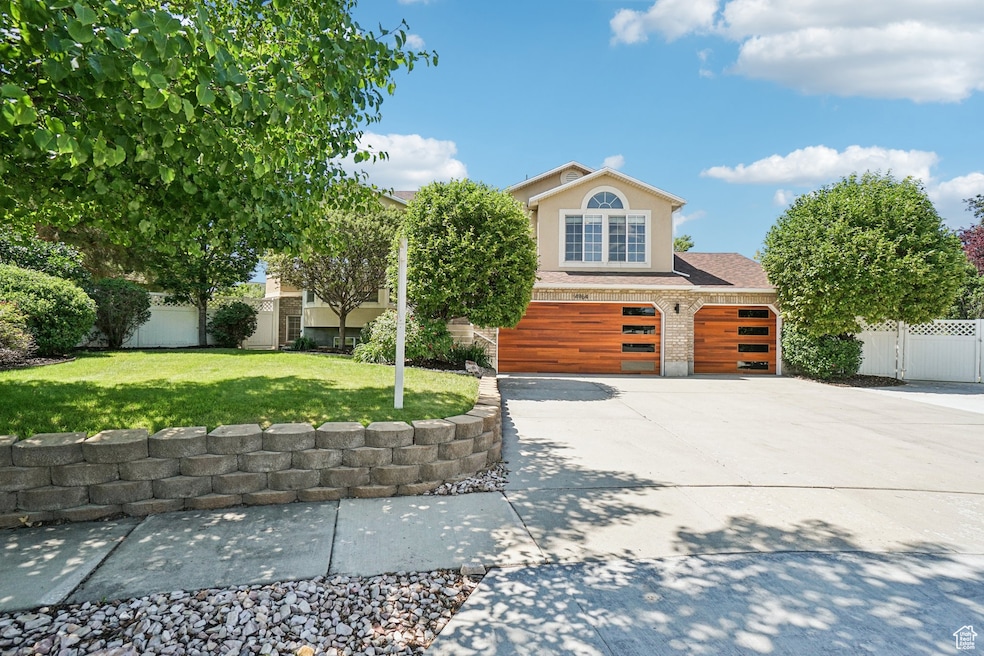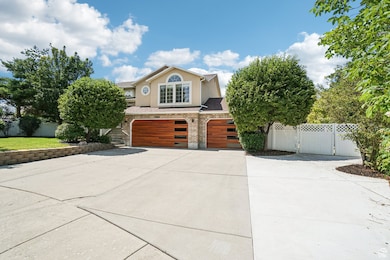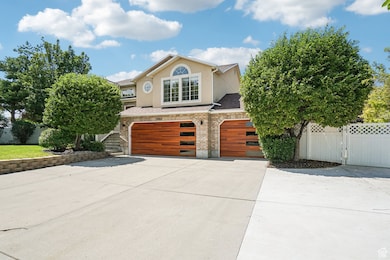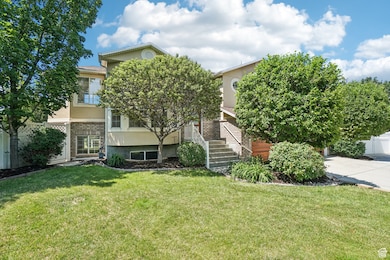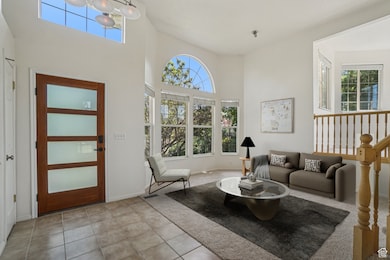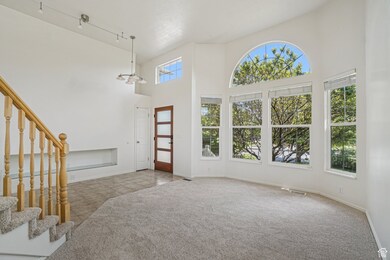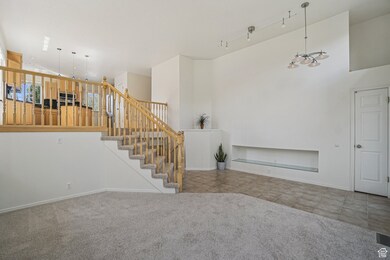
4964 Boulder Glen Cir West Jordan, UT 84081
Copper Hills NeighborhoodEstimated payment $4,138/month
Highlights
- Mountain View
- Granite Countertops
- Den
- Vaulted Ceiling
- Community Pool
- Double Oven
About This Home
Welcome to this beautifully updated West Jordan home, offering 6 bedrooms, 3 bathrooms, and a dedicated office-perfect for flexible living. Recent updates include new garage doors, a modern front door, and fresh paint throughout. The kitchen features sleek black granite countertops, double ovens, and a spacious dining area ideal for gatherings. The primary suite includes a closet organizer and large garden tub for a relaxing retreat. Downstairs offers a large family room, three bedrooms, and an office. The garage features epoxy flooring, deep bay, man door, and a sink with cabinets. Step outside to enjoy a Trex deck with pillar lighting, retractable awning, storage shed, and included trampoline-perfect for summer evenings. The home is packed with thoughtful upgrades including a water softener, tankless water heater, HVAC system with infrared air scrubber and hospital-grade filter, radon mitigation system, and a new roof (2020). Plus, enjoy peace of mind with a home standby natural gas generator. Washer and dryer included. Buyer to verify all information.
Listing Agent
Stephanie Grable
Omada Real Estate License #10453090 Listed on: 06/25/2025
Home Details
Home Type
- Single Family
Est. Annual Taxes
- $3,090
Year Built
- Built in 1998
Lot Details
- 0.39 Acre Lot
- Cul-De-Sac
- Property is Fully Fenced
- Landscaped
- Sprinkler System
- Property is zoned Single-Family
HOA Fees
- $50 Monthly HOA Fees
Parking
- 3 Car Garage
Property Views
- Mountain
- Valley
Home Design
- Brick Exterior Construction
- Stucco
Interior Spaces
- 2,814 Sq Ft Home
- 2-Story Property
- Vaulted Ceiling
- Gas Log Fireplace
- Double Pane Windows
- Window Treatments
- Den
- Basement Fills Entire Space Under The House
Kitchen
- Double Oven
- Built-In Range
- Granite Countertops
Flooring
- Carpet
- Tile
Bedrooms and Bathrooms
- 6 Bedrooms | 3 Main Level Bedrooms
- Walk-In Closet
- 3 Full Bathrooms
- Bathtub With Separate Shower Stall
Laundry
- Dryer
- Washer
Outdoor Features
- Storage Shed
- Play Equipment
Schools
- Jordan Hills Elementary School
- West Hills Middle School
- Copper Hills High School
Utilities
- Forced Air Heating and Cooling System
- Natural Gas Connected
Listing and Financial Details
- Assessor Parcel Number 26-01-276-013
Community Details
Overview
- Pebble Creek HOA, Phone Number (801) 208-9506
- Pebble Creek Subdivision
Recreation
- Community Playground
- Community Pool
Map
Home Values in the Area
Average Home Value in this Area
Tax History
| Year | Tax Paid | Tax Assessment Tax Assessment Total Assessment is a certain percentage of the fair market value that is determined by local assessors to be the total taxable value of land and additions on the property. | Land | Improvement |
|---|---|---|---|---|
| 2023 | $3,090 | $567,800 | $185,100 | $382,700 |
| 2022 | $3,103 | $553,500 | $181,500 | $372,000 |
| 2021 | $3,408 | $424,400 | $141,100 | $283,300 |
| 2020 | $2,438 | $371,600 | $141,100 | $230,500 |
| 2019 | $2,414 | $360,700 | $133,100 | $227,600 |
| 2018 | $2,272 | $336,800 | $133,100 | $203,700 |
| 2017 | $2,086 | $307,800 | $133,100 | $174,700 |
| 2016 | $2,020 | $280,100 | $133,100 | $147,000 |
| 2015 | $2,151 | $290,800 | $140,800 | $150,000 |
| 2014 | $1,985 | $264,200 | $129,400 | $134,800 |
Property History
| Date | Event | Price | Change | Sq Ft Price |
|---|---|---|---|---|
| 06/25/2025 06/25/25 | For Sale | $690,000 | -- | $245 / Sq Ft |
Purchase History
| Date | Type | Sale Price | Title Company |
|---|---|---|---|
| Warranty Deed | -- | Meridian Title Company | |
| Warranty Deed | -- | Meridian Title Company | |
| Warranty Deed | -- | Meridian Title Company | |
| Warranty Deed | -- | Meridian Title Company | |
| Warranty Deed | -- | Meridian Title Company | |
| Warranty Deed | -- | Meridian Title Company | |
| Warranty Deed | -- | Meridian Title | |
| Warranty Deed | -- | Meridian Title | |
| Interfamily Deed Transfer | -- | Meridian Title | |
| Interfamily Deed Transfer | -- | None Available | |
| Interfamily Deed Transfer | -- | Meridian Title | |
| Interfamily Deed Transfer | -- | None Available | |
| Interfamily Deed Transfer | -- | Superior Title | |
| Warranty Deed | -- | Superior Title | |
| Warranty Deed | -- | Merrill Title |
Mortgage History
| Date | Status | Loan Amount | Loan Type |
|---|---|---|---|
| Open | $516,500 | Credit Line Revolving | |
| Previous Owner | $270,000 | Credit Line Revolving | |
| Previous Owner | $250,000 | Credit Line Revolving | |
| Previous Owner | $20,000 | Credit Line Revolving | |
| Previous Owner | $10,000 | Credit Line Revolving | |
| Previous Owner | $203,500 | New Conventional | |
| Previous Owner | $212,000 | Unknown | |
| Previous Owner | $188,000 | Purchase Money Mortgage | |
| Previous Owner | $225,500 | No Value Available |
Similar Homes in West Jordan, UT
Source: UtahRealEstate.com
MLS Number: 2094501
APN: 26-01-276-013-0000
- 4964 Boulder Glen Cir
- 8675 S Pebblecreek Rd
- 5094 Pebblerock Cir
- 4902 Pine Laurel Ln
- 8722 Deep Creek Cir
- 9152 S Crystal Vista Ln
- 4514 Ripple Dr
- 9172 S Plume Ct
- 4707 W Granada Hills Ct
- 8322 Copper Vista Cir
- 8782 S Placerville Cove
- 8388 S 5220 W
- 4572 Bingham Park Dr
- 5436 W 9120 S
- 8894 S Sun Leaf Dr
- 5029 Copper Meadow Ln
- 8851 Humboldt Ct
- 8728 S Black Diamond Cove
- 8298 Festive Way
- 9353 S 4460 W
