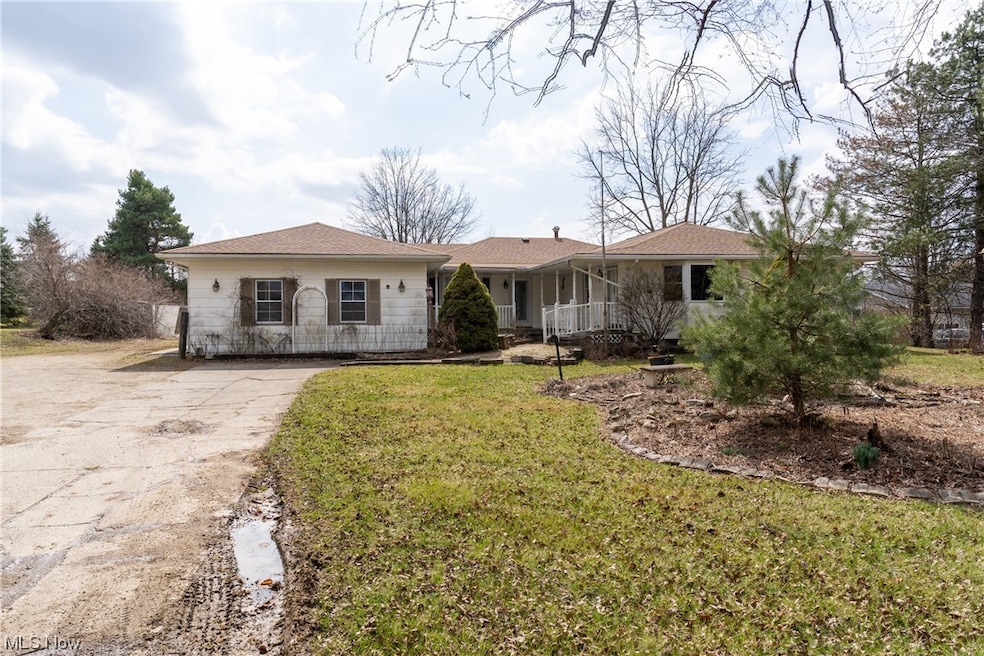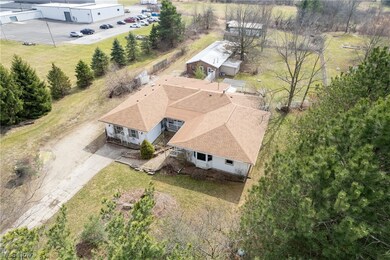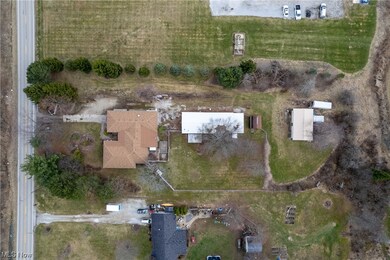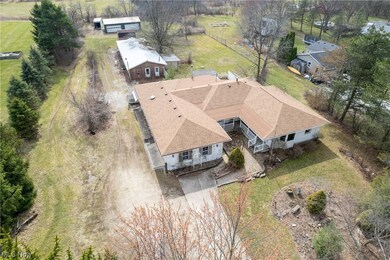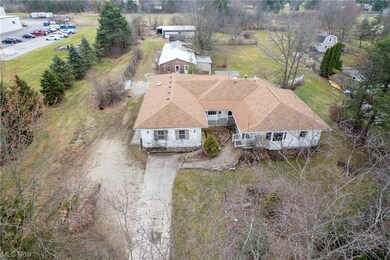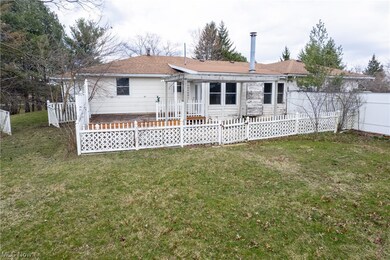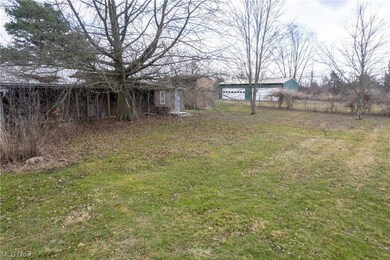
4964 Chippewa Rd Medina, OH 44256
Highlights
- Deck
- No HOA
- Front Porch
- Ralph E. Waite Elementary School Rated A
- 5 Car Direct Access Garage
- Patio
About This Home
As of June 2024Welcome to this diamond in the rough commercial property with immense potential! Located conveniently near Rt 3&I-71, this property offers an opportunity for business owners looking for a versatile space. This property has one-bedroom mother-in-law suite with updated kitchen, a full bath, and a spacious closet. The other side has 2 bedrooms, a full bath, huge walk in closet, large sunroom, living room and beautiful kitchen. The property also features a generous three-car garage/shoppe, ideal for storage, workspace, or expanding your business operations. Additionally, there's a two-car attached garage and additional space for your business. While this property requires some TLC and fixing up, the price reflects the work needed to restore it to perfection. With its prime location and abundant features, this property presents a remarkable opportunity for savvy investors or business owners looking to customize their space. All appliances to stay.
Last Agent to Sell the Property
Berkshire Hathaway HomeServices Stouffer Realty Brokerage Email: jennifercarlson@tprsold.com 330-288-4024 License #2019007439

Last Buyer's Agent
Berkshire Hathaway HomeServices Stouffer Realty Brokerage Email: jennifercarlson@tprsold.com 330-288-4024 License #2019007439

Home Details
Home Type
- Single Family
Est. Annual Taxes
- $4,986
Year Built
- Built in 1962
Lot Details
- 1.25 Acre Lot
- North Facing Home
- Chain Link Fence
Parking
- 5 Car Direct Access Garage
- Parking Deck
- Front Facing Garage
- Garage Door Opener
- Gravel Driveway
- Additional Parking
Home Design
- Vinyl Siding
Interior Spaces
- 1-Story Property
- See Through Fireplace
- Stone Fireplace
- Metal Fireplace
- Gas Fireplace
- Washer
Kitchen
- Range
- Microwave
- Dishwasher
Bedrooms and Bathrooms
- 3 Main Level Bedrooms
Unfinished Basement
- Basement Fills Entire Space Under The House
- Sump Pump
Outdoor Features
- Deck
- Patio
- Front Porch
Utilities
- Forced Air Heating and Cooling System
- Heating System Uses Gas
- Water Softener
- Septic Tank
Community Details
- No Home Owners Association
- Montville Subdivision
Listing and Financial Details
- Assessor Parcel Number 030-11C-18-037
Ownership History
Purchase Details
Home Financials for this Owner
Home Financials are based on the most recent Mortgage that was taken out on this home.Purchase Details
Home Financials for this Owner
Home Financials are based on the most recent Mortgage that was taken out on this home.Map
Similar Homes in Medina, OH
Home Values in the Area
Average Home Value in this Area
Purchase History
| Date | Type | Sale Price | Title Company |
|---|---|---|---|
| Fiduciary Deed | $270,000 | None Listed On Document | |
| Interfamily Deed Transfer | -- | -- |
Mortgage History
| Date | Status | Loan Amount | Loan Type |
|---|---|---|---|
| Open | $256,500 | New Conventional | |
| Previous Owner | $89,000 | Unknown | |
| Previous Owner | $92,000 | No Value Available |
Property History
| Date | Event | Price | Change | Sq Ft Price |
|---|---|---|---|---|
| 06/03/2024 06/03/24 | Sold | $270,000 | +1.5% | $139 / Sq Ft |
| 03/12/2024 03/12/24 | Pending | -- | -- | -- |
| 03/06/2024 03/06/24 | For Sale | $265,900 | -- | $137 / Sq Ft |
Tax History
| Year | Tax Paid | Tax Assessment Tax Assessment Total Assessment is a certain percentage of the fair market value that is determined by local assessors to be the total taxable value of land and additions on the property. | Land | Improvement |
|---|---|---|---|---|
| 2024 | $4,138 | $86,830 | $23,890 | $62,940 |
| 2023 | $4,138 | $86,830 | $23,890 | $62,940 |
| 2022 | $3,628 | $86,830 | $23,890 | $62,940 |
| 2021 | $3,278 | $68,910 | $18,960 | $49,950 |
| 2020 | $3,293 | $68,910 | $18,960 | $49,950 |
| 2019 | $3,300 | $68,910 | $18,960 | $49,950 |
| 2018 | $3,019 | $59,930 | $15,830 | $44,100 |
| 2017 | $3,069 | $59,930 | $15,830 | $44,100 |
| 2016 | $3,103 | $59,930 | $15,830 | $44,100 |
| 2015 | $3,001 | $56,010 | $14,790 | $41,220 |
| 2014 | $2,950 | $56,010 | $14,790 | $41,220 |
| 2013 | $2,954 | $56,010 | $14,790 | $41,220 |
Source: MLS Now
MLS Number: 5021793
APN: 030-11C-18-037
- 6953 Secrest Cir
- 5583 Birchwood Dr
- 6900 Black Tail Ct
- 4614 Ridgestone Way
- 6527 Wisteria Ln
- 4720 Primrose Path
- 4350 Deer Run Dr
- 5782 Chippewa Rd
- 5635 Burlington Dr
- 6576 Torington Dr
- 4651 Riverrock Way
- 5598 Burlington Dr
- 7725 Lake Rd
- 50 Bungalow Bay Blvd
- 6389 Highland Green Dr
- 6468 Torington Dr
- 184 Brookshore Dr
- 8240 Wooster Pike Rd
- V/L Wooster Pike
- 6367 Burrow Ct
