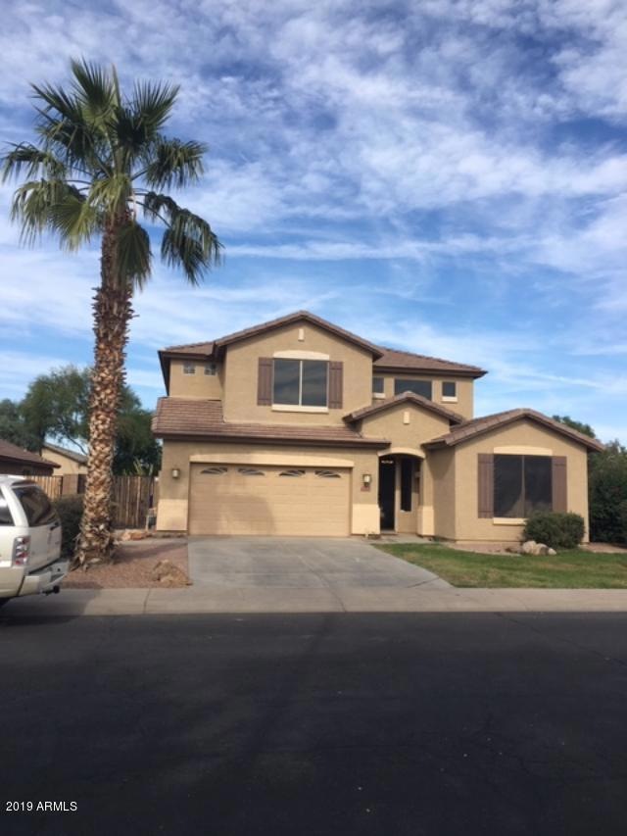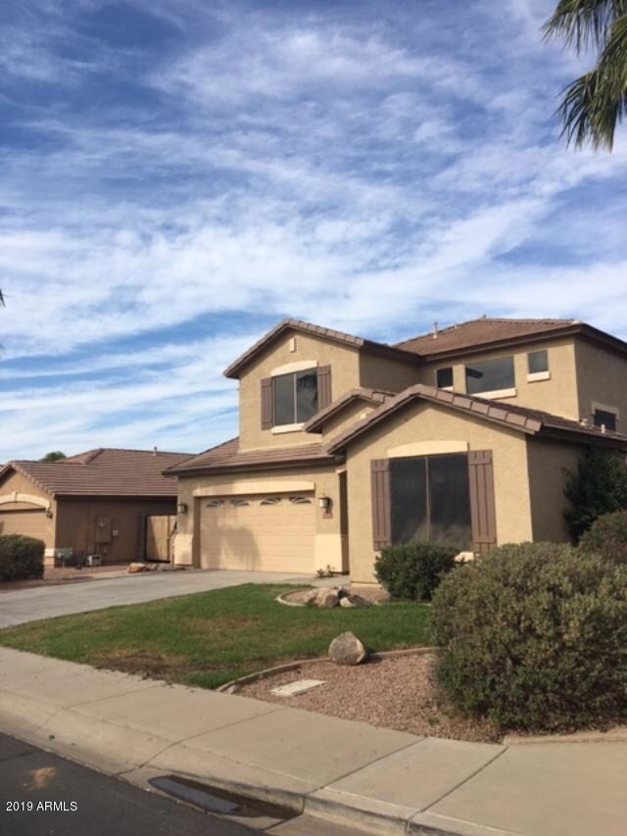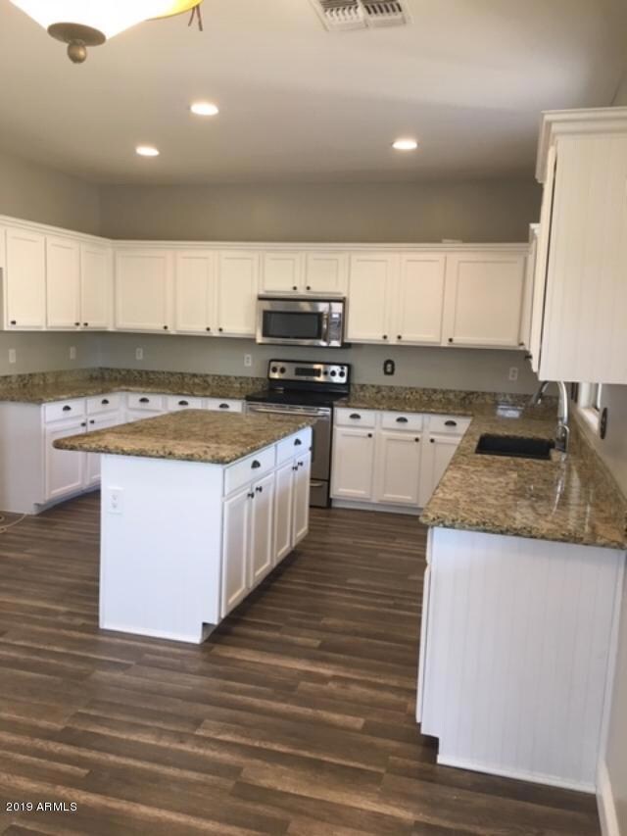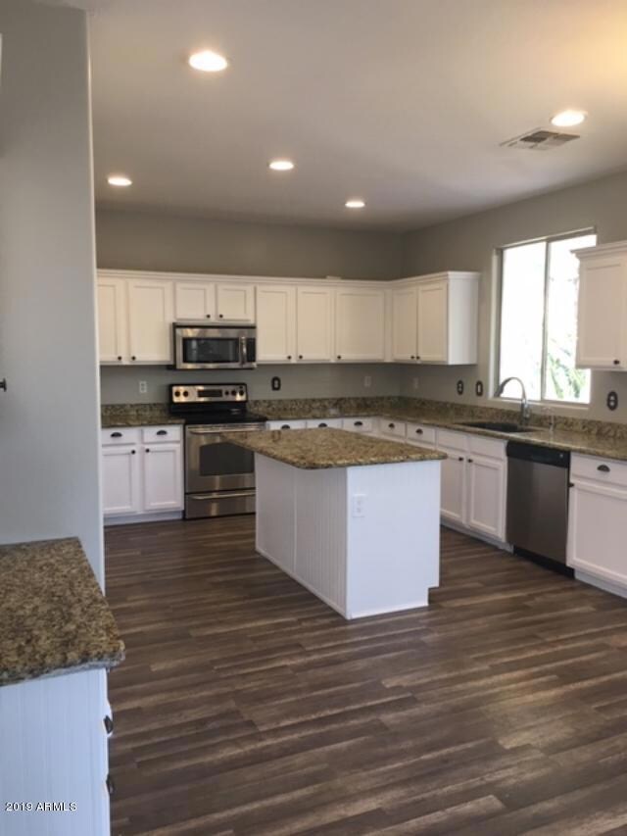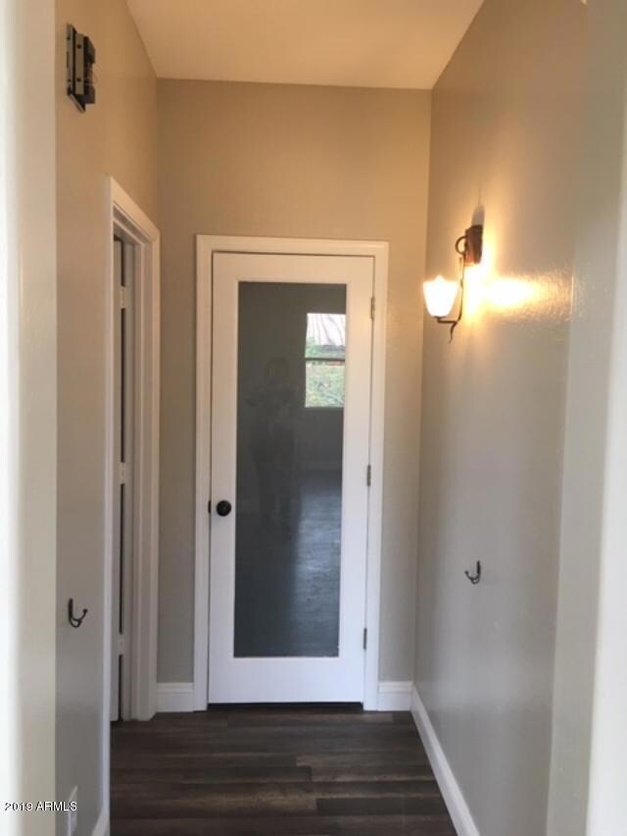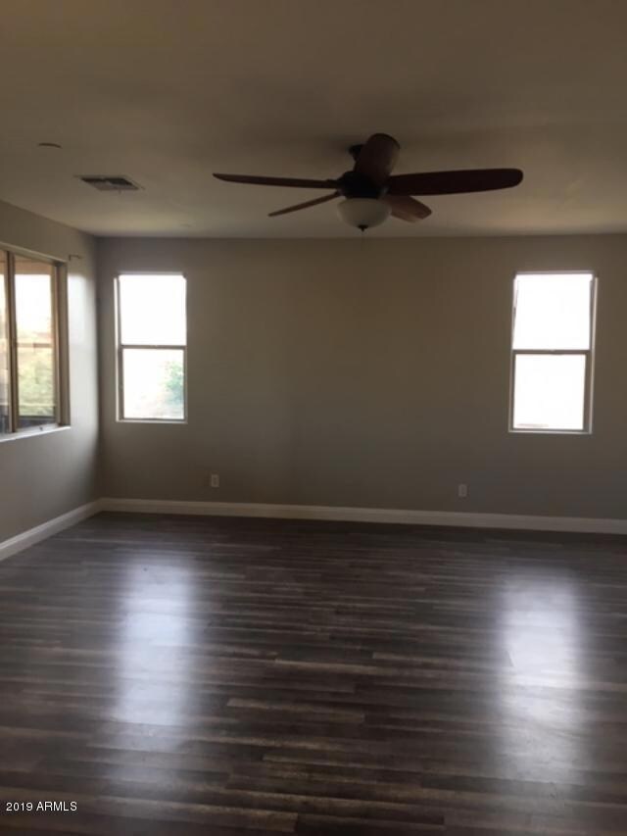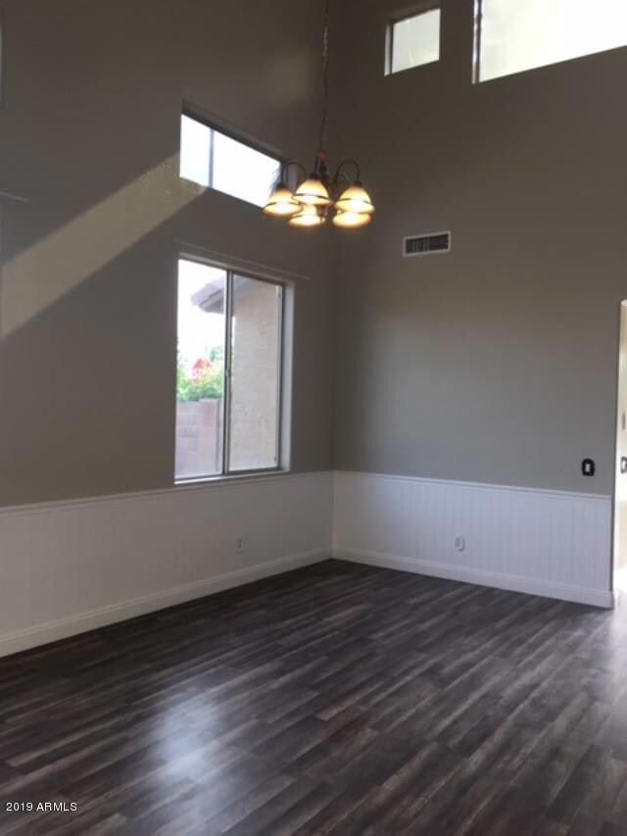
4964 E Bellerive Dr Chandler, AZ 85249
Sun Groves NeighborhoodEstimated Value: $561,000 - $613,481
Highlights
- Play Pool
- RV Gated
- Granite Countertops
- Navarrete Elementary School Rated A
- Vaulted Ceiling
- Covered patio or porch
About This Home
As of March 2020Exceptional home in an exceptional neighborhood! New carpet, new paint, new laminate flooring as well as designer touches such as wainscotting in the formal living/dining area; granite counters in the kitchen, spacesaver microwave, stainless steel appliances, oversized pantry. Center island w/overhang for casual seating. Comfy oversized family room, perfect for entertaining! Master suite includes separate tub & shower, dual sinks and an oversized walk-in closet. Upstairs loft, perfect for a kids play area or home office. 2.5 car garage with plenty of storage, with a side door to the back yard. The back yard features a pebbletec pool w/attached spa, built-in firepit, built-in BBQ, built-in bar area for those weekend get-togethers! Oversized storage shed in back yard.
Last Agent to Sell the Property
Southwest Realty Group, Inc License #BR013870000 Listed on: 11/15/2019
Home Details
Home Type
- Single Family
Est. Annual Taxes
- $2,226
Year Built
- Built in 2002
Lot Details
- 8,050 Sq Ft Lot
- Desert faces the back of the property
- Block Wall Fence
- Front Yard Sprinklers
- Grass Covered Lot
HOA Fees
- $47 Monthly HOA Fees
Parking
- 2 Car Garage
- Garage Door Opener
- RV Gated
Home Design
- Wood Frame Construction
- Tile Roof
- Stucco
Interior Spaces
- 2,520 Sq Ft Home
- 2-Story Property
- Vaulted Ceiling
- Ceiling Fan
- Double Pane Windows
Kitchen
- Breakfast Bar
- Built-In Microwave
- Kitchen Island
- Granite Countertops
Flooring
- Carpet
- Laminate
- Tile
Bedrooms and Bathrooms
- 4 Bedrooms
- 2.5 Bathrooms
- Dual Vanity Sinks in Primary Bathroom
- Bathtub With Separate Shower Stall
Pool
- Play Pool
- Spa
Outdoor Features
- Covered patio or porch
- Outdoor Storage
- Built-In Barbecue
Schools
- Navarrete Elementary School
- Willie & Coy Payne Jr. High Middle School
- Basha High School
Utilities
- Refrigerated Cooling System
- Heating Available
- Cable TV Available
Community Details
- Association fees include ground maintenance
- Sun Groves HOA, Phone Number (602) 957-9191
- Built by STANDARD PACIFIC
- Sun Groves Parcel 11 Subdivision
Listing and Financial Details
- Tax Lot 585
- Assessor Parcel Number 304-84-627
Ownership History
Purchase Details
Home Financials for this Owner
Home Financials are based on the most recent Mortgage that was taken out on this home.Purchase Details
Purchase Details
Purchase Details
Home Financials for this Owner
Home Financials are based on the most recent Mortgage that was taken out on this home.Purchase Details
Purchase Details
Home Financials for this Owner
Home Financials are based on the most recent Mortgage that was taken out on this home.Purchase Details
Home Financials for this Owner
Home Financials are based on the most recent Mortgage that was taken out on this home.Similar Homes in the area
Home Values in the Area
Average Home Value in this Area
Purchase History
| Date | Buyer | Sale Price | Title Company |
|---|---|---|---|
| Cly Terry | $352,000 | Grand Canyon Title Agency | |
| Southwest Mortgage Llc | $172,500 | Great American Title Agency | |
| Southwest Mortgage Llc | $122,000 | Accommodation | |
| Kirkpatrick Scott S | $230,500 | Fidelity National Title Agen | |
| Hsbc Bank Usa | $195,000 | None Available | |
| Rymer Holly M | -- | Fidelity National Title | |
| Rymer Michael M | $193,912 | First American Title |
Mortgage History
| Date | Status | Borrower | Loan Amount |
|---|---|---|---|
| Open | Cly Terry H | $11,761 | |
| Open | Cly Terry | $349,210 | |
| Previous Owner | Kirkpatrick Scott S | $71,141 | |
| Previous Owner | Kirkpatrick Scott S | $226,324 | |
| Previous Owner | Rymer Holly M | $384,300 | |
| Previous Owner | Rymer Michael M | $214,000 | |
| Previous Owner | Rymer Michael M | $141,000 | |
| Previous Owner | Rymer Michael M | $212,729 |
Property History
| Date | Event | Price | Change | Sq Ft Price |
|---|---|---|---|---|
| 03/06/2020 03/06/20 | Sold | $353,000 | -1.9% | $140 / Sq Ft |
| 02/03/2020 02/03/20 | Pending | -- | -- | -- |
| 01/26/2020 01/26/20 | Price Changed | $359,900 | -2.7% | $143 / Sq Ft |
| 01/09/2020 01/09/20 | Price Changed | $369,900 | -2.6% | $147 / Sq Ft |
| 12/11/2019 12/11/19 | Price Changed | $379,900 | -0.5% | $151 / Sq Ft |
| 11/28/2019 11/28/19 | Price Changed | $381,900 | -0.8% | $152 / Sq Ft |
| 11/15/2019 11/15/19 | Price Changed | $385,000 | +900.0% | $153 / Sq Ft |
| 11/15/2019 11/15/19 | For Sale | $38,500 | -83.3% | $15 / Sq Ft |
| 03/14/2013 03/14/13 | Sold | $230,500 | 0.0% | $91 / Sq Ft |
| 03/08/2013 03/08/13 | Off Market | $230,500 | -- | -- |
| 03/08/2013 03/08/13 | For Sale | $233,900 | 0.0% | $93 / Sq Ft |
| 03/06/2013 03/06/13 | Price Changed | $233,900 | 0.0% | $93 / Sq Ft |
| 01/10/2013 01/10/13 | Pending | -- | -- | -- |
| 12/23/2012 12/23/12 | Price Changed | $233,900 | -5.6% | $93 / Sq Ft |
| 11/20/2012 11/20/12 | For Sale | $247,900 | -- | $98 / Sq Ft |
Tax History Compared to Growth
Tax History
| Year | Tax Paid | Tax Assessment Tax Assessment Total Assessment is a certain percentage of the fair market value that is determined by local assessors to be the total taxable value of land and additions on the property. | Land | Improvement |
|---|---|---|---|---|
| 2025 | $2,354 | $30,140 | -- | -- |
| 2024 | $2,306 | $28,704 | -- | -- |
| 2023 | $2,306 | $44,850 | $8,970 | $35,880 |
| 2022 | $2,226 | $33,180 | $6,630 | $26,550 |
| 2021 | $2,325 | $31,520 | $6,300 | $25,220 |
| 2020 | $2,313 | $29,710 | $5,940 | $23,770 |
| 2019 | $2,226 | $26,970 | $5,390 | $21,580 |
| 2018 | $2,154 | $25,880 | $5,170 | $20,710 |
| 2017 | $2,009 | $24,410 | $4,880 | $19,530 |
| 2016 | $1,936 | $24,250 | $4,850 | $19,400 |
| 2015 | $1,873 | $23,280 | $4,650 | $18,630 |
Agents Affiliated with this Home
-
Lori Luke
L
Seller's Agent in 2020
Lori Luke
Southwest Realty Group, Inc
(602) 697-8170
9 Total Sales
-
Christopher Billey
C
Buyer's Agent in 2020
Christopher Billey
Realty One Group
(928) 970-2057
33 Total Sales
-
J
Seller's Agent in 2013
Jim Edens
Better Homes & Gardens Real Estate SJ Fowler
(480) 203-1525
-

Buyer's Agent in 2013
Neil Rutt
Revelation Real Estate
Map
Source: Arizona Regional Multiple Listing Service (ARMLS)
MLS Number: 6005404
APN: 304-84-627
- 4976 E Thunderbird Dr
- 4806 E Thunderbird Dr
- 6121 S Ruby Dr
- 4643 E Cherry Hills Dr
- 4660 E Torrey Pines Ln
- 4965 E Indian Wells Dr
- 15218 E San Tan Blvd
- 4960 E Colonial Dr
- 4968 E Westchester Dr
- 1722 E Everglade Ln
- 6570 S Pewter Way
- 4493 E Desert Sands Dr
- 1933 E Lafayette Ave
- 4667 E County Down Dr
- 1958 E Bellflower Ct
- 4490 E Westchester Dr
- 6795 S Sapphire Way
- 2027 E La Costa Ct
- 6805 S Sapphire Way
- 4552 E County Down Dr
- 4964 E Bellerive Dr
- 4954 E Bellerive Dr
- 4974 E Bellerive Dr
- 4953 E Cherry Hills Dr
- 4944 E Bellerive Dr
- 4943 E Cherry Hills Dr
- 4933 E Cherry Hills Dr
- 4955 E Bellerive Dr
- 4973 E Cherry Hills Dr
- 4945 E Bellerive Dr
- 4965 E Bellerive Dr
- 4984 E Bellerive Dr
- 4934 E Bellerive Dr
- 4935 E Bellerive Dr
- 4923 E Cherry Hills Dr
- 4975 E Bellerive Dr
- 4983 E Cherry Hills Dr
- 4925 E Bellerive Dr
- 4994 E Bellerive Dr
- 4924 E Bellerive Dr
