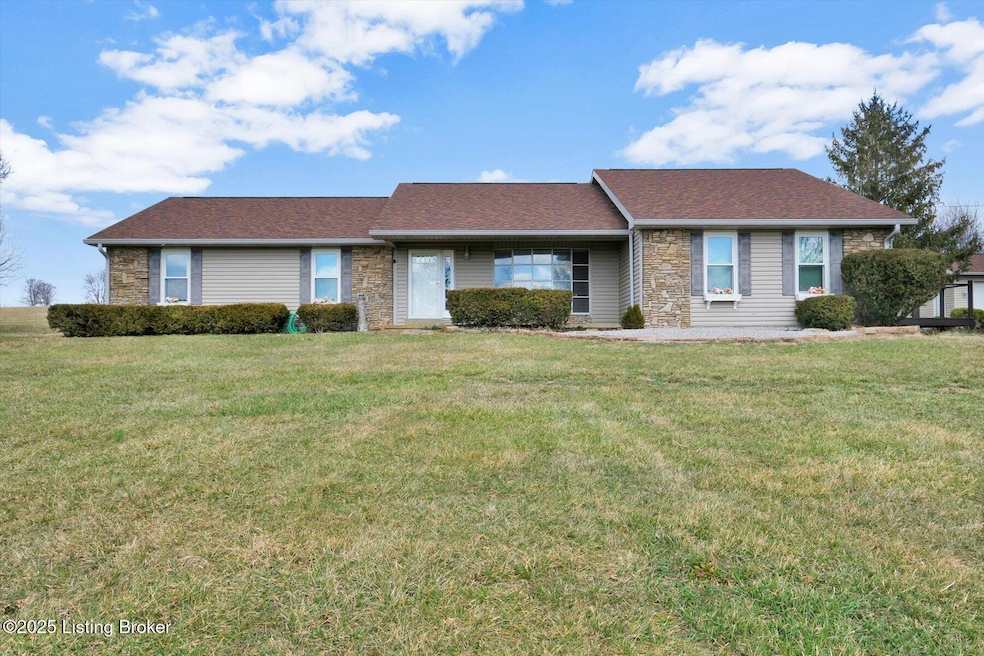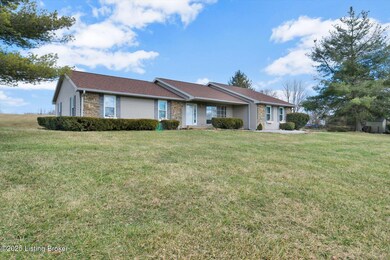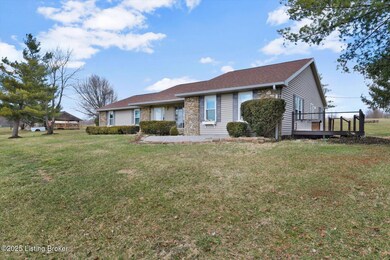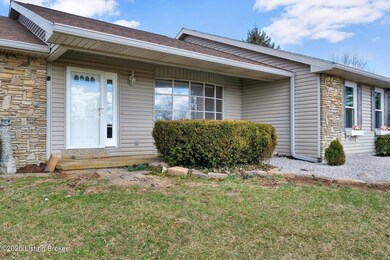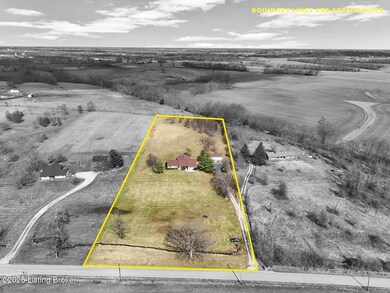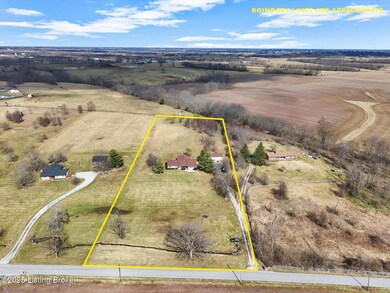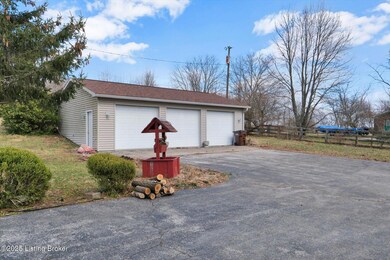
4964 Mulberry Pike Eminence, KY 40019
Highlights
- Deck
- No HOA
- Patio
- 2 Fireplaces
- 3 Car Detached Garage
- Forced Air Heating and Cooling System
About This Home
As of June 2025If you are looking for a BEAUTIFUL RANCH HOME ON 5 ACRES with a large 24'x36' detached 3-bay garage and NO HOA that gives you the feeling of small-town living, but sits just a short drive from Louisville, La Grange, and Shelbyville, then you will not want to miss this gem. With 3,200+ square feet, three bedrooms, three full bathrooms, and an open-concept kitchen/great room that is quite grand, you are sure to be IMPRESSED. Check out the floorplan and you will find multiple rooms for entertaining family or guests. Outside you will find double patios off of the great room, a deck off the side of the home, raised planters for your gardening needs, and a front porch to enjoy the afternoon sun. Many top-notch improvements to the house systems have recently been updated such as the roof, most windows, most doors, and a 4-ton GEOTHERMAL HVAC. The 5-acre tract feels private and is largely cleared with lots of mostly level space to play. With fresh paint throughout the home, it is ready for you to come and begin making your own happy memories. Call for your private showing today.
Home Details
Home Type
- Single Family
Est. Annual Taxes
- $3,596
Year Built
- Built in 1987
Parking
- 3 Car Detached Garage
- Driveway
Home Design
- Shingle Roof
- Vinyl Siding
- Stone Veneer
Interior Spaces
- 3,241 Sq Ft Home
- 1-Story Property
- 2 Fireplaces
- Crawl Space
Bedrooms and Bathrooms
- 3 Bedrooms
- 3 Full Bathrooms
Outdoor Features
- Deck
- Patio
Utilities
- Forced Air Heating and Cooling System
- Geothermal Heating and Cooling
- Septic Tank
Community Details
- No Home Owners Association
- Springhill Estates Subdivision
Listing and Financial Details
- Tax Lot 13
- Assessor Parcel Number 0310000058
- Seller Concessions Not Offered
Ownership History
Purchase Details
Home Financials for this Owner
Home Financials are based on the most recent Mortgage that was taken out on this home.Purchase Details
Purchase Details
Similar Homes in Eminence, KY
Home Values in the Area
Average Home Value in this Area
Purchase History
| Date | Type | Sale Price | Title Company |
|---|---|---|---|
| Warranty Deed | $434,000 | None Listed On Document | |
| Warranty Deed | $434,000 | None Listed On Document | |
| Deed | -- | None Listed On Document | |
| Deed | -- | -- |
Mortgage History
| Date | Status | Loan Amount | Loan Type |
|---|---|---|---|
| Open | $100,000 | Construction | |
| Closed | $100,000 | Construction |
Property History
| Date | Event | Price | Change | Sq Ft Price |
|---|---|---|---|---|
| 06/02/2025 06/02/25 | Sold | $434,000 | -4.6% | $134 / Sq Ft |
| 03/12/2025 03/12/25 | For Sale | $455,000 | -- | $140 / Sq Ft |
Tax History Compared to Growth
Tax History
| Year | Tax Paid | Tax Assessment Tax Assessment Total Assessment is a certain percentage of the fair market value that is determined by local assessors to be the total taxable value of land and additions on the property. | Land | Improvement |
|---|---|---|---|---|
| 2024 | $3,596 | $318,800 | $0 | $0 |
| 2023 | $3,628 | $318,800 | $0 | $0 |
| 2022 | $3,605 | $318,800 | $0 | $0 |
| 2021 | $3,003 | $234,300 | $0 | $0 |
| 2020 | $3,058 | $234,300 | $0 | $0 |
| 2019 | $2,949 | $234,300 | $0 | $0 |
| 2018 | $2,931 | $234,300 | $0 | $0 |
| 2017 | $2,956 | $234,000 | $0 | $0 |
| 2016 | $2,918 | $234,000 | $0 | $0 |
| 2015 | $2,911 | $234,000 | $0 | $0 |
| 2014 | $2,813 | $234,000 | $0 | $0 |
| 2013 | $42 | $234,000 | $0 | $0 |
| 2010 | -- | $234,000 | $26,200 | $207,800 |
Agents Affiliated with this Home
-
Josh Arthurs

Seller's Agent in 2025
Josh Arthurs
Semonin Realty
(502) 888-9257
168 Total Sales
-
Angela Soto
A
Buyer's Agent in 2025
Angela Soto
Weichert Realtors-H. Barry Smith Co.
(502) 599-8629
37 Total Sales
Map
Source: Metro Search (Greater Louisville Association of REALTORS®)
MLS Number: 1681645
APN: 031-00-00-058.00
