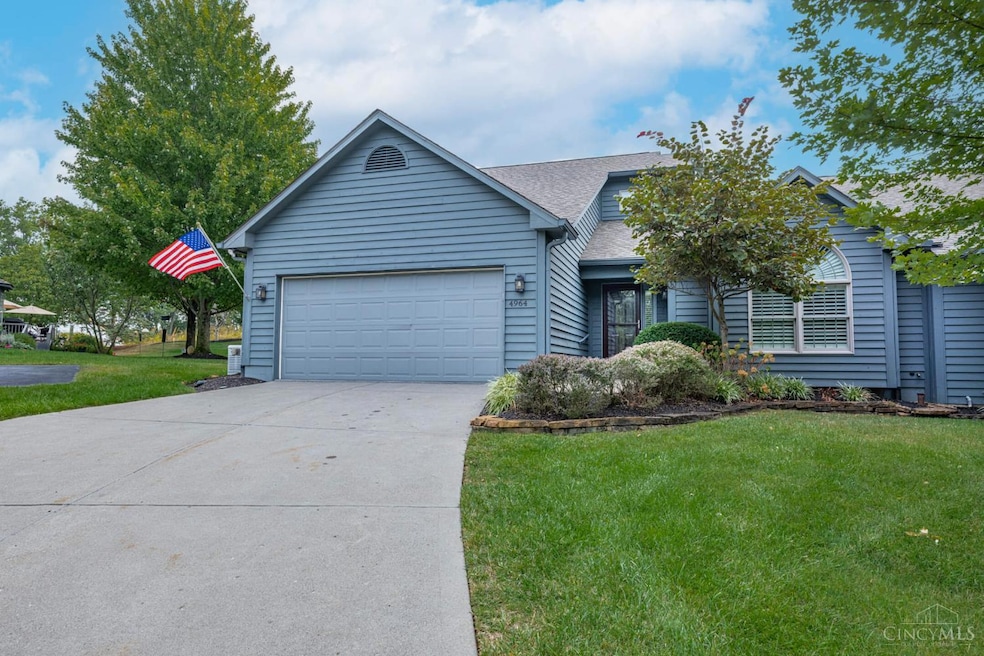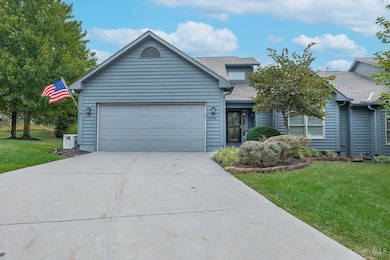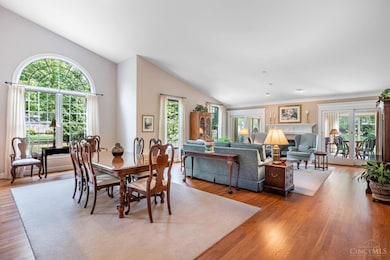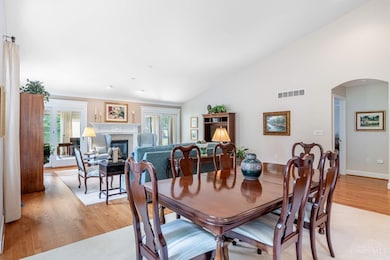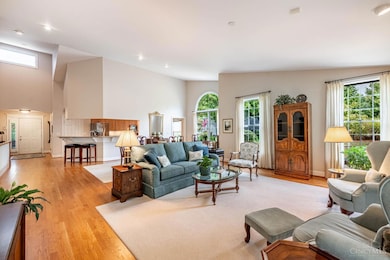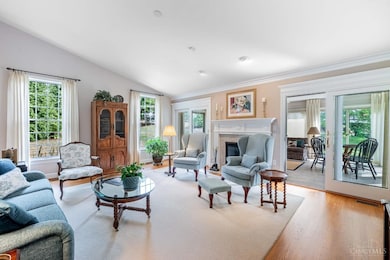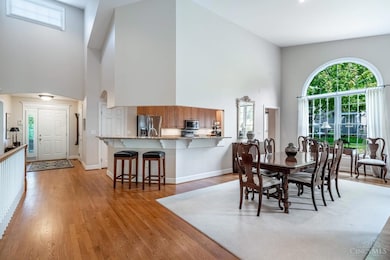4964 Timberline Dr Unit 81 Middletown, OH 45042
Northeast Middletown NeighborhoodEstimated payment $2,983/month
Highlights
- Gourmet Kitchen
- Wood Flooring
- Enclosed Patio or Porch
- Ranch Style House
- Wood Frame Window
- 2 Car Attached Garage
About This Home
Must see this elegant custom built condominium with open and spacious first floor living. Vaulted ceilings, hardwood floors, and traditional high quality woodwork and other design features throughout. High end kitchen with maple cabinets, granite countertops, large pantry, a passthrough serving bar, and nearby laundry. Lovely and expansive first floor bedroom with a substantial walk in closet, bathroom, and linen closet. Enjoy a bright home office with built-in bookcases. Inviting sunroom and adjacent well-landscaped patio area. Additional living space continues into a large high ceiling lower level, with family room, two large bedrooms, full bath, and ample storage ready for your favorite hobby.
Townhouse Details
Home Type
- Townhome
Est. Annual Taxes
- $4,876
Year Built
- Built in 2001
Lot Details
- 2,252 Sq Ft Lot
- Private Entrance
- Sprinkler System
HOA Fees
- $571 Monthly HOA Fees
Parking
- 2 Car Attached Garage
- Garage Door Opener
- Driveway
Home Design
- Ranch Style House
- Entry on the 1st floor
- Poured Concrete
- Shingle Roof
- Wood Siding
- Shingle Siding
- Cedar
Interior Spaces
- 2,966 Sq Ft Home
- Bookcases
- Ceiling Fan
- Recessed Lighting
- Gas Fireplace
- Insulated Windows
- Wood Frame Window
- Panel Doors
- Finished Basement
- Basement Fills Entire Space Under The House
Kitchen
- Gourmet Kitchen
- Oven or Range
- Dishwasher
- Disposal
Flooring
- Wood
- Tile
Bedrooms and Bathrooms
- 3 Bedrooms
- Walk-In Closet
- Bathtub
- Built-In Shower Bench
Home Security
Outdoor Features
- Enclosed Patio or Porch
Utilities
- Forced Air Heating and Cooling System
- Heating System Uses Gas
- 220 Volts
- Gas Water Heater
- Cable TV Available
Community Details
Overview
- Association fees include association dues, insurance, landscapingcommunity, landscaping-unit, maintenance exterior, snow removal
- The Woods Board Association
- The Woods Condos Subdivision
Pet Policy
- Pets Allowed
Security
- Carbon Monoxide Detectors
Map
Home Values in the Area
Average Home Value in this Area
Tax History
| Year | Tax Paid | Tax Assessment Tax Assessment Total Assessment is a certain percentage of the fair market value that is determined by local assessors to be the total taxable value of land and additions on the property. | Land | Improvement |
|---|---|---|---|---|
| 2024 | $4,847 | $93,830 | $15,750 | $78,080 |
| 2023 | $4,818 | $93,830 | $15,750 | $78,080 |
| 2022 | $4,173 | $71,800 | $15,750 | $56,050 |
| 2021 | $4,013 | $71,800 | $15,750 | $56,050 |
| 2020 | $4,180 | $71,800 | $15,750 | $56,050 |
| 2019 | $5,361 | $73,970 | $15,750 | $58,220 |
| 2018 | $4,666 | $73,970 | $15,750 | $58,220 |
| 2017 | $4,675 | $73,970 | $15,750 | $58,220 |
| 2016 | $4,881 | $73,970 | $15,750 | $58,220 |
| 2015 | $4,810 | $73,970 | $15,750 | $58,220 |
| 2014 | $3,912 | $73,970 | $15,750 | $58,220 |
| 2013 | $3,912 | $74,260 | $19,250 | $55,010 |
Property History
| Date | Event | Price | List to Sale | Price per Sq Ft | Prior Sale |
|---|---|---|---|---|---|
| 11/17/2025 11/17/25 | For Sale | $379,900 | 0.0% | $128 / Sq Ft | |
| 10/17/2025 10/17/25 | Pending | -- | -- | -- | |
| 09/17/2025 09/17/25 | For Sale | $379,900 | +61.7% | $128 / Sq Ft | |
| 01/02/2014 01/02/14 | Off Market | $235,000 | -- | -- | |
| 10/03/2013 10/03/13 | Sold | $235,000 | -12.8% | $79 / Sq Ft | View Prior Sale |
| 09/04/2013 09/04/13 | Pending | -- | -- | -- | |
| 05/07/2013 05/07/13 | For Sale | $269,500 | -- | $91 / Sq Ft |
Purchase History
| Date | Type | Sale Price | Title Company |
|---|---|---|---|
| Warranty Deed | -- | -- | |
| Survivorship Deed | $225,000 | None Available | |
| Warranty Deed | $278,432 | -- |
Mortgage History
| Date | Status | Loan Amount | Loan Type |
|---|---|---|---|
| Previous Owner | $120,000 | New Conventional | |
| Previous Owner | $60,000 | No Value Available |
Source: MLS of Greater Cincinnati (CincyMLS)
MLS Number: 1855675
APN: Q6511-073-000-079
- Creekside Paired Villa Plan at Waterford Place
- 4904 Timberline Dr Unit 84
- 5019 Waterford Ln
- 5011 Waterford Ln
- 5019 Waterford Dr
- 4823 Beechwood Ln Unit 28
- 4840 Shannon Way
- 4822 Miller Rd
- 5760 Autumn Dr
- 6772 Rivulet Dr
- 1639 Cheshire Cir
- 5714 Millbrook Dr
- 4821 Manchester Rd
- 5667 Woodcreek Dr
- 6652 Rivulet Dr
- 6795 Crystal Harbour Dr
- 6777 Crystal Harbour Dr
- 5019 Waterford Ln
- 5019 Waterford Dr
- 5017 Waterford Ln
- 154 Bavarian St
- 200 Lylburn Rd
- 2851 Wilbraham Rd Unit 2851 Wilbraham
- 7184 Franklin Madison Rd
- 5549 Innovation Dr
- 3530 Village Dr
- 2318 Woodburn Ave
- 950 Dubois Rd
- 1221 Jackson Ln
- 2150 S Breiel Blvd
- 101 N Main St Unit 3
- 1807 Tytus Ave
- 601 Moses Dr Unit 1
- 1805 Columbia Ave
- 2 Emerald Way
- 2689 Audubon Dr
- 2759 Towne Blvd
