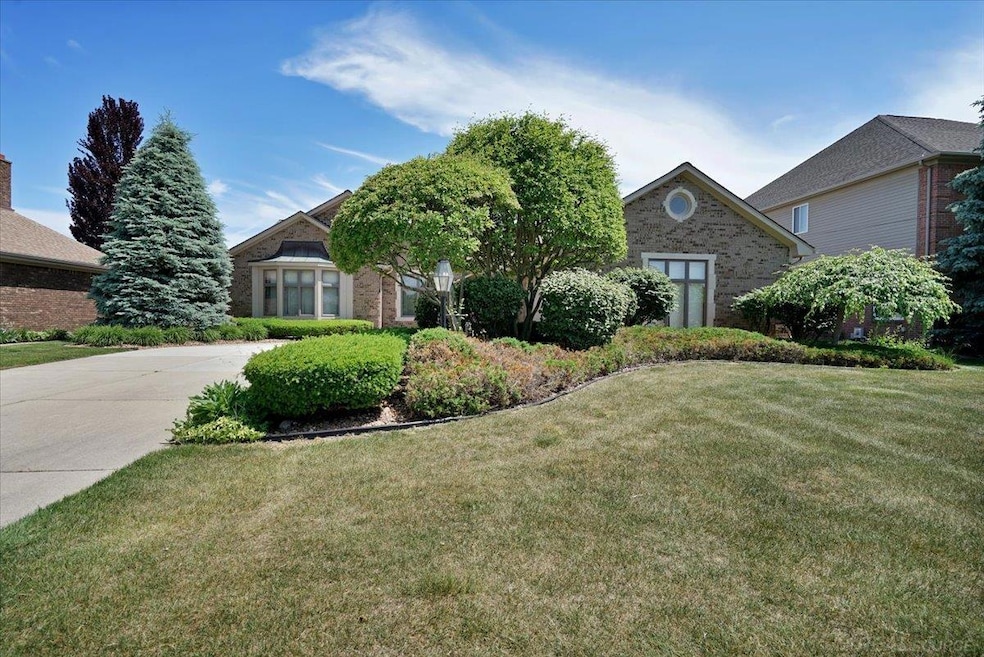49644 Nautical Dr Chesterfield, MI 48047
Highlights
- Home fronts a canal
- Ranch Style House
- Furnished
- Deck
- Hydromassage or Jetted Bathtub
- 2 Car Attached Garage
About This Home
Beautiful home located in Lottivue subdivision! This home features three bedrooms, four bathrooms, and a two car attached garage! This home comes fully furnished or furniture can be removed. Wonderful canal front view with a boat hoist, paver brick, two decks, and lots of landscaping. Lots of windows for natural light. FF laundry for convenience. Primary suite with a jetted tub. Great room has a natural stone fireplace and wet bar. Wonderfully finished basement with full bath and wet bar. No pets allowed, minimum one year lease, and applications must be submitted through Zillow! This is an amazing opportunity you won't want to miss! Schedule your showing today!
Home Details
Home Type
- Single Family
Year Built
- Built in 1987
Lot Details
- 0.29 Acre Lot
- Home fronts a canal
HOA Fees
- $70 Monthly HOA Fees
Parking
- 2 Car Attached Garage
Home Design
- Ranch Style House
- Brick Exterior Construction
- Wood Siding
Interior Spaces
- Wet Bar
- Furnished
- Ceiling Fan
- Great Room with Fireplace
- Finished Basement
Kitchen
- Oven or Range
- Microwave
- Dishwasher
Flooring
- Carpet
- Linoleum
Bedrooms and Bathrooms
- 3 Bedrooms
- 4 Full Bathrooms
- Hydromassage or Jetted Bathtub
Laundry
- Dryer
- Washer
Outdoor Features
- Deck
Utilities
- Forced Air Heating and Cooling System
- Heating System Uses Natural Gas
- Gas Water Heater
Community Details
- Lease Not Needed HOA
- Lottivue # 02 Subdivision
Listing and Financial Details
- Security Deposit $7,500
- Rent includes 12 months
- 12 Month Lease Term
- $35 Application Fee
- Assessor Parcel Number 15-09-26-207-008
Map
Source: Michigan Multiple Listing Service
MLS Number: 50179406
APN: 15-09-26-207-008
- 49775 Keycove St
- 49748 Regatta St
- 49370 Bay Ln
- 33878 Au Sable Dr Unit 19
- 33761 Bayview Dr Unit 163
- 33847 Au Sable Dr Unit 10
- 33831 Au Sable Dr Unit 24
- 33505 Meldrum St
- 33796 Michigamme Dr Unit 34
- 33542 Meldrum St Unit 27
- The Chestnut Plan at Lottivue Riverside Woods - Ranch
- The Willow Plan at Lottivue Riverside Woods - Ranch
- 33802 Au Sable Dr
- 34748 Jerome St
- 33806 Au Sable Dr
- 49677 Manistee Dr Unit 85
- 32944 Killewald St
- 49016 Point Lakeview St
- 49673 Manistee Dr
- 50293 Bellaire Dr
- 50339 Bay Ct Unit ID1032338P
- 50631 Jefferson Ave
- 32550 Sutton Rd
- 50790 Redwood Dr
- 48387 Jefferson Ave
- 32952 Antrim Dr
- 35721 Alfred St Unit 6
- 51897 Huntley Ave Unit ID1032329P
- 31260 23 Mile Rd
- 36241 Hathaway St Unit 6
- 30001 23 Mile Rd
- 50105 N Jimmy Ct Unit 159
- 29839 Cathy Ln Unit 71
- 29179 Cotton Rd
- 29126 Timber Woods Dr
- 50432 Bay Run S
- 28167 Loews Dr
- 28248 Delano Dr Unit Bldg 11 Unit 9I
- 28268 Delano Dr Unit Bldg 11 Unit 4D
- 28248 Delano Dr







