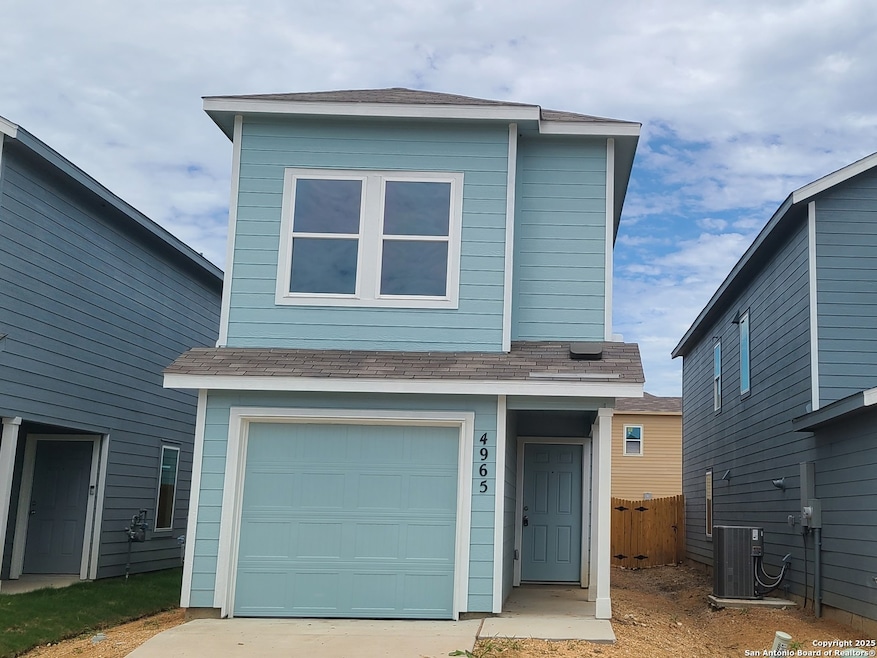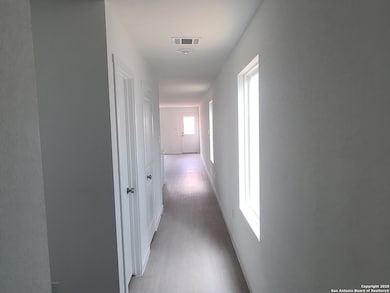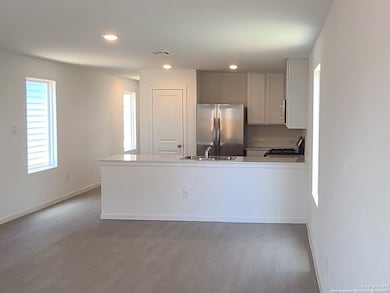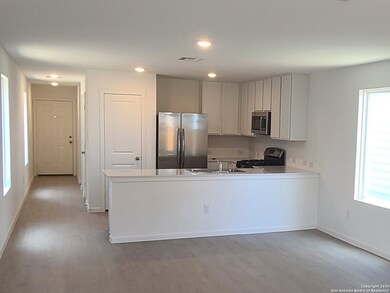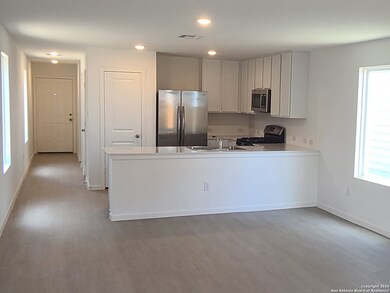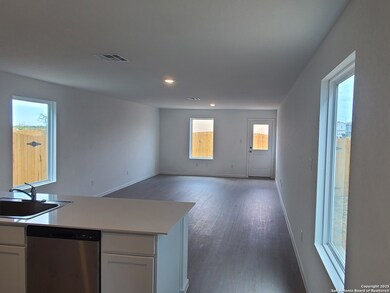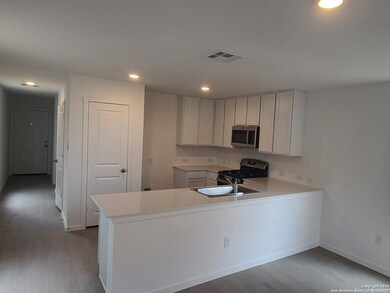4965 Daisy Blossom Converse, TX 78109
Southeast Side NeighborhoodHighlights
- Solid Surface Countertops
- Walk-In Closet
- Tankless Water Heater
- Double Pane Windows
- Tile Patio or Porch
- Chandelier
About This Home
Upon entry of this new two-story home is a well-equipped kitchen, dining area and family room arranged in a desirable open floorplan that promotes seamless transitions between spaces. This home comes equipped with Refrigerator, Washer, Dryer, Microwave, Gas Range, Dishwasher, Ceiling Fans and a Garage Door Opener. This home has it all and brand new too! The second level showcases all four bedrooms to provide restful retreats, including the owner's suite. The master features a full bathroom and walk-in closet. The exterior boasts a privacy fence in the backyard, a tankless water heater, new sod and a pretty entry way. This home has all the features that you could ask for and it is ready to go! The Garage Door Opener, Ceiling Fans and Screens to be installed within the next few days.
Home Details
Home Type
- Single Family
Year Built
- Built in 2025
Home Design
- Slab Foundation
- Composition Shingle Roof
- Masonry
Interior Spaces
- 2-Story Property
- Chandelier
- Double Pane Windows
- Window Treatments
- Combination Dining and Living Room
- Fire and Smoke Detector
Kitchen
- Stove
- Microwave
- Ice Maker
- Dishwasher
- Solid Surface Countertops
- Disposal
Flooring
- Carpet
- Vinyl
Bedrooms and Bathrooms
- 3 Bedrooms
- Walk-In Closet
Laundry
- Dryer
- Washer
Parking
- 1 Car Garage
- Garage Door Opener
Utilities
- Central Heating and Cooling System
- Heating System Uses Natural Gas
- Tankless Water Heater
- Gas Water Heater
- Private Sewer
Additional Features
- Tile Patio or Porch
- Fenced
Community Details
- Built by Lennar Homes
- Flora Meadows Subdivision
Listing and Financial Details
- Rent includes fees
Map
Source: San Antonio Board of REALTORS®
MLS Number: 1885506
- 4967 Primrose Ridge
- 5003 Primrose Ridge
- 5007 Primrose Ridge
- 5011 Primrose Ridge
- 5015 Primrose Ridge
- 5019 Primrose Ridge
- 5027 Primrose Ridge
- 5009 Winecup Cove
- 5017 Winecup Cove
- 5025 Winecup Cove
- 5033 Winecup Cove
- 5006 Cedar Sage
- 5037 Winecup Cove
- 11902 Bluebell Ridge
- 5041 Winecup Cove
- 5006 Winecup Cove
- 4969 Floral Blossom
- 5010 Winecup Cove
- 11838 Bluebell Ridge
- 5014 Winecup Cove
- 5002 Daisy Blossom
- 12127 Floral Blossom
- 5030 Cedar Sage
- 4534 Bontebok Dr
- 6712 Laura Heights
- 4146 Admirals Bend
- 10807 Fox Trot
- 4202 Brigadier Dr
- 4143 Winchester Cove
- 10831 Randolph Way
- 4223 Asher Alley
- 12902 Rosemary Bend
- 10954 Fairchild Way
- 4119 Ivy Path
- 10706 Gilmore Garden
- 4311 Fort Palmer Blvd
- 3907 Abbott Pass Unit 102
- 3907 Abbott Pass Unit 101
- 3163 Jackson Summit
- 12924 Cicely Ct
