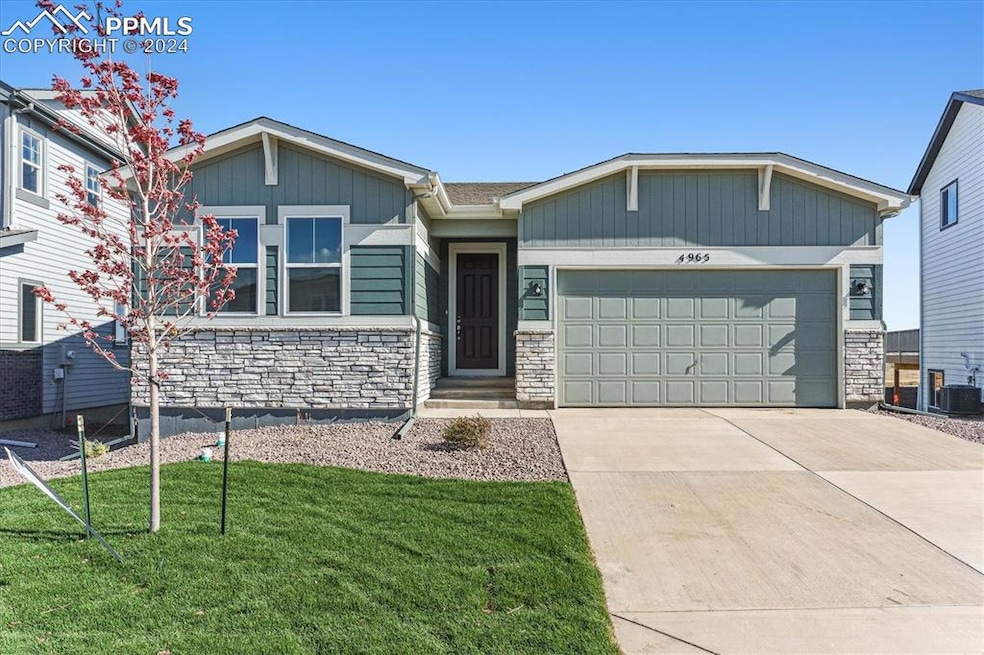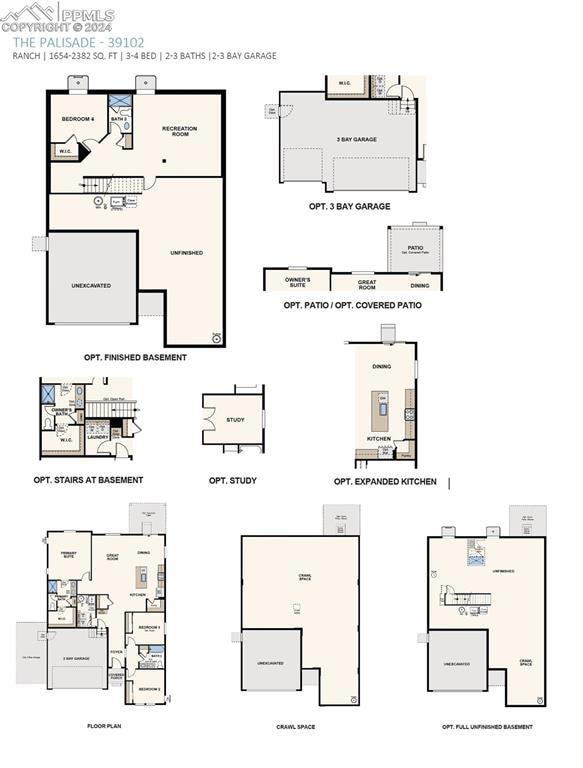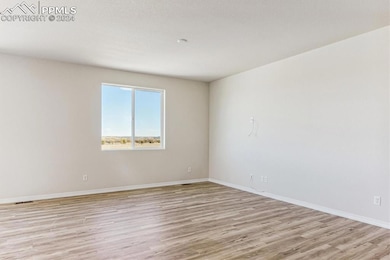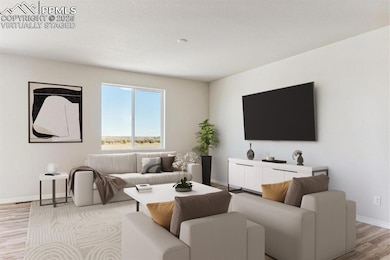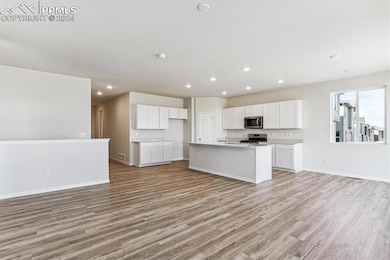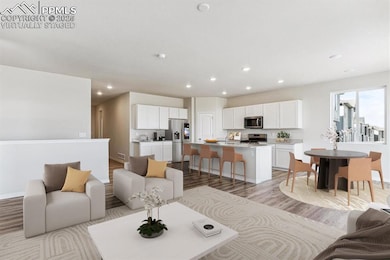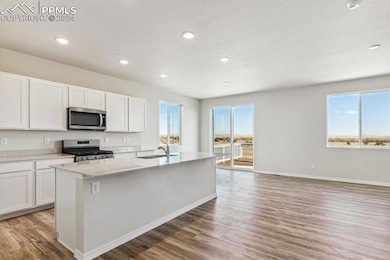4965 Krueger Rd Colorado Springs, CO 80925
Widefield NeighborhoodEstimated payment $2,675/month
Highlights
- New Construction
- Hiking Trails
- Concrete Porch or Patio
- Ranch Style House
- 2 Car Attached Garage
- Laundry Room
About This Home
MOVE-IN READY! Upon entering the smartly designed Cimarron plan you'll find two secondary bedrooms off the foyer with access to a full hall bath. Beyond the foyer, an inviting kitchen with a center island overlooks an open-concept great room and dining area with access to the backyard—perfect for entertaining. Tucked in its own corner of the home, a secluded owner's suite features an attached bath and spacious walk-in closet. Completing the home, a laundry room is conveniently located in the center of the floor plan. Welcome to Bradley Heights, a new home community offering inspired new homes for sale in Colorado Springs. Nestled in a tranquil neighborhood just outside of downtown Colorado Springs, Bradley Heights offers easy access to regional employment and entertainment hubs, plus the Colorado Springs Airport and the Peterson Space Force Base. You'll also enjoy the beautiful scenery and quick access to an abundance of recreational activities like hiking trails, native wildlife viewing, the Big Johnson Reservoir and Bluestem Prairie Open Space—boasting hundreds of acres of prairie land. Bradley Heights is also a short distance from prime shopping, dining and retail options!
Virtually staged.
Listing Agent
Keller Williams Premier Realty Brokerage Phone: 719-445-0234 Listed on: 05/20/2024

Home Details
Home Type
- Single Family
Year Built
- Built in 2024 | New Construction
Lot Details
- 6,843 Sq Ft Lot
- Landscaped
- Level Lot
Parking
- 2 Car Attached Garage
- Driveway
Home Design
- Ranch Style House
- Shingle Roof
Interior Spaces
- 3,150 Sq Ft Home
- Ceiling height of 9 feet or more
- Laundry Room
Kitchen
- Plumbed For Gas In Kitchen
- Microwave
- Dishwasher
- Disposal
Flooring
- Carpet
- Tile
- Luxury Vinyl Tile
Bedrooms and Bathrooms
- 3 Bedrooms
- 2 Full Bathrooms
Outdoor Features
- Concrete Porch or Patio
Location
- Property is near schools
- Property is near shops
Schools
- French Elementary School
- Watson Middle School
- Widefield High School
Utilities
- Forced Air Heating and Cooling System
- Heating System Uses Natural Gas
Community Details
Overview
- Association fees include covenant enforcement, trash removal
- Built by Century Communities
- Cimarron 39102/B
Recreation
- Hiking Trails
Map
Home Values in the Area
Average Home Value in this Area
Property History
| Date | Event | Price | List to Sale | Price per Sq Ft |
|---|---|---|---|---|
| 11/21/2025 11/21/25 | Pending | -- | -- | -- |
| 11/06/2025 11/06/25 | Price Changed | $426,990 | -1.8% | $136 / Sq Ft |
| 10/02/2025 10/02/25 | Price Changed | $434,990 | -4.4% | $138 / Sq Ft |
| 10/02/2025 10/02/25 | Price Changed | $454,990 | +4.6% | $144 / Sq Ft |
| 08/20/2025 08/20/25 | Price Changed | $434,990 | -8.4% | $138 / Sq Ft |
| 07/28/2025 07/28/25 | For Sale | $474,990 | 0.0% | $151 / Sq Ft |
| 07/15/2025 07/15/25 | Pending | -- | -- | -- |
| 06/06/2025 06/06/25 | Price Changed | $474,990 | -5.0% | $151 / Sq Ft |
| 05/06/2025 05/06/25 | Price Changed | $499,990 | -1.0% | $159 / Sq Ft |
| 05/04/2025 05/04/25 | Price Changed | $504,990 | +1.0% | $160 / Sq Ft |
| 03/08/2025 03/08/25 | Price Changed | $499,990 | -1.0% | $159 / Sq Ft |
| 01/13/2025 01/13/25 | Price Changed | $504,990 | +1.0% | $160 / Sq Ft |
| 10/27/2024 10/27/24 | Price Changed | $499,990 | -6.0% | $159 / Sq Ft |
| 10/12/2024 10/12/24 | Price Changed | $531,990 | +1.3% | $169 / Sq Ft |
| 09/17/2024 09/17/24 | Price Changed | $524,990 | -1.3% | $167 / Sq Ft |
| 08/03/2024 08/03/24 | Price Changed | $531,715 | +1.0% | $169 / Sq Ft |
| 08/03/2024 08/03/24 | Price Changed | $526,240 | -0.5% | $167 / Sq Ft |
| 05/20/2024 05/20/24 | For Sale | $528,715 | -- | $168 / Sq Ft |
Source: Pikes Peak REALTOR® Services
MLS Number: 5053783
- Powell | Residence 39206 Plan at Bradley Heights
- 4806 Truscott Rd
- Frisco | Residence 39204 Plan at Bradley Heights
- Livingston | Residence 39103 Plan at Bradley Heights
- Ontario | Residence 39205 Plan at Bradley Heights
- Cimarron | Residence 39102 Plan at Bradley Heights
- 5017 Goodpaster Ct
- 5000 Krueger Rd
- 5048 Krueger Rd
- 5133 Devers Ct
- 5181 Devers Ct
- 5126 Truscott Rd
- The Vancouver Plan at Bradley Heights - Skyline Collection
- The Cape Town Plan at Bradley Heights - Skyline Collection
- The Sydney Plan at Bradley Heights - Skyline Collection
- The Rio Plan at Bradley Heights - Skyline Collection
- 5288 Devers Ct
- 5289 Devers Ct
- 5337 Devers Ct
- Iris Plan at Bradley Ridge - Cottage Series
