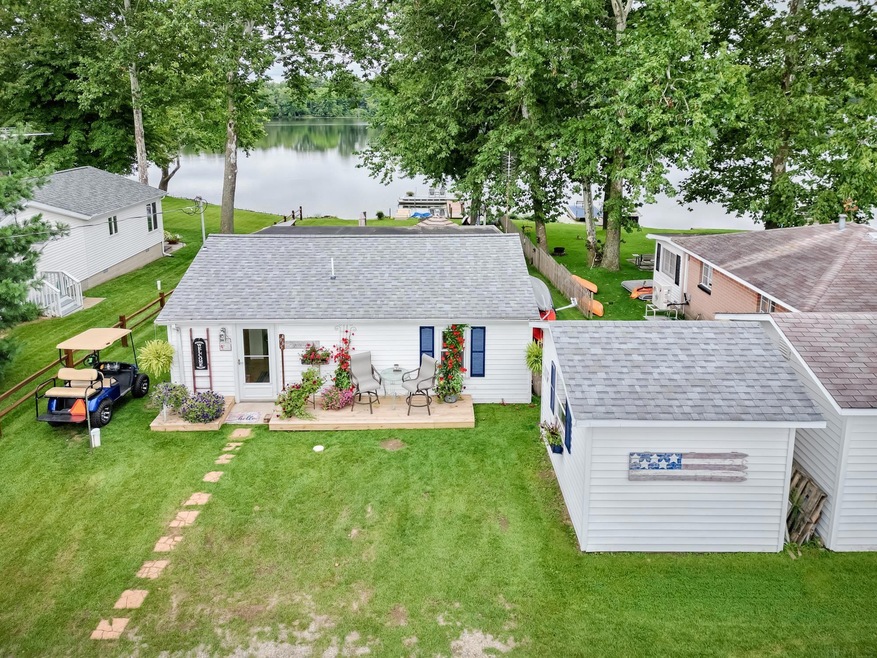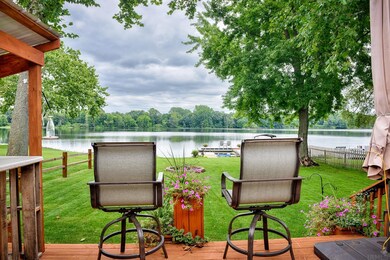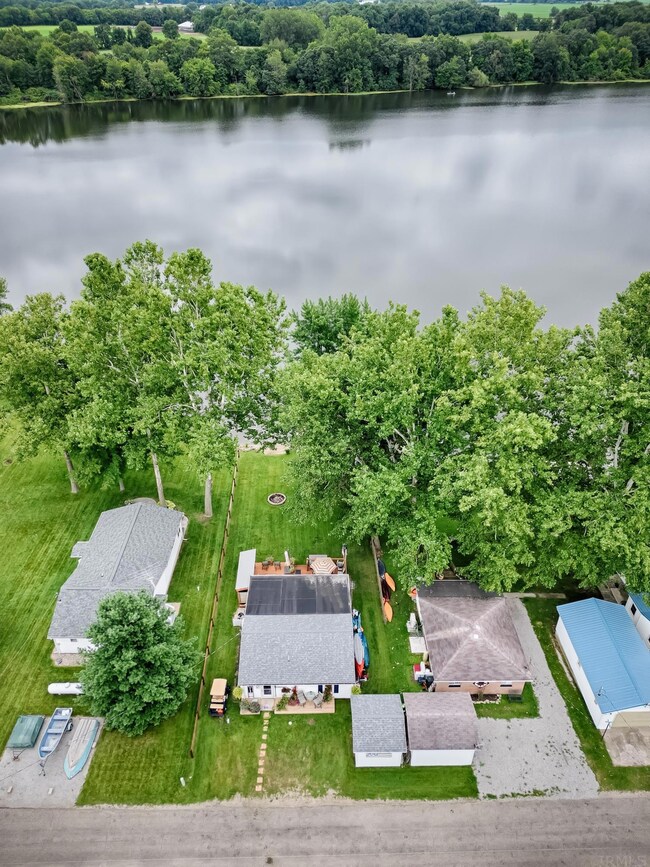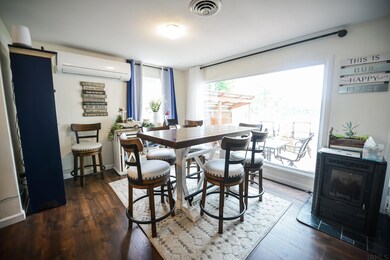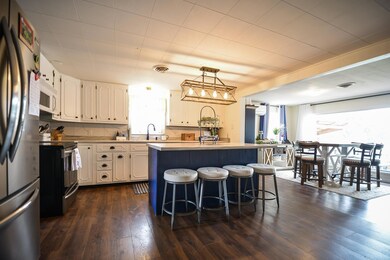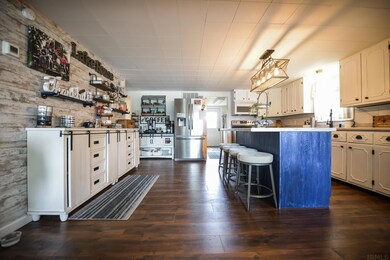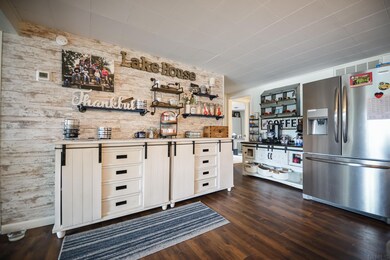
Highlights
- 50 Feet of Waterfront
- Open Floorplan
- Backs to Open Ground
- Pier or Dock
- Lake Property
- Solid Surface Countertops
About This Home
As of May 2024You don’t want to miss this super cute cottage on Pigeon Lake!!! You walk in and immediately see beautiful views of the lake! The home has an open concept and everything has been remodeled all ready for you! There are two bedrooms and one full bathroom. The kitchen offers an island seating area and is open to the dining area and living area, perfect for get togethers! The waterside decking offers many options for entertaining, including a covered area perfect for grilling and serving food.
Home Details
Home Type
- Single Family
Est. Annual Taxes
- $1,059
Year Built
- Built in 1900
Lot Details
- 6,534 Sq Ft Lot
- Lot Dimensions are 50x130
- 50 Feet of Waterfront
- Lake Front
- Backs to Open Ground
- Rural Setting
- Level Lot
Home Design
- Slab Foundation
- Asphalt Roof
- Vinyl Construction Material
Interior Spaces
- 952 Sq Ft Home
- 1-Story Property
- Open Floorplan
- Crawl Space
Kitchen
- Eat-In Kitchen
- Electric Oven or Range
- Kitchen Island
- Solid Surface Countertops
Bedrooms and Bathrooms
- 2 Bedrooms
- 1 Full Bathroom
- Separate Shower
Laundry
- Laundry on main level
- Electric Dryer Hookup
Outdoor Features
- Lake Property
- Lake, Pond or Stream
Schools
- Lakeland Primary Elementary School
- Lakeland Intermediate
- Lakeland Jr/Sr High School
Utilities
- Central Air
- Private Water Source
- Septic System
Listing and Financial Details
- Assessor Parcel Number 44-03-34-100-000.006-012
Community Details
Amenities
- Community Fire Pit
Recreation
- Pier or Dock
Map
Home Values in the Area
Average Home Value in this Area
Property History
| Date | Event | Price | Change | Sq Ft Price |
|---|---|---|---|---|
| 05/25/2024 05/25/24 | Sold | $199,000 | +4.8% | $209 / Sq Ft |
| 04/14/2024 04/14/24 | Pending | -- | -- | -- |
| 04/10/2024 04/10/24 | For Sale | $189,900 | +11.4% | $199 / Sq Ft |
| 09/20/2022 09/20/22 | Sold | $170,500 | +7.2% | $179 / Sq Ft |
| 08/13/2022 08/13/22 | Pending | -- | -- | -- |
| 08/09/2022 08/09/22 | For Sale | $159,000 | +21.4% | $167 / Sq Ft |
| 04/07/2020 04/07/20 | Sold | $131,000 | -6.4% | $138 / Sq Ft |
| 03/05/2020 03/05/20 | For Sale | $139,900 | -- | $147 / Sq Ft |
Tax History
| Year | Tax Paid | Tax Assessment Tax Assessment Total Assessment is a certain percentage of the fair market value that is determined by local assessors to be the total taxable value of land and additions on the property. | Land | Improvement |
|---|---|---|---|---|
| 2024 | $365 | $126,700 | $59,500 | $67,200 |
| 2023 | $326 | $123,200 | $57,800 | $65,400 |
| 2022 | $367 | $119,700 | $57,300 | $62,400 |
| 2021 | $1,059 | $117,400 | $55,600 | $61,800 |
| 2020 | $1,051 | $105,700 | $55,600 | $50,100 |
| 2019 | $1,081 | $105,700 | $55,600 | $50,100 |
| 2018 | $1,086 | $100,600 | $52,900 | $47,700 |
| 2017 | $1,050 | $98,100 | $52,900 | $45,200 |
| 2016 | $975 | $92,500 | $52,900 | $39,600 |
| 2014 | $1,140 | $109,500 | $52,900 | $56,600 |
| 2013 | $1,140 | $110,100 | $52,900 | $57,200 |
Mortgage History
| Date | Status | Loan Amount | Loan Type |
|---|---|---|---|
| Previous Owner | $161,975 | New Conventional |
Deed History
| Date | Type | Sale Price | Title Company |
|---|---|---|---|
| Warranty Deed | $199,000 | Metropolitan Title | |
| Warranty Deed | $170,500 | Metropolitan Title | |
| Warranty Deed | -- | New Title Company Name |
Similar Homes in Howe, IN
Source: Indiana Regional MLS
MLS Number: 202233174
APN: 44-03-34-100-000.006-012
- 1895 W 570 N
- 1765 W 600 N
- 704 South St
- 504 Seventh St
- 602 Wayne St
- 2770 S Centerville Rd
- 415 W 060 N
- 7020 N 20 W
- 225 N 050 W
- 0 S Centerville Rd
- 401 W Michigan St
- 175 N State St
- 69444 Elaine Dr
- 300 N Sycamore St
- 69834 Sunnyfield Rd
- 418 Vine St
- 1311 Orchard Ln
- 1310 Orchard Ln
- 412 E Michigan St
- 1223 Park Way
