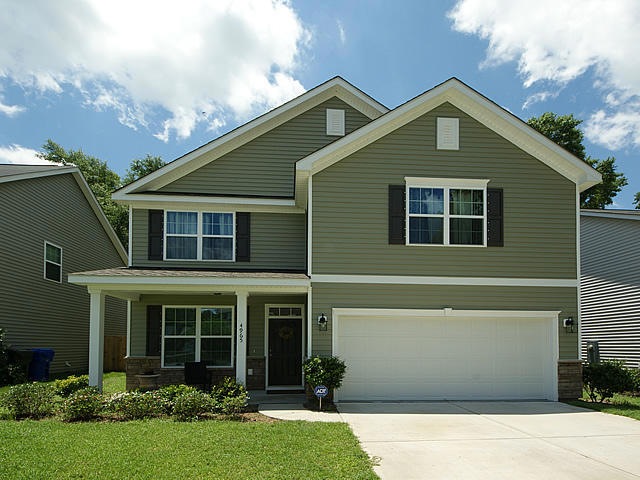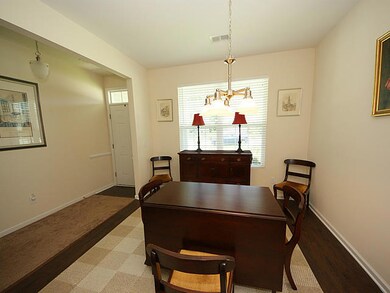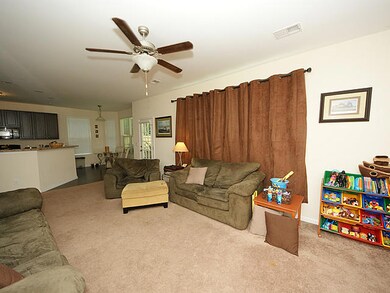
4965 Serene Ln Hollywood, SC 29449
Estimated Value: $440,000 - $485,000
Highlights
- Traditional Architecture
- Loft
- Covered patio or porch
- Wood Flooring
- High Ceiling
- Formal Dining Room
About This Home
As of July 2016Welcome to 4965 Serene Lane! Located in Deer Field Hall you will be close to shopping, schools, and restaurants! Walking in you are greeted by beautiful hardwood flooring and a formal dining room. This flows into the spacious living room that offers bright windows and looks into the kitchen! The eat-in kitchen features black appliances, granite countertops, and plenty of storage! The master Suite boasts tray ceilings, large walk-in closet, and ensuite with soaking tub and standing shower! At the top of the stairs there is a large loft that could be the perfect playroom or office! 2 more large bedrooms both have great closet space. Out back you have a covered porch and a large yard! Perfect for kids, pets, and entertaining! Come out today before its too late!
Home Details
Home Type
- Single Family
Est. Annual Taxes
- $1,387
Year Built
- Built in 2014
Lot Details
- 5,663 Sq Ft Lot
- Level Lot
Parking
- 2 Car Attached Garage
- Off-Street Parking
Home Design
- Traditional Architecture
- Slab Foundation
- Architectural Shingle Roof
- Vinyl Siding
- Stone Veneer
Interior Spaces
- 2,098 Sq Ft Home
- 2-Story Property
- Tray Ceiling
- Smooth Ceilings
- High Ceiling
- Ceiling Fan
- Entrance Foyer
- Family Room
- Formal Dining Room
- Loft
- Eat-In Kitchen
- Laundry Room
Flooring
- Wood
- Ceramic Tile
- Vinyl
Bedrooms and Bathrooms
- 3 Bedrooms
- Dual Closets
- Walk-In Closet
- Garden Bath
Outdoor Features
- Covered patio or porch
Schools
- Blaney Elementary School
- R D Schroder Middle School
- Baptist Hill High School
Utilities
- Central Air
- Heat Pump System
Community Details
- Deer Field Hall Subdivision
Ownership History
Purchase Details
Home Financials for this Owner
Home Financials are based on the most recent Mortgage that was taken out on this home.Purchase Details
Purchase Details
Similar Homes in Hollywood, SC
Home Values in the Area
Average Home Value in this Area
Purchase History
| Date | Buyer | Sale Price | Title Company |
|---|---|---|---|
| Graves Larry | $238,000 | -- | |
| Charlton Kimberly R | $204,679 | -- | |
| Jmh At Deerfield Llc | $114,330 | -- |
Mortgage History
| Date | Status | Borrower | Loan Amount |
|---|---|---|---|
| Open | Graves Larry | $207,567 | |
| Closed | Graves Larry | $216,500 | |
| Closed | Graves Larry | $217,948 |
Property History
| Date | Event | Price | Change | Sq Ft Price |
|---|---|---|---|---|
| 07/27/2016 07/27/16 | Sold | $238,000 | -0.8% | $113 / Sq Ft |
| 06/16/2016 06/16/16 | Pending | -- | -- | -- |
| 06/10/2016 06/10/16 | For Sale | $240,000 | -- | $114 / Sq Ft |
Tax History Compared to Growth
Tax History
| Year | Tax Paid | Tax Assessment Tax Assessment Total Assessment is a certain percentage of the fair market value that is determined by local assessors to be the total taxable value of land and additions on the property. | Land | Improvement |
|---|---|---|---|---|
| 2023 | $1,387 | $10,240 | $0 | $0 |
| 2022 | $1,309 | $10,240 | $0 | $0 |
| 2021 | $1,365 | $10,240 | $0 | $0 |
| 2020 | $1,396 | $10,240 | $0 | $0 |
| 2019 | $1,339 | $9,520 | $0 | $0 |
| 2017 | $1,338 | $9,520 | $0 | $0 |
| 2016 | $1,087 | $8,190 | $0 | $0 |
| 2015 | $1,124 | $8,190 | $0 | $0 |
| 2014 | $528 | $0 | $0 | $0 |
| 2011 | -- | $0 | $0 | $0 |
Agents Affiliated with this Home
-
Caleb Pearson

Seller's Agent in 2016
Caleb Pearson
EXP Realty LLC
(843) 609-5590
566 Total Sales
-
Jeff Cook

Buyer's Agent in 2016
Jeff Cook
Jeff Cook Real Estate LPT Realty
(843) 270-2280
2,399 Total Sales
Map
Source: CHS Regional MLS
MLS Number: 16015625
APN: 247-00-00-370
- 5228 Fallow Fawns Rd
- 2022 Mcguire Ln Unit 6
- 2006 Mcguire Ln
- 2006 Mcguire Ln
- 2006 Mcguire Ln
- 2006 Mcguire Ln
- 2026 Mcguire Ln
- 2026 Mcguire Ln Unit 7
- 5024 Wapiti Way
- 2046 Mcguire Ln Unit 12
- 2042 Mcguire Ln Unit 11
- 2038 Mcguire Ln Unit 10
- 2034 Mcguire Ln Unit 9
- 2046 Mcguire Ln
- 2042 Mcguire Ln
- 2038 Mcguire Ln
- 2030 Mcguire Ln Unit 8
- 2030 Mcguire Ln
- 2034 Mcguire Ln
- 2018 Mcguire Ln Unit 5
- 4965 Serene Ln
- 5229 Serene Ln
- 4961 Serene Ln
- 4969 Serene Ln
- 6 Serene Ln
- 4957 Serene Ln
- 1 Serene Ln
- 4953 Serene Ln Unit Lot 41
- 4960 Serene Ln
- 4964 Serene Ln
- 4968 Serene Ln
- 4968 Serene Ln Unit (Lot 33)
- 4976 Serene Ln Unit (Lot 34)
- 4949 Serene Ln Unit (Lot 42)
- 4952 Serene Ln
- 4980 Serene Ln Unit (Lot 35)
- 4948 Serene Ln
- 4984 Serene Ln Unit (Lot 36)
- 4945 Serene Ln
- 5120 Wapiti Way Unit (Lot 30)






