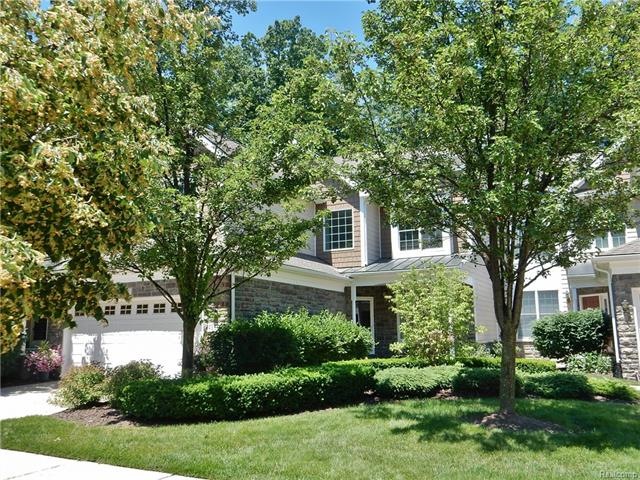
$565,000
- 3 Beds
- 3.5 Baths
- 2,658 Sq Ft
- 49645 Timber Trail
- Unit 7
- Novi, MI
**HIGHEST AND BEST DUE BY SUNDAY AUGUST 27th @ 7pm**GORGEOUS COLONIAL CONDO IN HIGHLY DESIRABLE ISLAND LAKE NORTH WOODS! FABULOUS SETTING BACKING TO WOODS OFFERS BEAUTIFUL VIEWS AND LOTS OF PRIVACY. GREAT CURB APPEAL FROM THE EXTENSIVE PROFESSIONAL LANDSCAPING. INSIDE YOU’LL FIND LOTS OF UPDATES, HARDWOOD FLOORS THROUGHOUT MOST OF MAIN LEVEL AND A BRIGHT OPEN FLOOR PLAN. FRESHLY PAINTED
Jamey Kramer RE/MAX Classic
