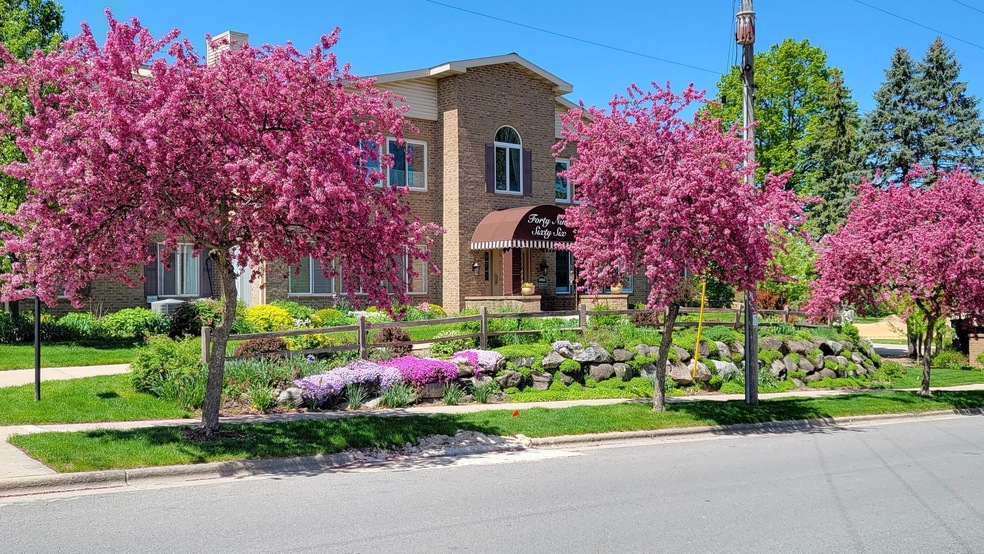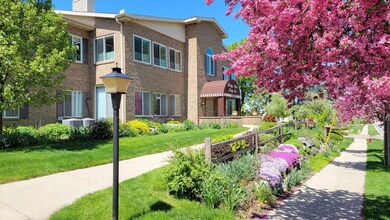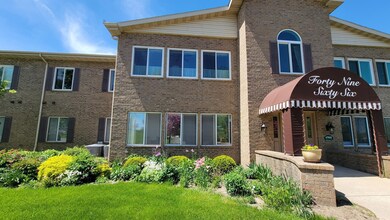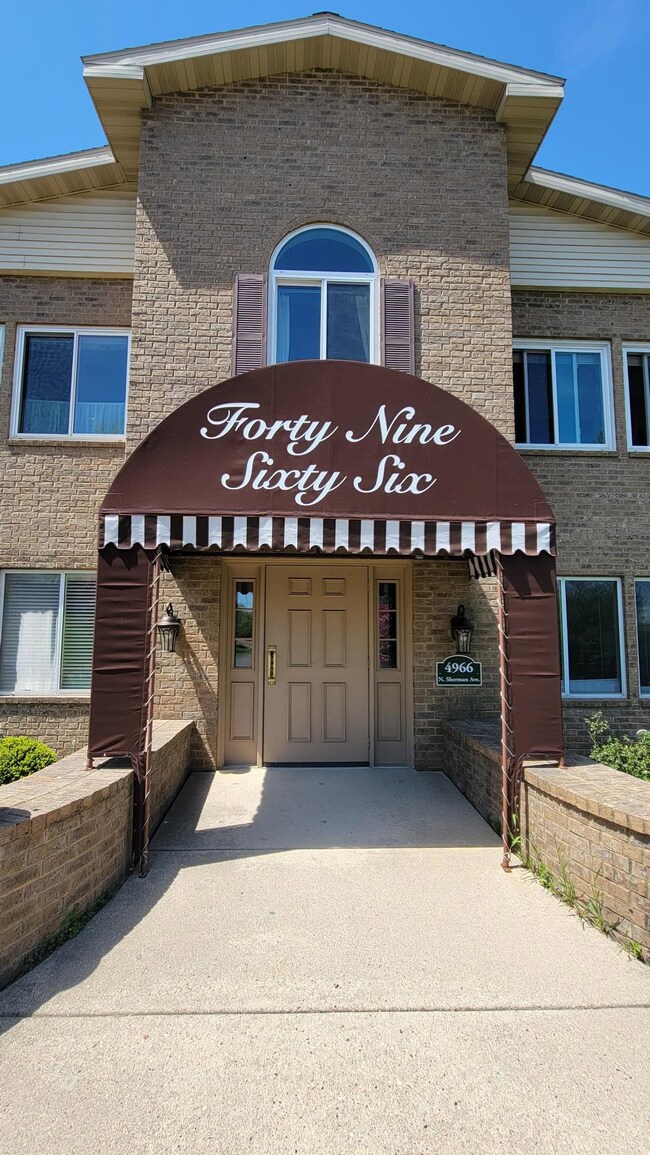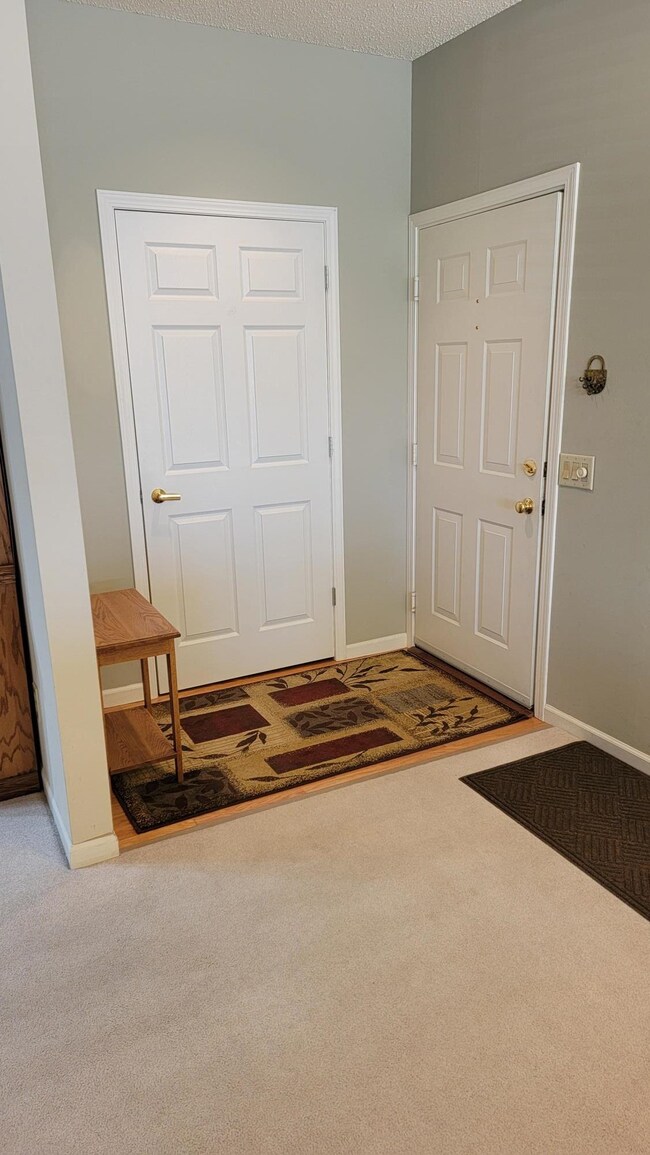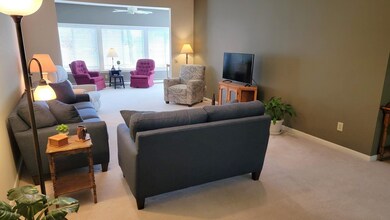
4966 N Sherman Ave Unit A Madison, WI 53704
Cherokee Park NeighborhoodHighlights
- Clubhouse
- Wood Flooring
- Community Pool
- Arboretum Elementary School Rated A
- Sun or Florida Room
- Hiking Trails
About This Home
As of August 2024Look no further...come live in a park-like setting on 60 acres w/ walking paths thru beautifully landscaped grounds w/ fountains, ponds, waterfalls, bridges & two pools, located next to premiere TPC Golf Course & Cherokee Marsh Park & Trails! This lovely FF 2 Bd/2 Ba garden condo is spacious & inviting w/ a bright, cheery sunroom facing east for great natural light. Kitchen has loads of cabinet & counter space & features pull out shelves, space for a wine cooler, under-cabinet lighting & laundry rm & pantry behind privacy door. Both the primary suite (w/ full bath w/ step-in shower stall & grab bar) & 2nd Bdrm have large closets w/ organizers & look out over the previous owner's beautiful garden made w/ lots of love. Elevator in Bldg, plus a big storage unit & 2 underground parking spots. Outstanding location on edge of TPC Wisconsin Golf Course & Cherokee Marsh Park w/ trails & nature!
Last Agent to Sell the Property
The Kruse Company, REALTORS Brokerage Email: beth@thekrusecompany.net License #49589-90 Listed on: 05/08/2024
Property Details
Home Type
- Condominium
Year Built
- Built in 1993
HOA Fees
- $433 Monthly HOA Fees
Home Design
- Garden Home
- Brick Exterior Construction
Interior Spaces
- 1,504 Sq Ft Home
- Entrance Foyer
- Sun or Florida Room
- Storage Room
- Laundry on main level
- Wood Flooring
Kitchen
- Oven or Range
- Microwave
- Dishwasher
Bedrooms and Bathrooms
- 2 Bedrooms
- 2 Full Bathrooms
- Bathtub
- Walk-in Shower
Home Security
- Home Security System
- Intercom
Parking
- Garage
- Garage Door Opener
Location
- Property is near a bus stop
Schools
- Call School District Elementary And Middle School
- Waunakee High School
Utilities
- Central Air
- Radiant Heating System
- High Speed Internet
- Cable TV Available
Listing and Financial Details
- Assessor Parcel Number 0809-244-3101-0
Community Details
Overview
- Association fees include parking, heat, hot water, water/sewer, trash removal, snow removal, common area maintenance, common area insurance, reserve fund, lawn maintenance
- 16 Units
- Located in the Cherokee Garden Condos master-planned community
- Greenbelt
Amenities
- Clubhouse
- Elevator
Recreation
- Community Pool
- Hiking Trails
Security
- Resident Manager or Management On Site
- Building Security System
Ownership History
Purchase Details
Home Financials for this Owner
Home Financials are based on the most recent Mortgage that was taken out on this home.Purchase Details
Home Financials for this Owner
Home Financials are based on the most recent Mortgage that was taken out on this home.Similar Homes in Madison, WI
Home Values in the Area
Average Home Value in this Area
Purchase History
| Date | Type | Sale Price | Title Company |
|---|---|---|---|
| Personal Reps Deed | $270,000 | None Listed On Document | |
| Condominium Deed | $131,000 | None Available |
Mortgage History
| Date | Status | Loan Amount | Loan Type |
|---|---|---|---|
| Open | $216,000 | New Conventional |
Property History
| Date | Event | Price | Change | Sq Ft Price |
|---|---|---|---|---|
| 08/09/2024 08/09/24 | Sold | $270,000 | -10.0% | $180 / Sq Ft |
| 07/05/2024 07/05/24 | Pending | -- | -- | -- |
| 06/05/2024 06/05/24 | Price Changed | $300,000 | -7.7% | $199 / Sq Ft |
| 05/08/2024 05/08/24 | For Sale | $325,000 | +148.1% | $216 / Sq Ft |
| 12/07/2012 12/07/12 | Sold | $131,000 | -3.0% | $85 / Sq Ft |
| 11/13/2012 11/13/12 | Pending | -- | -- | -- |
| 09/07/2012 09/07/12 | For Sale | $135,000 | -- | $88 / Sq Ft |
Tax History Compared to Growth
Tax History
| Year | Tax Paid | Tax Assessment Tax Assessment Total Assessment is a certain percentage of the fair market value that is determined by local assessors to be the total taxable value of land and additions on the property. | Land | Improvement |
|---|---|---|---|---|
| 2024 | $9,697 | $295,100 | $14,000 | $281,100 |
| 2023 | $4,517 | $281,000 | $13,300 | $267,700 |
| 2021 | $4,413 | $220,300 | $9,900 | $210,400 |
| 2020 | $4,413 | $209,800 | $9,900 | $199,900 |
| 2019 | $4,118 | $197,900 | $9,900 | $188,000 |
| 2018 | $3,709 | $178,300 | $9,900 | $168,400 |
| 2017 | $3,873 | $178,300 | $9,200 | $169,100 |
| 2016 | $3,554 | $153,700 | $8,400 | $145,300 |
| 2015 | $3,260 | $141,000 | $8,400 | $132,600 |
| 2014 | $3,253 | $141,000 | $8,400 | $132,600 |
| 2013 | $3,487 | $127,000 | $8,400 | $118,600 |
Agents Affiliated with this Home
-
Beth Brockish

Seller's Agent in 2024
Beth Brockish
The Kruse Company, REALTORS
(608) 231-5151
1 in this area
146 Total Sales
-
Katie Michelle

Buyer's Agent in 2024
Katie Michelle
House To Home Now
(608) 212-7189
1 in this area
80 Total Sales
-
Hans Oelke
H
Buyer's Agent in 2012
Hans Oelke
Badgerland Real Estate
(920) 296-7892
11 Total Sales
Map
Source: South Central Wisconsin Multiple Listing Service
MLS Number: 1976739
APN: 0809-244-3101-0
- 1610 Wheeler Rd Unit 2C
- 65 Cherokee Cir Unit 102
- 5212 Perfect Dr
- 1402 Wheeler Rd Unit A
- 1442 Wheeler Rd Unit G
- 5225 Perfect Dr
- 14 Golf Course Rd
- 1514 Nevada Rd
- 4530 Esch Ln
- 1310 Nevada Rd
- 5401 Comanche Way
- 5402 Comanche Way
- 1014 Northland Dr
- 1614 Lake View Ave
- 4502 Jay Dr
- 3910 Zeno St
- 4506 Judy Ln
- 4417 Barby Ln
- 805 Northland Dr
- 3613 Spenser Ln
