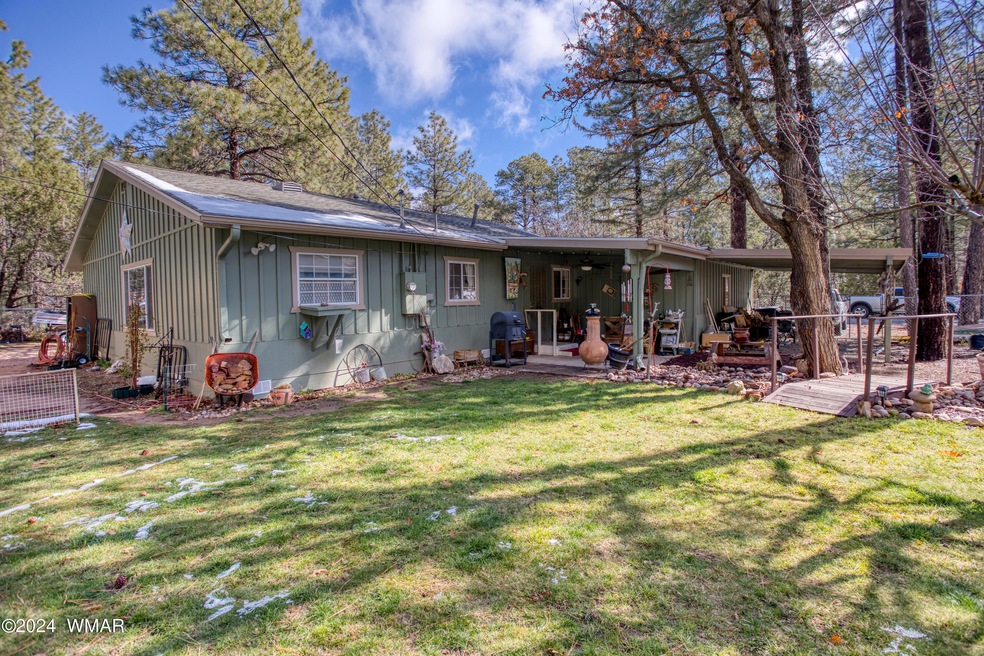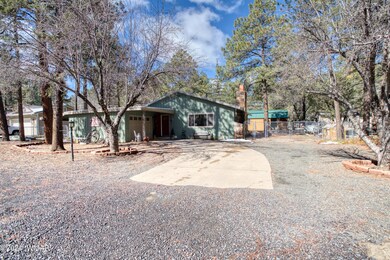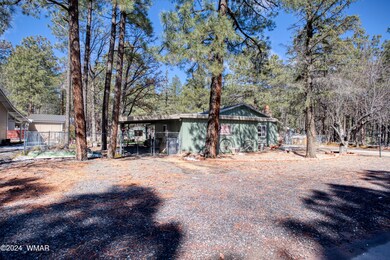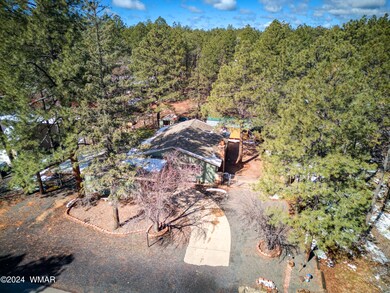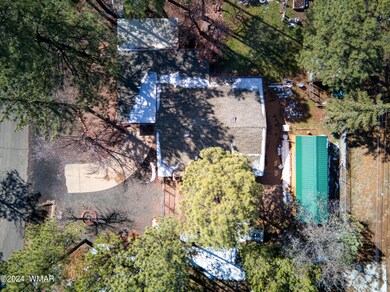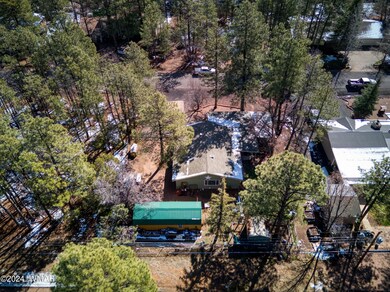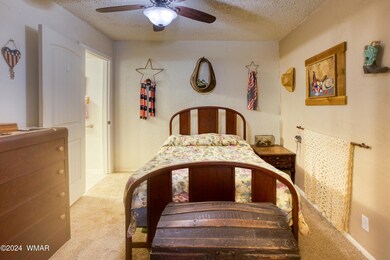
4966 Sherwood Dr Lakeside, AZ 85929
Highlights
- Pine Trees
- No HOA
- Log Cabin
- Great Room
- Covered patio or porch
- Double Pane Windows
About This Home
As of May 2024Nestled in a serene and mature neighborhood, this charming 3 bedroom, 2 bath home offers the perfect blend of comfort and convenience. Centrally located near schools, shopping centers and medical facilities, this property ensures you're never far from the essentials. Step inside to discover a thoughtfully updated interior, boasting modern amenities and a warm ambiance. Recent renovations include a new roof, ensuring peace of mind for years to come. Entertain guests or simply unwind in the spacious fenced yard, complete with a delightful patio, lush landscaping and a serene garden area adorned with beautiful roses and perennials. Need extra storage space or workshop? Look no further than the 12 x 32 Graceland shed, equipped with ample room for all your needs,
Last Agent to Sell the Property
Realty Executives AZ Territory - Show Low License #SA535125000 Listed on: 04/04/2024

Last Buyer's Agent
Realty One Group Mountain Desert - Show Low License #SA690182000

Home Details
Home Type
- Single Family
Est. Annual Taxes
- $1,172
Year Built
- Built in 1963
Lot Details
- 0.3 Acre Lot
- Lot Dimensions are 122 x 107
- Partially Fenced Property
- Chain Link Fence
- Pine Trees
- Property is zoned R1-10
Home Design
- Log Cabin
- Stem Wall Foundation
- Wood Frame Construction
- Pitched Roof
- Shingle Roof
Interior Spaces
- 1,286 Sq Ft Home
- 1-Story Property
- Double Pane Windows
- Great Room
- Living Room with Fireplace
- Combination Dining and Living Room
- Utility Room
- Fire and Smoke Detector
Kitchen
- Electric Range
- Microwave
- Disposal
Flooring
- Carpet
- Laminate
- Tile
Bedrooms and Bathrooms
- 3 Bedrooms
- 2 Bathrooms
- Bathtub with Shower
- Shower Only
Laundry
- Laundry in Garage
- Dryer
- Washer
Parking
- 1 Car Attached Garage
- 1 Attached Carport Space
- Garage Door Opener
Accessible Home Design
- Wheelchair Access
Outdoor Features
- Covered patio or porch
- Utility Building
- Rain Gutters
Utilities
- Forced Air Heating System
- Heating System Uses Natural Gas
- Heating System Uses Wood
- Separate Meters
- Water Heater
Community Details
- No Home Owners Association
Listing and Financial Details
- Assessor Parcel Number 212-09-052
Ownership History
Purchase Details
Home Financials for this Owner
Home Financials are based on the most recent Mortgage that was taken out on this home.Purchase Details
Home Financials for this Owner
Home Financials are based on the most recent Mortgage that was taken out on this home.Purchase Details
Similar Homes in the area
Home Values in the Area
Average Home Value in this Area
Purchase History
| Date | Type | Sale Price | Title Company |
|---|---|---|---|
| Warranty Deed | $320,000 | Lawyers Title | |
| Warranty Deed | $172,000 | Pioneer Title Agency | |
| Interfamily Deed Transfer | -- | None Available |
Mortgage History
| Date | Status | Loan Amount | Loan Type |
|---|---|---|---|
| Previous Owner | $145,000 | New Conventional | |
| Previous Owner | $125,700 | New Conventional | |
| Previous Owner | $122,000 | New Conventional | |
| Closed | $0 | Purchase Money Mortgage |
Property History
| Date | Event | Price | Change | Sq Ft Price |
|---|---|---|---|---|
| 05/28/2024 05/28/24 | Sold | $320,000 | +0.3% | $249 / Sq Ft |
| 04/07/2024 04/07/24 | Pending | -- | -- | -- |
| 04/04/2024 04/04/24 | For Sale | $319,000 | +85.5% | $248 / Sq Ft |
| 01/15/2019 01/15/19 | Sold | $172,000 | -- | $134 / Sq Ft |
Tax History Compared to Growth
Tax History
| Year | Tax Paid | Tax Assessment Tax Assessment Total Assessment is a certain percentage of the fair market value that is determined by local assessors to be the total taxable value of land and additions on the property. | Land | Improvement |
|---|---|---|---|---|
| 2026 | $1,228 | -- | -- | -- |
| 2025 | $1,172 | $22,559 | $4,428 | $18,131 |
| 2024 | $1,055 | $23,290 | $4,313 | $18,977 |
| 2023 | $1,172 | $19,137 | $3,703 | $15,434 |
| 2022 | $1,055 | $0 | $0 | $0 |
| 2021 | $1,180 | $0 | $0 | $0 |
| 2020 | $1,136 | $0 | $0 | $0 |
| 2019 | $1,138 | $0 | $0 | $0 |
| 2018 | $1,135 | $0 | $0 | $0 |
| 2017 | $1,056 | $0 | $0 | $0 |
| 2016 | $919 | $0 | $0 | $0 |
| 2015 | $876 | $8,566 | $2,500 | $6,066 |
Agents Affiliated with this Home
-
Beth Williams

Seller's Agent in 2024
Beth Williams
Realty Executives AZ Territory - Show Low
(928) 528-7637
12 in this area
101 Total Sales
-
Richard Lofgreen

Buyer's Agent in 2024
Richard Lofgreen
Realty One Group Mountain Desert - Show Low
(928) 369-8326
9 in this area
92 Total Sales
-
Rainie Lunt

Seller's Agent in 2019
Rainie Lunt
Long Realty Covey Luxury Properties
(928) 358-0654
16 in this area
137 Total Sales
-
B
Buyer's Agent in 2019
BRIDGET WOOD
Red White and Blue Realty
Map
Source: White Mountain Association of REALTORS®
MLS Number: 250258
APN: 212-09-052
- 5350 W Glenn Abbey Trail
- 5138 Pine Dawn Rd
- 5298 Pine Dawn Rd
- 5399 W Glen Abbey Trail
- 5427 N Saint Andrews Dr
- 0
- 5026 Crooked Creek Ct
- 4683 Eagle Nest Ct
- 5400 N Saint Andrews Dr
- 4914 Deer Valley
- 4991 Winter Hawk Ct
- 5039 Winter Hawk Ct
- 5336 Gray Wolf Dr
- 5481 Red Squirrel Ln
- 5481 Red Squirrel Ln Unit 55
- 5452 Red Squirrel Ln
- 5452 Red Squirrel Ln Unit 29
- 5454 Gray Wolf Dr Unit 53
- 5541 Grey Wolf Dr Unit 43
- 5284 Lake Dr
