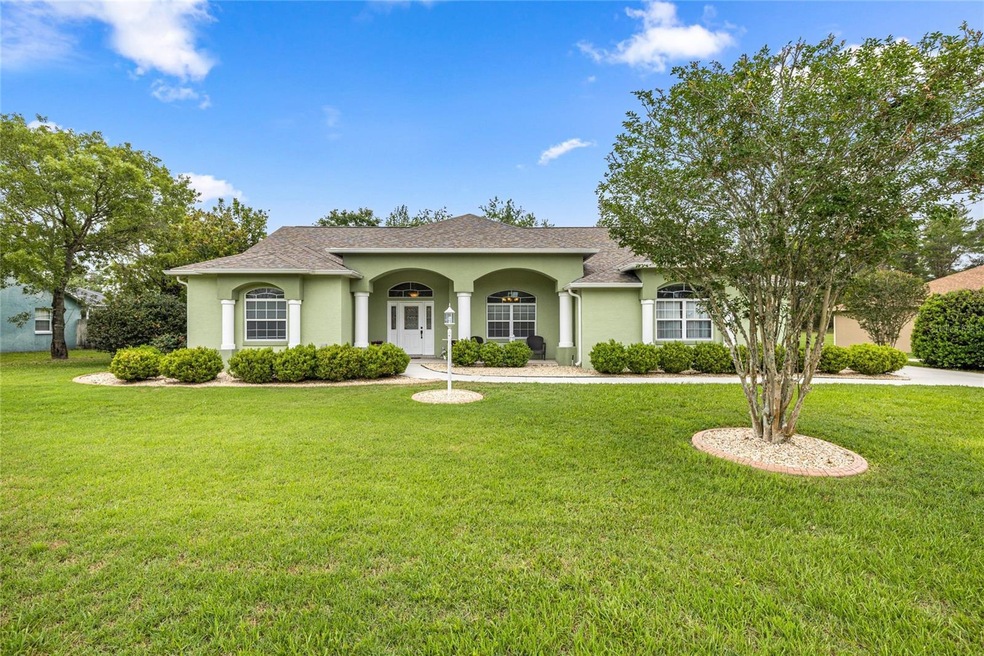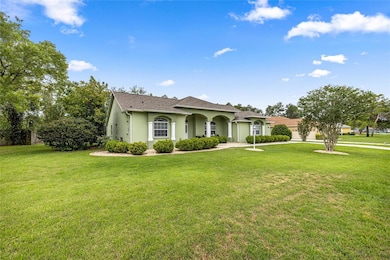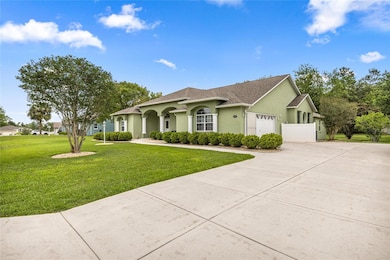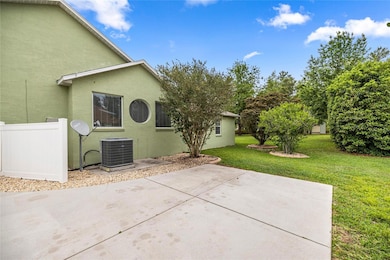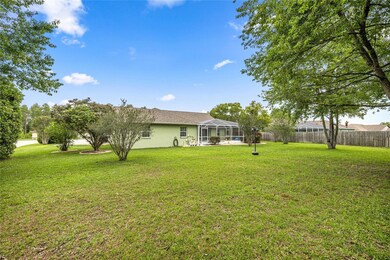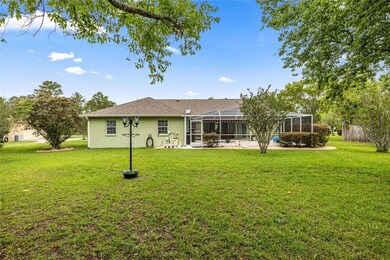Estimated payment $2,790/month
Highlights
- In Ground Pool
- 0.57 Acre Lot
- High Ceiling
- West Port High School Rated A-
- Wood Flooring
- Great Room
About This Home
Under contract-accepting backup offers. WELCOME TO THIS BEAUTIFULLY UPDATED 4 BEDROOM, 2 BATHROOM POOL HOME, PARTIALLY FURNISHED AND OFFERING A SPLIT BEDROOM PLAN, NESTLED ON A GENEROUSLY OVERSIZED LOT OF .57 ACRES, AND BACK YARD PRIVACY LOCATED IN THE NEIGHBORHOOD OF KINGSLAND COUNTRY, WHISPERING PINES. BUILD IN 2001, THIS HOME COMBINES MODERN UPGRADES, OFFERING COMFORT AND STYLE. STEP THROUGH THE INVITING FOYER AND FIND YOURSELF WELCOMED BY A SOPHISTICATED FORMAL DINING ROOM, PERFECT FOR HOSTING GATHERINGS OR ENJOYING INTIMATE DINNERS. THIS SPACE SETS THE TONE FOR THE REST OF THE HOME, OFFERING WARMTH AND CHARM FROM THE MOMENT YOU WALK IN. THIS HOME OFFERS EVEN MORE SPACE TO RELAX AND ENTERTAIN WITH A VERSATILE ADDITIONAL SEATING/DEN AREA. WHETHER YOU'RE LOOKING FOR A COZY RETREAT, A MEDIA ROOM, OR A QUIET WORKSPACE, THIS EXTRA LIVING SPACE ADDS TO THE HOME'S CHARM AND FUNCTIONALITY. THE EAT-IN KITCHEN HAS BEEN THOUGHTFULLY UPDATED WITH LUXURIOUS GRANITE COUNTERTOPS, SOFT-CLOSE WOOD CABINETS, TILE BACKSPLASH, BUILT-IN WINE BOTTLE AND GLASS STORAGE AND STAINLESS STEEL APPLIANCES WITH SLEEK BLACK FINISH, CREATING A STYLISH AND FUNCTIONAL SPACE PERFECT FOR BOTH EVERYDAY LIVING AND ENTERTAINING. THE KITCHEN'S INTERIOR WALLS FEATURE A UNIQUE ARCHITECTURAL DESIGN, PROVIDING BUILT-IN-SPACES PERFECT FOR DISPLAYING DECOR. JUST ABOVE THE DINETTE SPACE THERE IS A SKYLIGHT WINDOW ADDING NATURAL LIGHT. THE FLOORING THROUGHOUT THE HOME IS ENGINEERED BAMBOO AND TILE, ADDING YET ANOTHER LAYER OF STYLE. AFTER A LONG DAY, ESCAPE TO YOUR OVERSIZED OWNER'S SUITE, A PRIVATE SANCTUARY FOR COMFORT AND RELAXATION WITH A PRIVATE SLIDING GLASS DOORWAY LEADING TO THE POOL. THE UPGRADED EN SUITE BATHROOM IS A LUXURIOUS RETREAT, OFFERING A SOOTHING JETTED GARDEN TUB, TWO SEPARATE VANITY SINKS WITH CORIAN COUNTERTOPS AND A BEAUTIFULLY UPDATED, GLASS-ENCLOSED WALK-IN SHOWER. BEDROOMS #2, #3, & #4 ARE LOCATED NEAR THE SECOND BATHROOM OFFERING A STONE COUNTERTOP, AND DOUBLE VANITY SINKS. THERE IS A DOORWAY LEADING DIRECTLY TO THE POOL AREA. ENJOY THE PERFECT BLEND OF OUTDOOR LIVING AND COMFORT WITH A RECENTLY UPDATED SCREENED LANAI THAT SURROUNDS THE POOL. WHETHER YOU'RE SOAKING UP THE SUN OR SEEKING A COOL RETREAT, THE REMOTE CONTROL ELECTRIC AWNING PROVIDES EXTRA SHADE FROM THE SUMMER HEAT, MAKING THIS SPACE IDEAL FOR YEAR-ROUND ENJOYMENT. THIS STUNNING HOME HAS UPDATES GALORE INCLUDING ROOF IN 2022, HVAC UNIT IN 2021, PREMIUM LOW MAINTENANCE POOL PUMP IN 2019, AND ELECTRICAL PANEL IN 2020. IN ADDITION TO ITS IMPRESSIVE UPDATES, IT FEATURES UPGRADED RECESSED LIGHTING THAT ENHANCES THE AMBIANCE THROUGHOUT. OUTSIDE, YOU'LL FIND A PROFESSIONALLY CRAFTED CONCRETE LANDSCAPE CURBING THAT ADDS A POLISHED TOUCH TO THE PROPERTY. PRACTICALITY MEETS CONVENIENCE WITH A SPACIOUS 10 X10 STORAGE SHED FOR KEEPING YOUR OUTDOOR ESSENTIALS. PLUS, GUTTERS ON BOTH THE FRONT AND BACK OF THE HOUSE ENSURES OPTIMAL DRAINAGE. THIS HOME IS CONVENIENTLY LOCATED NEAR RESTAURANTS, SHOPPING, AND MORE. THIS HOME TRULY HAS EVERYTHING YOU NEED AND WANT. DON'T MISS THE OPPORTUNITY TO MAKE IT YOURS!
Listing Agent
ASSET CAPITAL REALTY, LLC Brokerage Phone: 352-438-0030 License #3254275 Listed on: 05/09/2025
Co-Listing Agent
ASSET CAPITAL REALTY, LLC Brokerage Phone: 352-438-0030 License #3478213
Home Details
Home Type
- Single Family
Est. Annual Taxes
- $3,280
Year Built
- Built in 2001
Lot Details
- 0.57 Acre Lot
- Lot Dimensions are 115x217
- North Facing Home
- Irrigation Equipment
- Property is zoned R1
HOA Fees
- $5 Monthly HOA Fees
Parking
- 2 Car Attached Garage
Home Design
- Slab Foundation
- Shingle Roof
- Concrete Siding
- Stucco
Interior Spaces
- 2,601 Sq Ft Home
- 1-Story Property
- High Ceiling
- Ceiling Fan
- Recessed Lighting
- Great Room
- Family Room Off Kitchen
Kitchen
- Eat-In Kitchen
- Range
- Microwave
- Dishwasher
- Stone Countertops
- Solid Wood Cabinet
Flooring
- Wood
- Tile
Bedrooms and Bathrooms
- 4 Bedrooms
- Split Bedroom Floorplan
- En-Suite Bathroom
- Walk-In Closet
- 2 Full Bathrooms
- Soaking Tub
Laundry
- Laundry in unit
- Dryer
- Washer
Outdoor Features
- In Ground Pool
- Exterior Lighting
- Rain Gutters
Schools
- Marion Oaks Elementary School
- Horizon Academy/Mar Oaks Middle School
- West Port High School
Utilities
- Central Air
- Heat Pump System
- Electric Water Heater
- Septic Tank
Community Details
- Kingsland Country Poa, Phone Number (352) 854-8666
- Kingsland Country Estate Subdivision
Listing and Financial Details
- Visit Down Payment Resource Website
- Legal Lot and Block 5 / 3
- Assessor Parcel Number 3506-003-005
Map
Home Values in the Area
Average Home Value in this Area
Tax History
| Year | Tax Paid | Tax Assessment Tax Assessment Total Assessment is a certain percentage of the fair market value that is determined by local assessors to be the total taxable value of land and additions on the property. | Land | Improvement |
|---|---|---|---|---|
| 2024 | $3,280 | $226,111 | -- | -- |
| 2023 | $3,280 | $219,525 | $0 | $0 |
| 2022 | $3,190 | $213,131 | $0 | $0 |
| 2021 | $3,149 | $206,923 | $0 | $0 |
| 2020 | $3,559 | $190,938 | $23,190 | $167,748 |
| 2019 | $3,466 | $183,321 | $19,805 | $163,516 |
| 2018 | $3,177 | $172,902 | $17,298 | $155,604 |
| 2017 | $1,870 | $129,644 | $0 | $0 |
| 2016 | $1,832 | $126,977 | $0 | $0 |
| 2015 | $1,840 | $126,094 | $0 | $0 |
| 2014 | $1,737 | $125,093 | $0 | $0 |
Property History
| Date | Event | Price | List to Sale | Price per Sq Ft | Prior Sale |
|---|---|---|---|---|---|
| 10/07/2025 10/07/25 | Pending | -- | -- | -- | |
| 08/29/2025 08/29/25 | Price Changed | $477,500 | -1.4% | $184 / Sq Ft | |
| 08/07/2025 08/07/25 | Price Changed | $484,500 | -1.0% | $186 / Sq Ft | |
| 05/09/2025 05/09/25 | For Sale | $489,500 | +152.3% | $188 / Sq Ft | |
| 12/14/2018 12/14/18 | Sold | $194,000 | -7.4% | $75 / Sq Ft | View Prior Sale |
| 11/22/2018 11/22/18 | Pending | -- | -- | -- | |
| 10/16/2018 10/16/18 | For Sale | $209,500 | -- | $81 / Sq Ft |
Purchase History
| Date | Type | Sale Price | Title Company |
|---|---|---|---|
| Warranty Deed | -- | None Listed On Document | |
| Special Warranty Deed | $194,000 | Bright Line Title Llc | |
| Certificate Of Transfer | $199,100 | None Available | |
| Interfamily Deed Transfer | -- | Finanical Title | |
| Corporate Deed | $14,000 | Advance Homestead Title | |
| Warranty Deed | -- | -- | |
| Warranty Deed | $3,500 | -- |
Mortgage History
| Date | Status | Loan Amount | Loan Type |
|---|---|---|---|
| Previous Owner | $280,000 | New Conventional | |
| Previous Owner | $186,800 | Construction |
Source: Stellar MLS
MLS Number: OM700820
APN: 3506-003-005
- 4997 SW 107th Loop
- 10668 SW 51st Ave
- 4949 SW 109th Loop
- 10776 49th Ave
- 10710 SW 49th Ave
- 10776 SW 49th Avenue Rd
- 4910 SW 109th Loop
- 4986 SW 109th Loop
- 11123 SW 53rd Cir
- 4840 SW 107th Ln
- 5023 SW 106th St
- 5312 SW 109th Place Rd
- 10540 SW 49th Avenue Rd
- TBD SW 109th Loop
- 5336 SW 109th Place Rd
- 5268 SW 110th Place
- 5061 SW 109th Loop
- 10716 SW 53rd Cir
- 10512 SW 49th Avenue Rd
- 5393 SW 109th Place Rd
