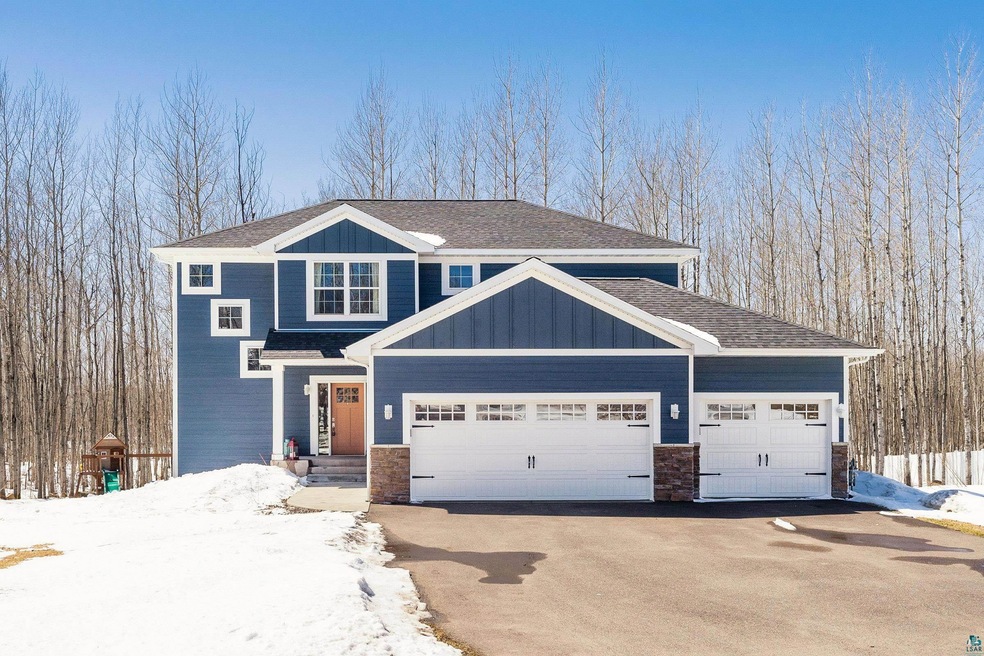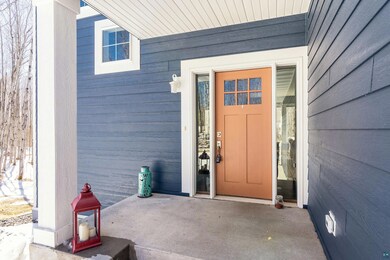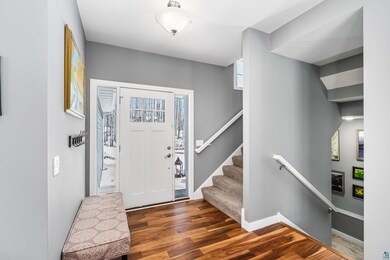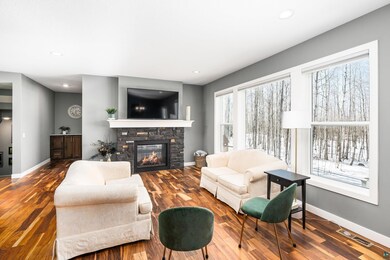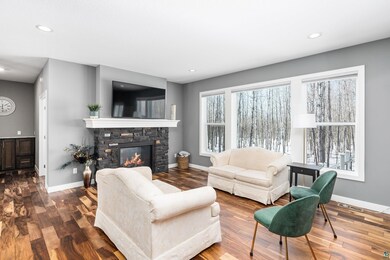
4966 Trails End Dr Duluth, MN 55811
Highlights
- Deck
- Recreation Room
- Mud Room
- Hermantown Elementary School Rated A-
- Traditional Architecture
- No HOA
About This Home
As of June 2023Sparkling & Comfortable! Open Spaces, Meticulously maintained, Newer, Quality... just a few words that describe this Hermantown 5 bedroom, 4 bath! No need to build because this home is ready to MOVE RIGHT IN! Enjoy walking in from your attached garage, dropping the coats & bags in the mudroom and heading into the open living room, dining room and kitchen! Granite Counters/ Breakfast Bar, walk in pantry, sliding doors to the deck.... notice sun shining in through multiple windows and you will LOVE the light and view throughout every room! A fun floor plan with a bonus room on this level with a double sided fireplace to enjoy for a hobby room or flex room on the main ! Upstairs, All the bedrooms on one level are a dream! Master Suite complete with tiled shower and walk in closet & relaxing view of trees & trails, 3 spacious bedrooms with just the perfect square footage for beds, dresser, storage and a bright laundry on this level provides convenience! Everyone can gather on the Lower level with finished, usable space! Add the Peloton to the exercise area, organize the game area, game day in the tv area and guests have their comfortable area with a bath! Situated privately, Trails End Drive provides trails around the development for shared space with neighbors and nature walks with the kids! Love the location, Love the space, Love the practical floor plan and Love all the amenities of a Newer Home!
Last Agent to Sell the Property
Messina & Associates Real Estate Listed on: 04/20/2023
Home Details
Home Type
- Single Family
Est. Annual Taxes
- $6,488
Year Built
- Built in 2017
Lot Details
- 0.53 Acre Lot
- Lot Dimensions are 111 x 225
Home Design
- Traditional Architecture
- Poured Concrete
- Wood Frame Construction
Interior Spaces
- 2-Story Property
- Ceiling Fan
- Gas Fireplace
- Mud Room
- Entryway
- Family Room
- Living Room
- Combination Kitchen and Dining Room
- Recreation Room
- Bonus Room
- Property Views
Kitchen
- Breakfast Bar
- Kitchen Island
Bedrooms and Bathrooms
- 5 Bedrooms
- Walk-In Closet
- Bathroom on Main Level
Laundry
- Laundry Room
- Laundry on upper level
Finished Basement
- Basement Fills Entire Space Under The House
- Bedroom in Basement
- Recreation or Family Area in Basement
- Finished Basement Bathroom
Parking
- 3 Car Attached Garage
- Off-Street Parking
Outdoor Features
- Deck
Utilities
- Forced Air Heating System
- Heating System Uses Natural Gas
Community Details
- No Home Owners Association
Listing and Financial Details
- Assessor Parcel Number 395-0175-00440
Ownership History
Purchase Details
Home Financials for this Owner
Home Financials are based on the most recent Mortgage that was taken out on this home.Purchase Details
Home Financials for this Owner
Home Financials are based on the most recent Mortgage that was taken out on this home.Purchase Details
Home Financials for this Owner
Home Financials are based on the most recent Mortgage that was taken out on this home.Purchase Details
Home Financials for this Owner
Home Financials are based on the most recent Mortgage that was taken out on this home.Similar Homes in Duluth, MN
Home Values in the Area
Average Home Value in this Area
Purchase History
| Date | Type | Sale Price | Title Company |
|---|---|---|---|
| Warranty Deed | $752,500 | Title Team-North Shore | |
| Warranty Deed | $752,500 | The Title Team | |
| Warranty Deed | $685,900 | Title Team-North Shore Title | |
| Warranty Deed | $685,900 | The Title Team | |
| Limited Warranty Deed | $419,900 | Stewart Title Company | |
| Warranty Deed | $63,000 | Stewart Title | |
| Warranty Deed | $63,000 | Stewart Title |
Mortgage History
| Date | Status | Loan Amount | Loan Type |
|---|---|---|---|
| Open | $80,000 | New Conventional | |
| Closed | $50,000 | New Conventional | |
| Open | $725,000 | New Conventional | |
| Closed | $725,000 | New Conventional | |
| Previous Owner | $548,720 | New Conventional | |
| Previous Owner | $335,920 | Commercial | |
| Previous Owner | $288,750 | Construction |
Property History
| Date | Event | Price | Change | Sq Ft Price |
|---|---|---|---|---|
| 06/09/2023 06/09/23 | Sold | $752,500 | 0.0% | $225 / Sq Ft |
| 04/23/2023 04/23/23 | Pending | -- | -- | -- |
| 04/20/2023 04/20/23 | For Sale | $752,500 | +9.7% | $225 / Sq Ft |
| 09/23/2022 09/23/22 | Sold | $685,900 | 0.0% | $200 / Sq Ft |
| 08/08/2022 08/08/22 | Pending | -- | -- | -- |
| 08/05/2022 08/05/22 | For Sale | $685,900 | -- | $200 / Sq Ft |
Tax History Compared to Growth
Tax History
| Year | Tax Paid | Tax Assessment Tax Assessment Total Assessment is a certain percentage of the fair market value that is determined by local assessors to be the total taxable value of land and additions on the property. | Land | Improvement |
|---|---|---|---|---|
| 2023 | $8,906 | $589,900 | $62,900 | $527,000 |
| 2022 | $6,268 | $445,300 | $61,700 | $383,600 |
| 2021 | $6,056 | $396,900 | $60,400 | $336,500 |
| 2020 | $5,566 | $394,000 | $57,500 | $336,500 |
| 2019 | $5,092 | $357,500 | $69,900 | $287,600 |
| 2018 | $506 | $335,500 | $59,500 | $276,000 |
| 2017 | $902 | $51,600 | $51,600 | $0 |
| 2016 | $844 | $49,100 | $49,100 | $0 |
| 2015 | $920 | $51,500 | $51,500 | $0 |
| 2014 | $920 | $51,500 | $51,500 | $0 |
Agents Affiliated with this Home
-
Deanna Bennett
D
Seller's Agent in 2023
Deanna Bennett
Messina & Associates Real Estate
(218) 343-8444
39 in this area
513 Total Sales
-
Madria Kuberra
M
Buyer's Agent in 2023
Madria Kuberra
Messina & Associates Real Estate
(218) 591-2716
6 in this area
100 Total Sales
-
Lars Olson
L
Seller's Agent in 2022
Lars Olson
RE/MAX
(320) 290-0639
7 in this area
158 Total Sales
-
Jordan Decaro
J
Seller Co-Listing Agent in 2022
Jordan Decaro
RE/MAX
(218) 722-2810
14 in this area
280 Total Sales
Map
Source: Lake Superior Area REALTORS®
MLS Number: 6107601
APN: 395017500440
- 4976 Maribe Dr
- 4975 Maribe Dr
- 4874 Adrian Ln
- 5035 Maple Grove Rd
- 5014 Maple Grove Rd
- 20xx W Arrowhead Rd
- 40XX W Arrowhead Rd
- 3817 Stebner Rd
- xxxx Lavaque Rd
- xxx Lavaque Rd Unit 4271 Lavaque Rd
- XXXX Minnesota 194
- 4999 Timber Hill Ct
- xxxx Maple Grove Rd
- 5036 White Pine St
- 4301 Grouse Ridge Dr
- 4891 Peyton Dr
- 5134 Cedar Ridge Dr
- 3959 Peyton Ln
- 5052 Boulder Dr
- 5110 Foxborrow Dr
