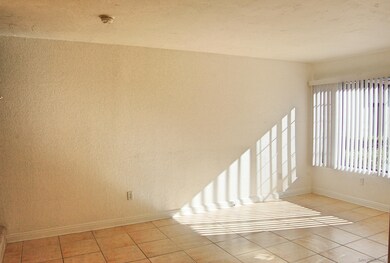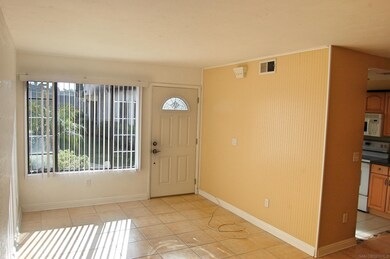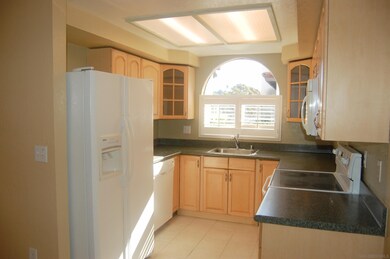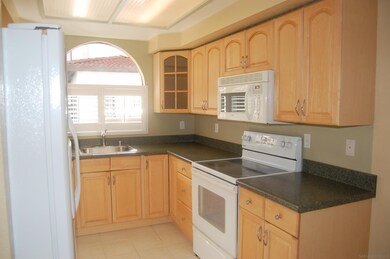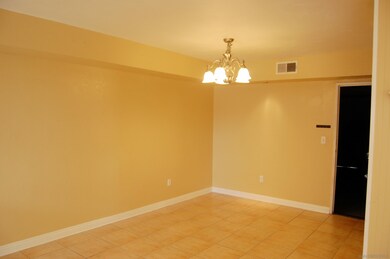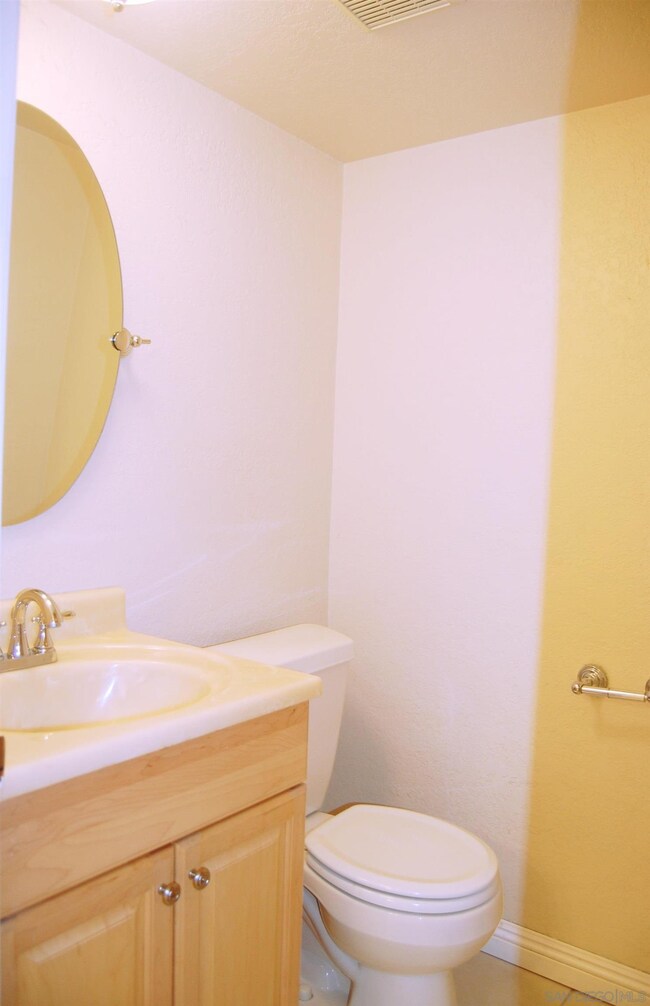
4966 Waring Rd Unit C San Diego, CA 92120
Grantville NeighborhoodHighlights
- Two Primary Bedrooms
- Deck
- Traditional Architecture
- Lewis Middle School Rated A-
- Retreat
- Park or Greenbelt View
About This Home
As of September 2023Perched in the centrally located Tennis Townhomes community in Del Cerro, this spacious dual-level abode is VA approved! The community features a pool and spa, tennis courts, and a freshly repaved road, all with very close proximity to freeway access, SDSU, and more! This lovely space is filled with natural light throughout, and with the front door open, you will hear birds singing while enjoying a refreshing and tranquil breeze. The delightful home features dual primary suites and a two-car attached garage with washer and dryer downstairs. The functional and light-filled living room flows nicely into the dining area and kitchen. The view from your kitchen window will make you feel peaceful and emersed in the park-like setting. Just off the spacious dining area, there is a conveniently located half bath and access to the two-car garage and laundry area. Upstairs you will find two expansive primary bedrooms. On the right, you will find a large bedroom with a walk-in closet and ensuite bathroom featuring a tub/ shower and dual sinks. On the left, you will find the second primary suite featuring a sliding door to a private deck overlooking the shared space and tennis courts at Tennis Townhomes and a bonus storage room. The 16-unit community features a gated and private pool and spa located just down the driveway – perfect for the spring and summer months to cool down! There is also access to the tennis courts. Located within proximity to Mission Trails Regional Park and trails, Lake Murray, Admiral Baker Golf Course, Stephen C. Foster Elementary School, Lewis Middle School, and San Diego State University! Coffee shops, restaurants, shopping, and freeway access is all nearby – welcome home to 4966 Waring Rd. #C!
Last Agent to Sell the Property
Coldwell Banker West License #01752235 Listed on: 11/30/2021

Co-Listed By
Edward Tico
Old Town License #01173724
Last Buyer's Agent
Paige White
United Realty Group License #01704274
Townhouse Details
Home Type
- Townhome
Est. Annual Taxes
- $7,560
Year Built
- Built in 1982
Lot Details
- Two or More Common Walls
- Gentle Sloping Lot
HOA Fees
- $560 Monthly HOA Fees
Parking
- 2 Car Attached Garage
- Parking Permit Required
Home Design
- Traditional Architecture
- Patio Home
- Turnkey
- Cosmetic Repairs Needed
- Clay Roof
- Stucco Exterior
Interior Spaces
- 1,296 Sq Ft Home
- 2-Story Property
- Wired For Data
- Living Room
- Dining Area
- Park or Greenbelt Views
Kitchen
- Oven or Range
- Electric Cooktop
- Microwave
- Dishwasher
Flooring
- Carpet
- Linoleum
- Tile
Bedrooms and Bathrooms
- 2 Bedrooms
- Retreat
- Double Master Bedroom
- Walk-In Closet
- Bathtub with Shower
- Shower Only
Laundry
- Laundry Room
- Laundry in Garage
- Dryer
- Washer
Home Security
Schools
- San Diego Unified School District Elementary And Middle School
- San Diego Unified School District High School
Utilities
- Natural Gas Connected
- Gas Water Heater
Additional Features
- Deck
- Interior Unit
Listing and Financial Details
- Assessor Parcel Number 461-260-10-12
Community Details
Overview
- Association fees include exterior (landscaping), exterior bldg maintenance, sewer, trash pickup, water
- 2 Units
- Kenny Bae: Ken@Pacleg.Com Association, Phone Number (619) 231-2727
- Tennis Townhomes Community
Recreation
- Tennis Courts
- Community Pool
- Community Spa
Pet Policy
- Breed Restrictions
Security
- Carbon Monoxide Detectors
- Fire and Smoke Detector
Ownership History
Purchase Details
Home Financials for this Owner
Home Financials are based on the most recent Mortgage that was taken out on this home.Purchase Details
Home Financials for this Owner
Home Financials are based on the most recent Mortgage that was taken out on this home.Purchase Details
Home Financials for this Owner
Home Financials are based on the most recent Mortgage that was taken out on this home.Purchase Details
Home Financials for this Owner
Home Financials are based on the most recent Mortgage that was taken out on this home.Purchase Details
Home Financials for this Owner
Home Financials are based on the most recent Mortgage that was taken out on this home.Purchase Details
Home Financials for this Owner
Home Financials are based on the most recent Mortgage that was taken out on this home.Purchase Details
Purchase Details
Purchase Details
Purchase Details
Purchase Details
Purchase Details
Purchase Details
Similar Homes in the area
Home Values in the Area
Average Home Value in this Area
Purchase History
| Date | Type | Sale Price | Title Company |
|---|---|---|---|
| Grant Deed | $620,000 | Ticor Title | |
| Grant Deed | $486,000 | First American Title | |
| Interfamily Deed Transfer | -- | Placer Title Company | |
| Grant Deed | $380,000 | Fidelity National Title | |
| Interfamily Deed Transfer | -- | New Century Title Company | |
| Grant Deed | $255,000 | Commonwealth Land Title Co | |
| Interfamily Deed Transfer | -- | -- | |
| Grant Deed | $127,000 | United Title Company | |
| Interfamily Deed Transfer | -- | -- | |
| Interfamily Deed Transfer | -- | Orange Coast Title Company | |
| Deed | $121,900 | -- | |
| Deed | $81,500 | -- | |
| Deed | $97,500 | -- |
Mortgage History
| Date | Status | Loan Amount | Loan Type |
|---|---|---|---|
| Open | $616,065 | VA | |
| Closed | $597,835 | VA | |
| Previous Owner | $496,768 | VA | |
| Previous Owner | $245,000 | New Conventional | |
| Previous Owner | $280,000 | Fannie Mae Freddie Mac | |
| Previous Owner | $250,000 | Stand Alone Refi Refinance Of Original Loan | |
| Previous Owner | $205,600 | Purchase Money Mortgage | |
| Closed | $38,550 | No Value Available |
Property History
| Date | Event | Price | Change | Sq Ft Price |
|---|---|---|---|---|
| 09/08/2023 09/08/23 | Sold | $620,000 | +0.8% | $478 / Sq Ft |
| 07/30/2023 07/30/23 | Pending | -- | -- | -- |
| 07/28/2023 07/28/23 | For Sale | $615,000 | +26.6% | $475 / Sq Ft |
| 02/09/2022 02/09/22 | Sold | $485,600 | +0.2% | $375 / Sq Ft |
| 01/10/2022 01/10/22 | Pending | -- | -- | -- |
| 11/30/2021 11/30/21 | For Sale | $484,500 | -- | $374 / Sq Ft |
Tax History Compared to Growth
Tax History
| Year | Tax Paid | Tax Assessment Tax Assessment Total Assessment is a certain percentage of the fair market value that is determined by local assessors to be the total taxable value of land and additions on the property. | Land | Improvement |
|---|---|---|---|---|
| 2025 | $7,560 | $632,399 | $455,807 | $176,592 |
| 2024 | $7,560 | $620,000 | $446,870 | $173,130 |
| 2023 | $6,099 | $495,312 | $357,000 | $138,312 |
| 2022 | $4,653 | $380,000 | $102,000 | $278,000 |
| 2021 | $4,713 | $380,000 | $102,000 | $278,000 |
| 2020 | $3,966 | $320,000 | $86,000 | $234,000 |
| 2019 | $3,603 | $290,000 | $78,000 | $212,000 |
| 2018 | $3,201 | $270,000 | $73,000 | $197,000 |
| 2017 | $2,954 | $250,000 | $68,000 | $182,000 |
| 2016 | $2,670 | $225,000 | $62,000 | $163,000 |
| 2015 | $2,518 | $212,000 | $59,000 | $153,000 |
| 2014 | $2,528 | $212,000 | $59,000 | $153,000 |
Agents Affiliated with this Home
-
P
Seller's Agent in 2023
Paige White
United Realty Group
-
Michelle Tramel

Buyer's Agent in 2023
Michelle Tramel
Mission Realty Group
(619) 761-0888
2 in this area
232 Total Sales
-
Amy O'Dorisio

Seller's Agent in 2022
Amy O'Dorisio
Coldwell Banker West
(619) 981-5465
3 in this area
81 Total Sales
-
E
Seller Co-Listing Agent in 2022
Edward Tico
Old Town
Map
Source: San Diego MLS
MLS Number: 210032326
APN: 461-260-10-12
- 4920 Elsa Rd
- 4886 Twain Ave
- 5412 Adobe Falls Rd Unit 15
- 6053 Mohler St
- 6391 Estrella Ave
- 5432 Adobe Falls Rd Unit 12
- 6109 Crawford St
- 5161 Dorman Dr
- 5472 Adobe Falls Rd Unit 2
- 5141 Dorman Dr
- 6086 Crawford St
- 6057 Delor Ct
- 5151 Bixel Dr
- 5128 Bixel Dr
- 5513 Adobe Falls Rd Unit 11
- 4560 Twain Ave Unit 3
- 4914 Zion Ave
- 6352 Holabird St
- 4563 Rainier Ave
- 4537 Rainier Ave Unit 9

