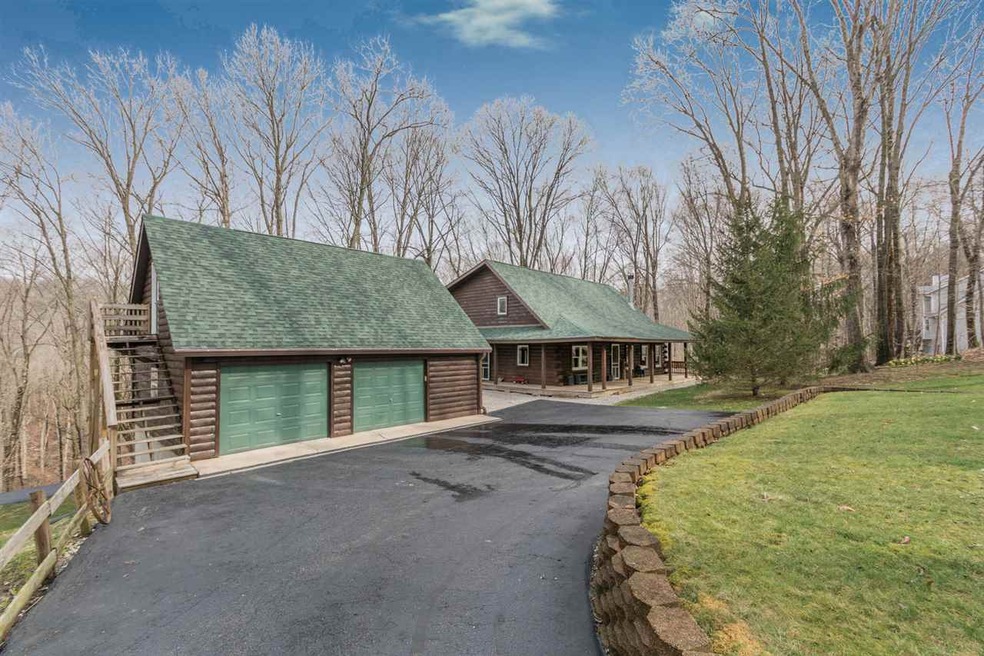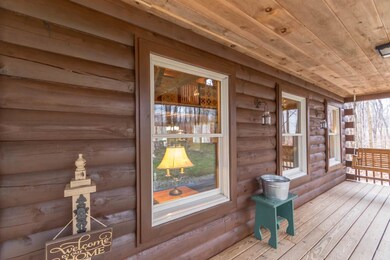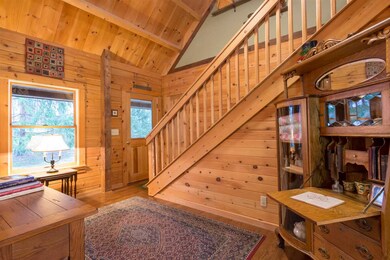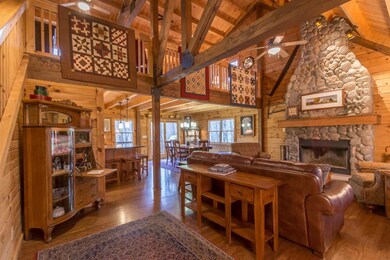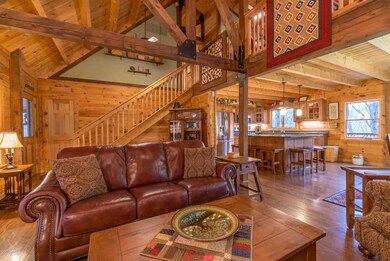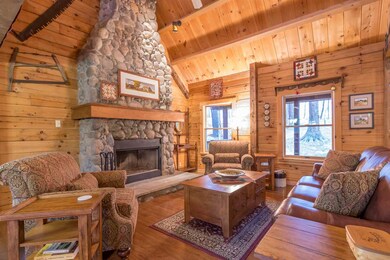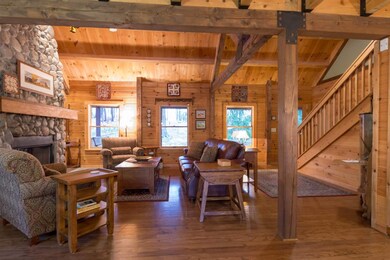
4967 E Lentz Rd Bloomington, IN 47408
Highlights
- Primary Bedroom Suite
- Open Floorplan
- Traditional Architecture
- Unionville Elementary School Rated A
- Partially Wooded Lot
- Backs to Open Ground
About This Home
As of May 2024This pristine log home on four acres in The Colony is a modern rustic appeal with an open great room with kitchen entertaining room and a finished walk out lower level. This home was designed to maximize the wooded views and the owners have perfected the interior with Andersen windows, recent stainless appliances including LG five burner gas range and a French door refrigerator, double ovens, new fixtures, new lighting, organizer closet systems, and a detached two and a half car garage with full stair to attic storage. This four bedroom and three bath sparkling home has a bedroom area on each of the three levels and a full bath on each. The upper level features the master suite and loft with a dressing room and a spa bath. Beautiful hardwoods, log and tile create attractive textures in this home with a two story wood burning fireplace with cultured stone. The lower level has additional recreation space with a wet bar and guest space, plus a walk in laundry area with additional storage. The Colony is located near Indiana University access, great access to College Mall, the new IU Health Medical Campus and Lake Lemon.
Home Details
Home Type
- Single Family
Est. Annual Taxes
- $2,810
Year Built
- Built in 2000
Lot Details
- 4 Acre Lot
- Backs to Open Ground
- Rural Setting
- Irregular Lot
- Partially Wooded Lot
Parking
- 2 Car Detached Garage
- Garage Door Opener
- Driveway
- Off-Street Parking
Home Design
- Traditional Architecture
- Log Cabin
- Poured Concrete
- Asphalt Roof
- Wood Siding
- Log Siding
Interior Spaces
- 1.5-Story Property
- Open Floorplan
- Ceiling height of 9 feet or more
- Wood Burning Fireplace
- Entrance Foyer
- Great Room
- Walkup Attic
Kitchen
- Eat-In Kitchen
- Breakfast Bar
- Walk-In Pantry
- Kitchen Island
- Stone Countertops
- Disposal
Flooring
- Wood
- Carpet
- Tile
Bedrooms and Bathrooms
- 4 Bedrooms
- Primary Bedroom Suite
- Split Bedroom Floorplan
- Walk-In Closet
- Separate Shower
Finished Basement
- Walk-Out Basement
- Basement Fills Entire Space Under The House
- 1 Bathroom in Basement
- 1 Bedroom in Basement
Outdoor Features
- Seawall
- Covered Deck
- Covered patio or porch
Utilities
- Forced Air Heating and Cooling System
- Heating System Uses Gas
- Septic System
Listing and Financial Details
- Assessor Parcel Number 530512100017000004
Ownership History
Purchase Details
Home Financials for this Owner
Home Financials are based on the most recent Mortgage that was taken out on this home.Purchase Details
Home Financials for this Owner
Home Financials are based on the most recent Mortgage that was taken out on this home.Purchase Details
Home Financials for this Owner
Home Financials are based on the most recent Mortgage that was taken out on this home.Purchase Details
Map
Similar Homes in Bloomington, IN
Home Values in the Area
Average Home Value in this Area
Purchase History
| Date | Type | Sale Price | Title Company |
|---|---|---|---|
| Deed | $560,000 | Title Plus | |
| Deed | $550,000 | Title Plus | |
| Deed | $392,000 | -- | |
| Warranty Deed | -- | None Available | |
| Warranty Deed | -- | None Available |
Mortgage History
| Date | Status | Loan Amount | Loan Type |
|---|---|---|---|
| Previous Owner | $313,600 | New Conventional | |
| Previous Owner | $90,000 | Credit Line Revolving | |
| Previous Owner | $50,000 | Credit Line Revolving |
Property History
| Date | Event | Price | Change | Sq Ft Price |
|---|---|---|---|---|
| 05/15/2024 05/15/24 | Sold | $550,000 | 0.0% | $175 / Sq Ft |
| 05/15/2024 05/15/24 | Sold | $550,000 | -4.3% | $175 / Sq Ft |
| 04/26/2024 04/26/24 | Pending | -- | -- | -- |
| 03/18/2024 03/18/24 | For Sale | $575,000 | 0.0% | $183 / Sq Ft |
| 02/24/2024 02/24/24 | For Sale | $575,000 | +46.7% | $183 / Sq Ft |
| 05/11/2018 05/11/18 | Sold | $392,000 | +0.5% | $125 / Sq Ft |
| 03/30/2018 03/30/18 | For Sale | $389,900 | -- | $124 / Sq Ft |
Tax History
| Year | Tax Paid | Tax Assessment Tax Assessment Total Assessment is a certain percentage of the fair market value that is determined by local assessors to be the total taxable value of land and additions on the property. | Land | Improvement |
|---|---|---|---|---|
| 2023 | $1,809 | $440,100 | $65,000 | $375,100 |
| 2022 | $3,421 | $415,900 | $62,000 | $353,900 |
| 2021 | $3,145 | $369,400 | $52,000 | $317,400 |
| 2020 | $3,246 | $366,100 | $52,000 | $314,100 |
| 2019 | $2,697 | $324,300 | $45,500 | $278,800 |
| 2018 | $2,349 | $279,200 | $39,000 | $240,200 |
| 2017 | $2,359 | $275,600 | $36,300 | $239,300 |
| 2016 | $2,809 | $282,200 | $36,300 | $245,900 |
| 2014 | $2,103 | $273,100 | $33,000 | $240,100 |
Source: Indiana Regional MLS
MLS Number: 201811971
APN: 53-05-12-100-017.000-004
- 2 E Boltinghouse Rd Unit Tract 2
- 2 E Boltinghouse Rd
- 1 E Boltinghouse Rd
- 3 E Boltinghouse Rd Unit Tract 3
- 3505 E Boltinghouse Rd
- 5105 E Earl Young Rd
- 6412 E Wellston Dr
- 6425 E Wellston Dr
- 6437 Wellston Dr
- 4333 Old Meyers Rd
- 6825 E State Road 45
- 6820 E State Road 45
- Lot 63 N Viking Ridge Rd Unit 63
- 5929 E State Road 45
- 3281 E Bethel Ln Unit 66 & 69
- 7898 E Browning Ct
- 3250 E Bethel Ln
- 6630 Rust Rd
- 6630 Rust Rd Unit 2A and 2B
- 3280 N Russell Rd
