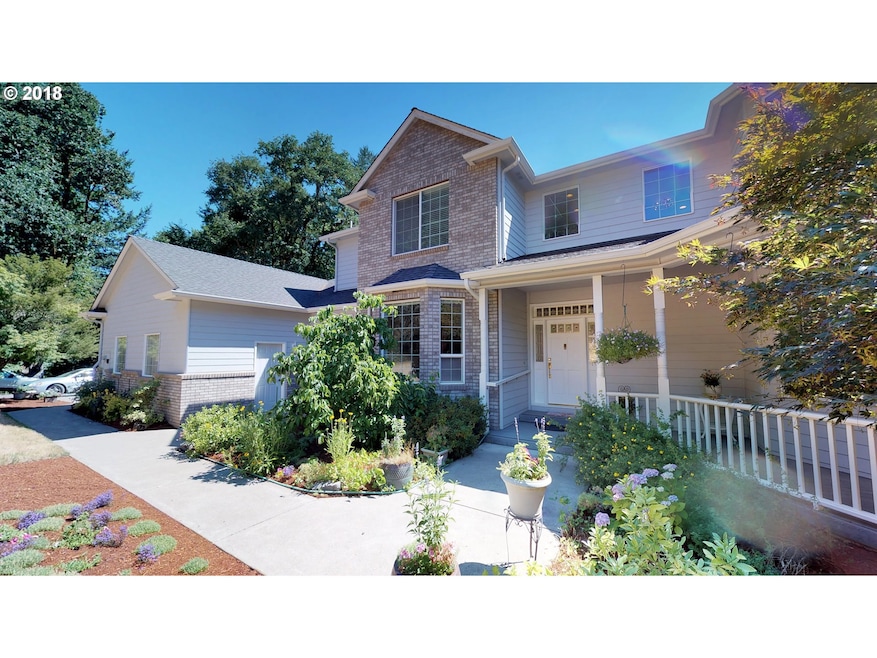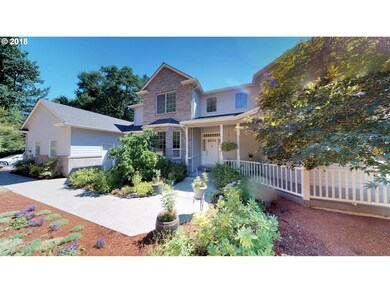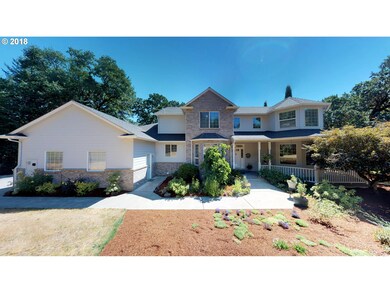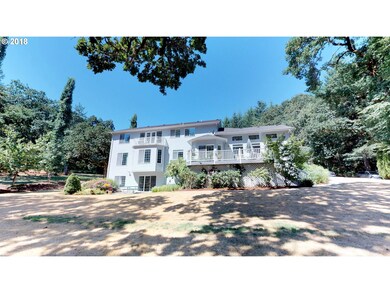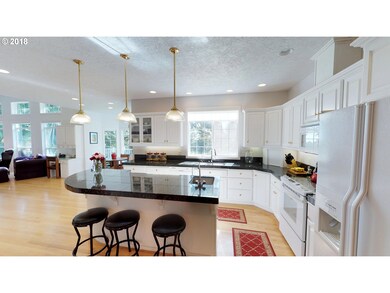
$1,200,000
- 7 Beds
- 4.5 Baths
- 7,362 Sq Ft
- 2650 Hoo Doo Dr NW
- Salem, OR
Grand dual living home! Spectacular brick work on luxurious custom built gated home. 1.21 acre. Impressive spacious marble foyer. Beautiful large kitchen, granite counter tops, tiled backsplash and ss appliances. 7 bd 4.5 ba plus huge laundry room. Main w/ private deck, jacuzzi tub, dual sinks, walk in closet, bidet and tons of storage. 2 fireplaces, 2 offices and oversized 3 car garage.
Zina Ovchinnikoff Zina Ovchinnikoff Realty, LLC.
