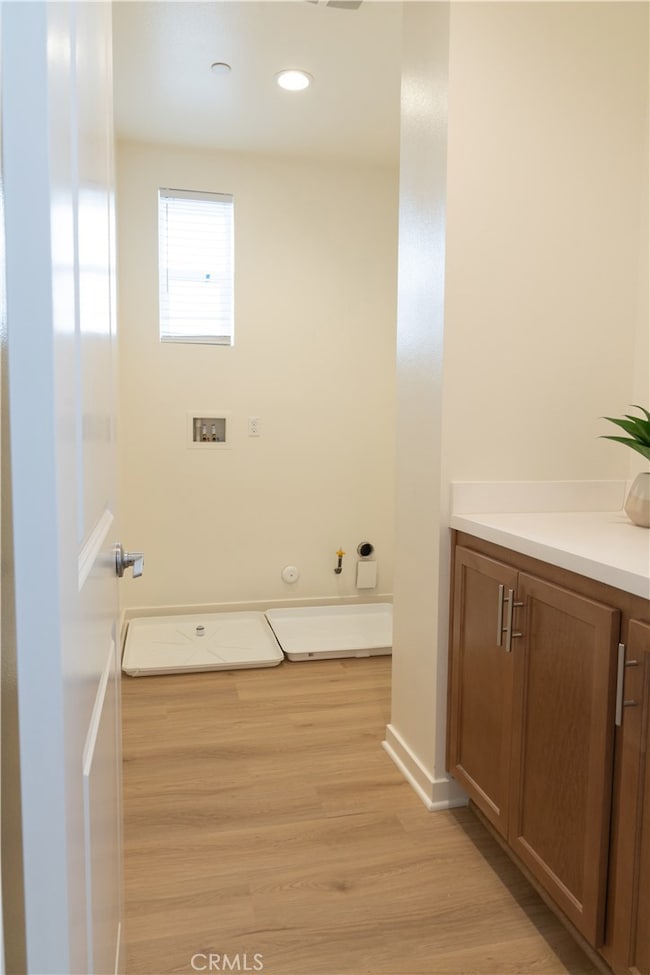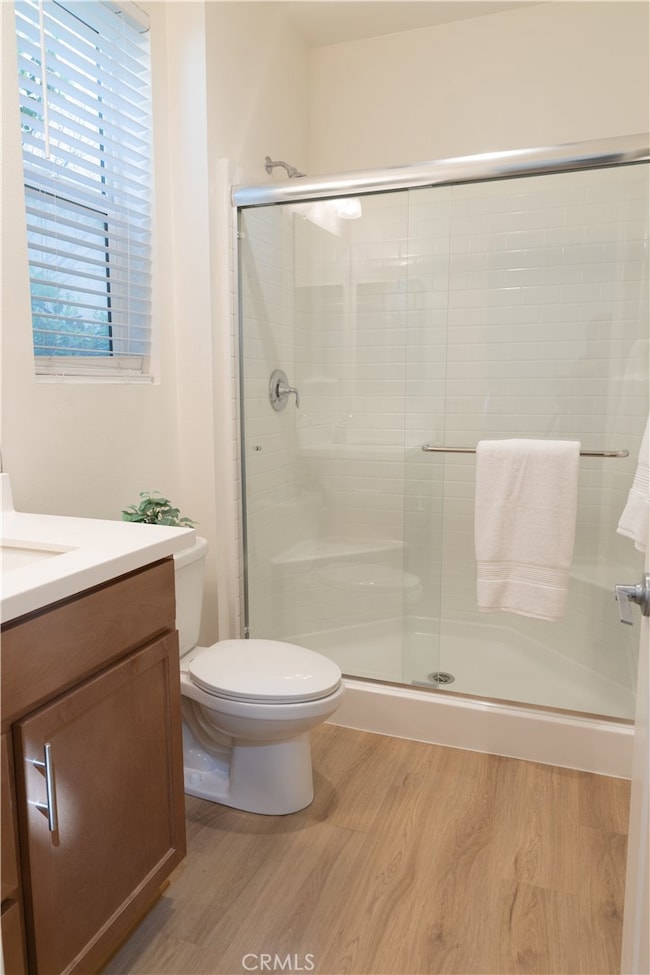4967 S Tangerine Way Ontario, CA 91762
Ontario Ranch NeighborhoodEstimated payment $5,373/month
Highlights
- Fitness Center
- Primary Bedroom Suite
- Clubhouse
- Spa
- Open Floorplan
- 2-minute walk to Celebration Park North
About This Home
Welcome to this beautiful home located in the highly sought-after Ontario Ranch community of Park Place! This spacious 2,214 sq. ft. property is nestled on a premium corner lot and features an open, airy floor plan that is perfect for modern living. Step inside to discover brand-new LVP flooring throughout, offering both elegance and durability. The main level includes a flexible bedroom and bathroom, ideal for use as a home office or guest suite, ensuring comfort and convenience. Upstairs, you’ll find 3 generously sized bedrooms, including a large Primary suite that offers ample space for relaxation. The Primary bedroom features an oversized walk-in closet and a private en-suite bathroom, providing the perfect retreat. The expansive backyard is a true highlight, complete with a covered patio, perfect for outdoor dining or relaxing. The large side/backyard is ideal for entertaining guests, while the low-maintenance landscaping ensures easy upkeep. Additional features include a convenient laundry area and an attached 2-car garage, equipped with EV charging capability, offering plenty of storage and a boost in sustainability. Plus, with solar panels installed, this home is energy-efficient, helping you save on utilities and reduce your environmental footprint. Located in a fantastic school district and just a short drive from major freeways, shopping, and dining, this home offers the perfect balance of convenience and comfort. The low HOA fees make it an excellent value, offering great amenities without the burden of high costs. Just a short stroll from a dynamic community center that offers a wealth of amenities designed for leisure, fitness, and social engagement including large pool, 2 spas, gym, outdoor kitchens, lounge areas, game rooms, playground, theater, tennis and basketball courts just to name a few. This expansive facility serves as the heart of the neighborhood, providing residents with a variety of options to enhance their lifestyle. Don’t miss your chance to own this stunning home in Ontario Ranch—schedule your private tour today!
Listing Agent
Kenneth J Lickitwongse, BROKER Brokerage Phone: 626-590-8427 License #01751136 Listed on: 04/07/2025
Home Details
Home Type
- Single Family
Est. Annual Taxes
- $9,937
Year Built
- Built in 2018
Lot Details
- 3,765 Sq Ft Lot
- Masonry wall
- Drip System Landscaping
- Corner Lot
- Sprinkler System
- Back Yard
HOA Fees
- $154 Monthly HOA Fees
Parking
- 2 Car Attached Garage
- Parking Available
Home Design
- Entry on the 1st floor
- Turnkey
- Planned Development
- Tile Roof
- Stucco
Interior Spaces
- 2,214 Sq Ft Home
- 2-Story Property
- Open Floorplan
- Recessed Lighting
- Sliding Doors
- Family Room Off Kitchen
- Living Room
- Dining Room
- Park or Greenbelt Views
Kitchen
- Open to Family Room
- Walk-In Pantry
- Convection Oven
- Gas Range
- Microwave
- Dishwasher
- ENERGY STAR Qualified Appliances
- Kitchen Island
- Granite Countertops
- Disposal
Bedrooms and Bathrooms
- 4 Bedrooms | 1 Main Level Bedroom
- Primary Bedroom Suite
- Walk-In Closet
- Dual Vanity Sinks in Primary Bathroom
- Bathtub with Shower
- Separate Shower
- Exhaust Fan In Bathroom
Laundry
- Laundry Room
- Laundry on upper level
Outdoor Features
- Spa
- Covered Patio or Porch
- Exterior Lighting
- Rain Gutters
Schools
- Colony High School
Utilities
- High Efficiency Air Conditioning
- Central Heating and Cooling System
- Tankless Water Heater
- Cable TV Available
Additional Features
- Solar Heating System
- Property is near a clubhouse
Listing and Financial Details
- Tax Lot 18
- Tax Tract Number 18978
- Assessor Parcel Number 1073232200000
- $4,276 per year additional tax assessments
Community Details
Overview
- Park Place Master Assoc Association, Phone Number (909) 923-2028
- First Service Residential HOA
- Electric Vehicle Charging Station
Amenities
- Outdoor Cooking Area
- Sauna
- Clubhouse
- Billiard Room
- Meeting Room
- Card Room
- Recreation Room
Recreation
- Tennis Courts
- Community Playground
- Fitness Center
- Community Pool
- Community Spa
- Dog Park
Map
Home Values in the Area
Average Home Value in this Area
Tax History
| Year | Tax Paid | Tax Assessment Tax Assessment Total Assessment is a certain percentage of the fair market value that is determined by local assessors to be the total taxable value of land and additions on the property. | Land | Improvement |
|---|---|---|---|---|
| 2025 | $9,937 | $577,426 | $200,793 | $376,633 |
| 2024 | $9,937 | $566,104 | $196,856 | $369,248 |
| 2023 | $9,656 | $555,004 | $192,996 | $362,008 |
| 2022 | $9,573 | $544,122 | $189,212 | $354,910 |
| 2021 | $9,895 | $533,453 | $185,502 | $347,951 |
| 2020 | $9,688 | $527,983 | $183,600 | $344,383 |
| 2019 | $9,655 | $517,630 | $180,000 | $337,630 |
Property History
| Date | Event | Price | List to Sale | Price per Sq Ft |
|---|---|---|---|---|
| 06/17/2025 06/17/25 | Price Changed | $838,888 | -2.3% | $379 / Sq Ft |
| 04/07/2025 04/07/25 | For Sale | $858,888 | 0.0% | $388 / Sq Ft |
| 08/12/2020 08/12/20 | Rented | $2,650 | 0.0% | -- |
| 08/09/2020 08/09/20 | For Rent | $2,650 | -- | -- |
Purchase History
| Date | Type | Sale Price | Title Company |
|---|---|---|---|
| Grant Deed | $518,000 | Fidelity National Title Comp |
Source: California Regional Multiple Listing Service (CRMLS)
MLS Number: AR25075722
APN: 1073-232-20
- 2829 E Clementine Dr
- 4877 S Avocado Trail
- 4858 S Avocado Trail
- 5032 S Heritage Paseo
- 5073 S Heritage Paseo
- 3108 E Painted Crescent St
- 3126 E Painted Crescent St
- 3137 E Chip Smith Way
- 3144 E Chip Smith Way
- 3137 E Discovery St
- 3170 E Painted Crescent St
- 4863 S Bountiful Trail
- 3177 Masterpiece St
- 4734 Rogers Way
- 5857 Oatfield Ave
- 5869 Oatfield Ave
- 5092 S Kensington Ave
- 5873 Oatfield Ave
- 2772 Crown Ct
- 3234 E Lavender Dr
- 4953 S Bountiful Trail
- 4733 S Rogers Way
- 4846 S Monarch Place
- 4787 S Ansley Ave
- 13713 Turf Paradise St
- 4591 S Forsyth Paseo
- 4664 S Piper Way
- 6160 Fairlane Ave
- 5815 Larry Dean St
- 2704 E Bottas Privado
- 4276 S Montoya Paseo
- 4481 S Grant Paseo
- 6022 Larry Dean St
- 3216 E Olympic Dr
- 3172 E Mount Rainier Dr
- 4277 S Glacier Trail
- 5867 Berryhill Dr
- 3167 E Mt Rainier Dr
- 3205 E Mt Rainier Dr
- 5677 Brianhead Dr







