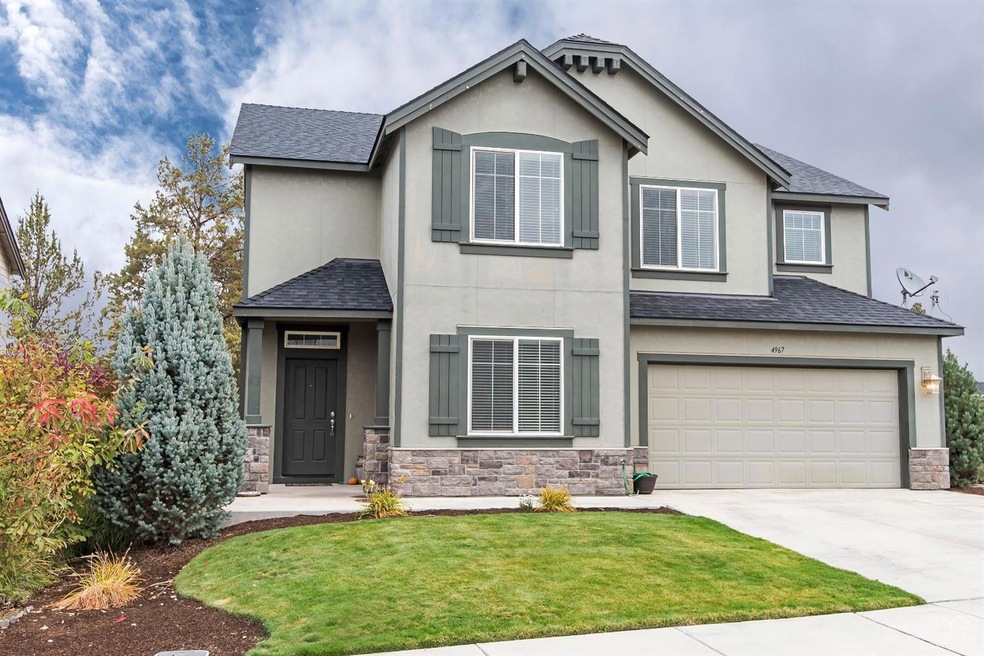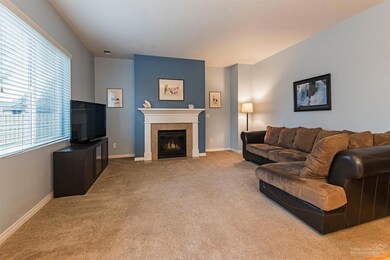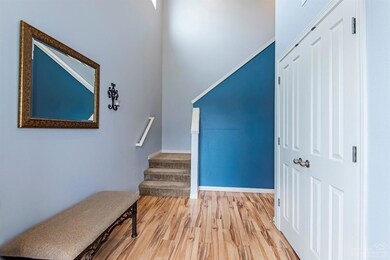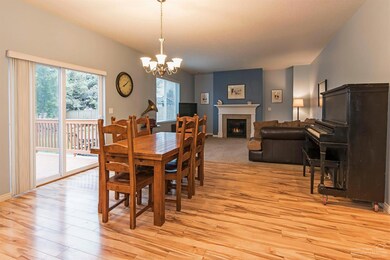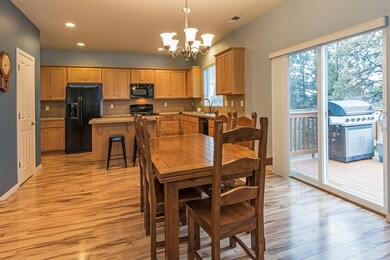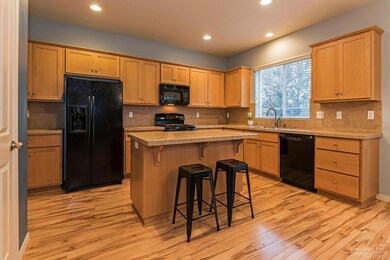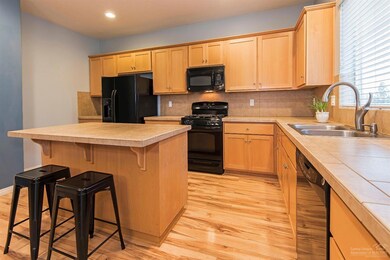
4967 SW Umatilla Ave Redmond, OR 97756
Highlights
- Mountain View
- Deck
- Bonus Room
- Sage Elementary School Rated A-
- Northwest Architecture
- Great Room with Fireplace
About This Home
As of November 2018Exceptional home w/ mtn views on a huge flat lot. Great room floor plan w/ cozy gas fireplace, spacious kitchen, tile counters, breakfast bar, pantry, fresh interior paint, den/office on the main level, 3 spacious bedrooms upstairs + a huge bonus room & large laundry room! The master bedroom features mtn views, dbl door entry, bath with dbl tiled vanity, soaking tub + shower stall & walk in. Other features include Central gas heat & A/C, deck, landscaped backyard, RV parking & blocks from community park.
Last Agent to Sell the Property
Stellar Realty Northwest License #200602177 Listed on: 10/11/2018
Home Details
Home Type
- Single Family
Est. Annual Taxes
- $3,769
Year Built
- Built in 2010
Lot Details
- 9,148 Sq Ft Lot
- Fenced
- Landscaped
- Sprinklers on Timer
- Property is zoned R2, R2
HOA Fees
- $21 Monthly HOA Fees
Parking
- 2 Car Attached Garage
- Garage Door Opener
- Driveway
Property Views
- Mountain
- Territorial
Home Design
- Northwest Architecture
- Stem Wall Foundation
- Frame Construction
- Composition Roof
Interior Spaces
- 2,399 Sq Ft Home
- 2-Story Property
- Gas Fireplace
- Double Pane Windows
- Vinyl Clad Windows
- Great Room with Fireplace
- Home Office
- Bonus Room
Kitchen
- Eat-In Kitchen
- Oven
- Range
- Microwave
- Dishwasher
- Kitchen Island
- Tile Countertops
- Disposal
Flooring
- Carpet
- Laminate
- Vinyl
Bedrooms and Bathrooms
- 3 Bedrooms
- Linen Closet
- Walk-In Closet
- Double Vanity
- Soaking Tub
- Bathtub with Shower
Laundry
- Laundry Room
- Dryer
- Washer
Outdoor Features
- Deck
- Patio
Schools
- Sage Elementary School
- Obsidian Middle School
- Ridgeview High School
Utilities
- Forced Air Heating and Cooling System
- Heating System Uses Natural Gas
- Water Heater
Listing and Financial Details
- Tax Lot 45
- Assessor Parcel Number 256493
Community Details
Overview
- Built by DR Horton
- Summit Crest Subdivision
Recreation
- Park
Ownership History
Purchase Details
Home Financials for this Owner
Home Financials are based on the most recent Mortgage that was taken out on this home.Purchase Details
Home Financials for this Owner
Home Financials are based on the most recent Mortgage that was taken out on this home.Purchase Details
Home Financials for this Owner
Home Financials are based on the most recent Mortgage that was taken out on this home.Similar Homes in Redmond, OR
Home Values in the Area
Average Home Value in this Area
Purchase History
| Date | Type | Sale Price | Title Company |
|---|---|---|---|
| Warranty Deed | $375,500 | Western Title & Escrow | |
| Warranty Deed | $324,900 | First American Title | |
| Warranty Deed | $180,000 | First American Title |
Mortgage History
| Date | Status | Loan Amount | Loan Type |
|---|---|---|---|
| Open | $339,000 | VA | |
| Closed | $342,519 | VA | |
| Closed | $337,950 | VA | |
| Previous Owner | $279,150 | New Conventional | |
| Previous Owner | $276,165 | New Conventional | |
| Previous Owner | $144,000 | New Conventional |
Property History
| Date | Event | Price | Change | Sq Ft Price |
|---|---|---|---|---|
| 11/15/2018 11/15/18 | Sold | $375,500 | -1.2% | $157 / Sq Ft |
| 10/15/2018 10/15/18 | Pending | -- | -- | -- |
| 10/11/2018 10/11/18 | For Sale | $380,000 | +17.0% | $158 / Sq Ft |
| 09/15/2015 09/15/15 | Sold | $324,900 | 0.0% | $134 / Sq Ft |
| 06/26/2015 06/26/15 | Pending | -- | -- | -- |
| 06/11/2015 06/11/15 | For Sale | $324,900 | -- | $134 / Sq Ft |
Tax History Compared to Growth
Tax History
| Year | Tax Paid | Tax Assessment Tax Assessment Total Assessment is a certain percentage of the fair market value that is determined by local assessors to be the total taxable value of land and additions on the property. | Land | Improvement |
|---|---|---|---|---|
| 2024 | $4,418 | $249,910 | -- | -- |
| 2023 | $4,225 | $242,640 | $0 | $0 |
| 2022 | $3,841 | $228,720 | $0 | $0 |
| 2021 | $3,714 | $222,060 | $0 | $0 |
| 2020 | $3,546 | $222,060 | $0 | $0 |
| 2019 | $3,865 | $215,600 | $0 | $0 |
| 2018 | $3,769 | $209,330 | $0 | $0 |
| 2017 | $3,680 | $203,240 | $0 | $0 |
| 2016 | $3,629 | $197,330 | $0 | $0 |
| 2015 | $3,518 | $191,590 | $0 | $0 |
| 2014 | $3,425 | $186,010 | $0 | $0 |
Agents Affiliated with this Home
-
A
Seller's Agent in 2018
Aubre Cheshire
Stellar Realty Northwest
(541) 508-3148
10 in this area
70 Total Sales
-

Seller Co-Listing Agent in 2018
Brook Criazzo
Stellar Realty Northwest
(541) 508-3148
6 in this area
70 Total Sales
-
L
Buyer's Agent in 2018
Lisa Hart
Windermere Realty Trust
(541) 788-2278
58 in this area
90 Total Sales
-

Seller's Agent in 2015
Larry Bailey
Windermere Realty Trust
(541) 815-8158
7 in this area
23 Total Sales
Map
Source: Oregon Datashare
MLS Number: 201810212
APN: 256493
- 4800 SW Umatilla Ave
- 4690 SW Umatilla Ave
- 4660 SW Salmon Ave
- 2773 SW 50th St
- 4720 SW Volcano View Way
- 4533 SW Umatilla Ave
- 4677 SW Volcano Ave
- 2943 SW 50th St
- 3176 SW 46th St
- 2133 SW 43rd St Unit Lot 14
- 4176 SW Umatilla Ave
- 4190 SW Reservoir Dr
- 3184 SW 43rd St
- 4570 SW Yew Ave
- 4310 SW Quartz Ave
- 3480 SW 45th St
- 4960 SW Yew Place Unit Lot 30
- 4972 SW Yew Place Unit Lot 31
- 3573 SW 44th St
- 4847 SW Zenith Ave
